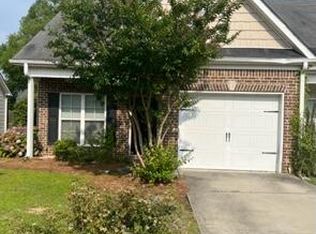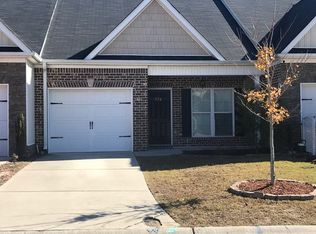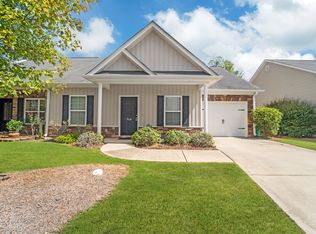Sold for $210,000 on 05/10/24
$210,000
358 HIGH MEADOWS Place, Grovetown, GA 30813
2beds
1,314sqft
Townhouse
Built in 2010
2,613.6 Square Feet Lot
$221,900 Zestimate®
$160/sqft
$1,564 Estimated rent
Home value
$221,900
$211,000 - $235,000
$1,564/mo
Zestimate® history
Loading...
Owner options
Explore your selling options
What's special
This charming 2 bed, 2 bath ranch style townhome offers a perfect blend of comfort & convenience with both bedrooms on the main level. Nestled in a sought after neighborhood, it promises an ideal living experience. As you step inside, the 2nd bedroom & bathroom are to the left. Down the hall is the open floor planed kitchen, dining area, and living room. There is a 10X13 HEATED SUNROOM right beyond the Livingroom. This space offers 130 extra square footage over some of the neighbors. Cozy up to the breakfast bar or sit around table & chairs for meals. The kitchen has ample counter & cabinet space and stained wood cabinets which will inspire your inner chef! Appliances remain including new double door refrigerator. The owner's suite features an en-suite bathroom, complete with a standing shower, and a walk-in closet. Other features of this beautiful home include a 6 ft privacy fenced backyard, covered front porch area, nice sized single garage, sprinkler system, and is walking distance to the gorgeous neighborhood swimming pool. One of the many highlights of this beautiful townhome is its prime location. You'll have easy access to a plethora of amenities, including trendy restaurants and boutique shops. Neighborhood Amenities: Clubhouse, Sidewalks, Streetlights & Pool * Annual Assoc Fee INCLUDES POOL Membership & Front LAWN MAINTENANCE! $5k Price drop!! Take advantage of lower purchases price or use the $5k to pay closing cost at purchase price of $220k.
Zillow last checked: 8 hours ago
Listing updated: December 29, 2024 at 01:23am
Listed by:
Rebecca D Stuppard,
Re/max True Advantage
Bought with:
Ray Corujo, 409128
Summer House Realty
Source: Hive MLS,MLS#: 524086
Facts & features
Interior
Bedrooms & bathrooms
- Bedrooms: 2
- Bathrooms: 2
- Full bathrooms: 2
Primary bedroom
- Level: Main
- Dimensions: 13 x 12
Bedroom 2
- Level: Main
- Dimensions: 12 x 12
Bonus room
- Level: Main
- Dimensions: 7 x 12
Kitchen
- Level: Main
- Dimensions: 12 x 7
Living room
- Level: Main
- Dimensions: 18 x 12
Heating
- Electric, Fireplace(s), Heat Pump
Cooling
- Ceiling Fan(s), Central Air
Appliances
- Included: Dishwasher, Disposal, Refrigerator
Features
- Blinds, Eat-in Kitchen, Kitchen Island, Pantry, Washer Hookup
- Flooring: Carpet, Vinyl
- Has basement: No
- Attic: Other
- Number of fireplaces: 1
- Fireplace features: Gas Log, Living Room
Interior area
- Total structure area: 1,314
- Total interior livable area: 1,314 sqft
Property
Parking
- Total spaces: 1
- Parking features: Attached, Garage
- Garage spaces: 1
Features
- Levels: One
- Patio & porch: Covered, Front Porch, Rear Porch
- Exterior features: Storm Door(s)
- Fencing: Fenced
Lot
- Size: 2,613 sqft
- Dimensions: .06 AC
- Features: Other
Details
- Additional structures: Outbuilding
- Parcel number: 050 509
Construction
Type & style
- Home type: Townhouse
- Architectural style: Ranch
- Property subtype: Townhouse
Materials
- Brick
- Foundation: Crawl Space
- Roof: Composition
Condition
- Updated/Remodeled
- New construction: No
- Year built: 2010
Utilities & green energy
- Sewer: Public Sewer
- Water: Public
Community & neighborhood
Community
- Community features: Pool, Sidewalks, Street Lights
Location
- Region: Grovetown
- Subdivision: High Meadows
HOA & financial
HOA
- Has HOA: Yes
- HOA fee: $575 monthly
Other
Other facts
- Listing agreement: Exclusive Right To Sell
- Listing terms: VA Loan,1031 Exchange,Cash,Conventional,FHA
Price history
| Date | Event | Price |
|---|---|---|
| 5/10/2024 | Sold | $210,000-2.3%$160/sqft |
Source: | ||
| 5/1/2024 | Pending sale | $215,000$164/sqft |
Source: | ||
| 3/30/2024 | Price change | $215,000-2.1%$164/sqft |
Source: | ||
| 3/28/2024 | Price change | $219,500-0.2%$167/sqft |
Source: | ||
| 1/29/2024 | Listed for sale | $220,000$167/sqft |
Source: | ||
Public tax history
| Year | Property taxes | Tax assessment |
|---|---|---|
| 2024 | $2,100 +10.4% | $210,200 +12.5% |
| 2023 | $1,902 +17.5% | $186,881 +19.9% |
| 2022 | $1,619 +1.4% | $155,886 +6.1% |
Find assessor info on the county website
Neighborhood: 30813
Nearby schools
GreatSchools rating
- 8/10Baker Place ElementaryGrades: PK-5Distance: 1 mi
- 6/10Columbia Middle SchoolGrades: 6-8Distance: 1.1 mi
- 6/10Grovetown High SchoolGrades: 9-12Distance: 0.8 mi
Schools provided by the listing agent
- Elementary: Baker Place Elementary
- Middle: Columbia
- High: Grovetown High
Source: Hive MLS. This data may not be complete. We recommend contacting the local school district to confirm school assignments for this home.

Get pre-qualified for a loan
At Zillow Home Loans, we can pre-qualify you in as little as 5 minutes with no impact to your credit score.An equal housing lender. NMLS #10287.
Sell for more on Zillow
Get a free Zillow Showcase℠ listing and you could sell for .
$221,900
2% more+ $4,438
With Zillow Showcase(estimated)
$226,338

