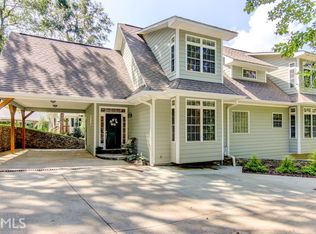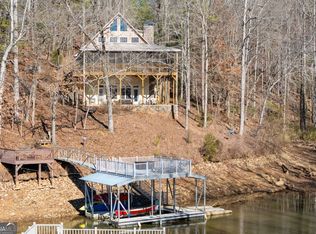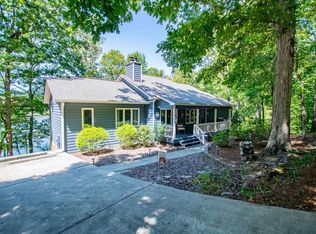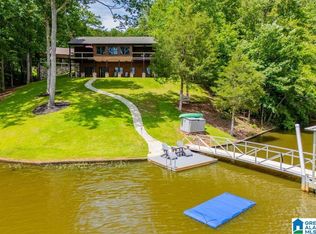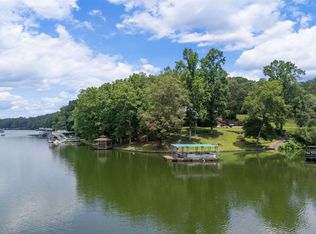Welcome to peace and tranquility of this waterfront home in Wedowee, Alabama. Located on a quiet cut-de-sac, this 5 BR/3.5 BA has everything for you lake life experience. Great room living on the main floor that features a stone fireplace, walk out screened porch and master bedroom with sitting porch. Your family and friends will enjoy the 3 bedrooms and full bath upstairs and the terrace level with kitchenette, family room, game room, and guest room. Sit out on the patio or walk down to the shaded pathway to 122+/- feet of waterfront, aluminum dock with lift, and year round fishing. Come and experience one of the best Lake Wedowee has to offer. You won't be disappointed.
Active
$749,900
358 Muffit Dr, Wedowee, AL 36278
5beds
3,472sqft
Est.:
Single Family Residence
Built in 2002
0.5 Acres Lot
$727,800 Zestimate®
$216/sqft
$-- HOA
What's special
Waterfront homeStone fireplaceAluminum dock with liftWalk out screened porch
- 156 days |
- 190 |
- 10 |
Zillow last checked: 8 hours ago
Listing updated: October 08, 2025 at 10:06pm
Listed by:
Kimberly Kogler 760-644-3124,
Southeastern Realty & Auction
Source: GAMLS,MLS#: 10612349
Tour with a local agent
Facts & features
Interior
Bedrooms & bathrooms
- Bedrooms: 5
- Bathrooms: 4
- Full bathrooms: 3
- 1/2 bathrooms: 1
- Main level bathrooms: 1
- Main level bedrooms: 1
Rooms
- Room types: Bonus Room, Den, Family Room, Game Room, Great Room
Heating
- Central
Cooling
- Ceiling Fan(s), Central Air
Appliances
- Included: Dishwasher, Disposal, Electric Water Heater, Refrigerator
- Laundry: In Hall
Features
- High Ceilings, Master On Main Level, Soaking Tub
- Flooring: Hardwood, Tile
- Basement: Daylight,Finished,Full
- Number of fireplaces: 1
- Fireplace features: Gas Starter
Interior area
- Total structure area: 3,472
- Total interior livable area: 3,472 sqft
- Finished area above ground: 2,209
- Finished area below ground: 1,263
Property
Parking
- Parking features: Garage, Garage Door Opener
- Has garage: Yes
Features
- Levels: Three Or More
- Stories: 3
- Exterior features: Balcony, Dock
- Has view: Yes
- View description: Lake
- Has water view: Yes
- Water view: Lake
- Waterfront features: Lake, Lake Privileges
- Body of water: Lake Wedowee
- Frontage type: Lakefront
Lot
- Size: 0.5 Acres
- Features: Cul-De-Sac, Sloped
- Residential vegetation: Grassed, Partially Wooded
Details
- Additional structures: Stationary Dock
- Parcel number: 560805150001010017
Construction
Type & style
- Home type: SingleFamily
- Architectural style: Craftsman
- Property subtype: Single Family Residence
Materials
- Other
- Roof: Composition
Condition
- Resale
- New construction: No
- Year built: 2002
Utilities & green energy
- Sewer: Septic Tank
- Water: Public
- Utilities for property: High Speed Internet
Community & HOA
Community
- Features: None
- Subdivision: Wright Way Estates
HOA
- Has HOA: No
- Services included: None
Location
- Region: Wedowee
Financial & listing details
- Price per square foot: $216/sqft
- Tax assessed value: $635,649
- Annual tax amount: $3,882
- Date on market: 7/7/2025
- Cumulative days on market: 156 days
- Listing agreement: Exclusive Right To Sell
Estimated market value
$727,800
$691,000 - $764,000
$2,560/mo
Price history
Price history
| Date | Event | Price |
|---|---|---|
| 8/19/2025 | Price change | $749,900-6.3%$216/sqft |
Source: | ||
| 7/7/2025 | Listed for sale | $799,900+16.8%$230/sqft |
Source: | ||
| 7/21/2022 | Sold | $685,000-1.4%$197/sqft |
Source: | ||
| 7/1/2022 | Pending sale | $695,000$200/sqft |
Source: | ||
| 5/20/2022 | Price change | $695,000-4.1%$200/sqft |
Source: | ||
Public tax history
Public tax history
| Year | Property taxes | Tax assessment |
|---|---|---|
| 2024 | $4,068 +134.4% | $127,120 +134.4% |
| 2022 | $1,736 +33.3% | $54,240 +33.3% |
| 2021 | $1,302 -3.2% | $40,680 -3.2% |
Find assessor info on the county website
BuyAbility℠ payment
Est. payment
$4,043/mo
Principal & interest
$3644
Home insurance
$262
Property taxes
$137
Climate risks
Neighborhood: 36278
Nearby schools
GreatSchools rating
- 3/10Wedowee Elementary SchoolGrades: PK-3Distance: 3.7 mi
- 3/10Randolph Co High SchoolGrades: 7-12Distance: 3.8 mi
Schools provided by the listing agent
- Elementary: Wedowee
- Middle: Wedowee
- High: Randolph County
Source: GAMLS. This data may not be complete. We recommend contacting the local school district to confirm school assignments for this home.
- Loading
- Loading
