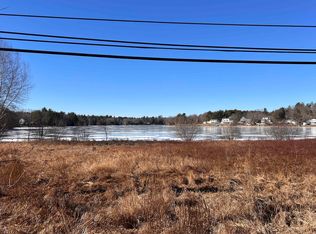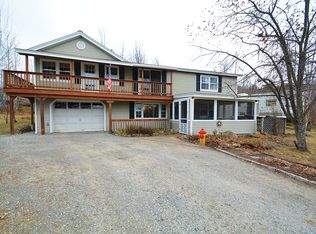Closed
Listed by:
Lynn Sweet,
REMAX Home Sweet Home 603-664-9090
Bought with: Lakefront Living Realty - The Smith Group
$476,000
358 N Barnstead Road, Barnstead, NH 03225
3beds
1,968sqft
Ranch
Built in 1972
0.39 Acres Lot
$492,700 Zestimate®
$242/sqft
$3,050 Estimated rent
Home value
$492,700
$424,000 - $576,000
$3,050/mo
Zestimate® history
Loading...
Owner options
Explore your selling options
What's special
An appealing delight in the Locke Lake Association development, this 3-br 2.5-ba home awaits its new owners. The home is close to the natural beauty of Locke & Half Moon Lakes. You'll enjoy amazing views of Locke Lake. The expansive yard, representing the welcoming personality of the home, a front-facing porch is a nice spot for relaxing with morning coffee or twilight nightcap also simply a great place to wind down after enjoying Locke & Half Moon Lakes. The interior designer of the household will appreciate the creative opportunities presented by the sunwashed open floor plan, with its neutral color palette. Even the ceilings are remarkable, vaulted and beamed. The kitchen connects seamlessly to the dining room, living room with warming wood stove insert, and decks. The ensuite primary bedroom is an expansive launch pad for the day. A sitting area is a bonus of versatility. Also: enclosed porch. The other 2 bedrooms--ready guest or residents, The finished walkout lower level with access to screened in patio area and cozy wood stove, LL br, 3/4 ba. and laundry room. Could serve double duty as rec room and guest sleeping quarters. It can easily be reconfigured as you please. Large shed for extra storage. This home is a blank canvas for your lifestyle and memories! OH 1/18/25 11-1
Zillow last checked: 8 hours ago
Listing updated: February 24, 2025 at 09:06am
Listed by:
Lynn Sweet,
REMAX Home Sweet Home 603-664-9090
Bought with:
Angela D Smith
Lakefront Living Realty - The Smith Group
Source: PrimeMLS,MLS#: 5026435
Facts & features
Interior
Bedrooms & bathrooms
- Bedrooms: 3
- Bathrooms: 3
- Full bathrooms: 2
- 3/4 bathrooms: 1
Heating
- Oil, Hot Water
Cooling
- Mini Split
Appliances
- Laundry: Laundry Hook-ups, In Basement
Features
- Cathedral Ceiling(s), Dining Area, Kitchen Island, Primary BR w/ BA, Natural Light, Natural Woodwork
- Flooring: Laminate
- Basement: Daylight,Finished,Walkout,Interior Entry
- Attic: Attic with Hatch/Skuttle
- Fireplace features: Wood Stove Hook-up, Wood Stove Insert
Interior area
- Total structure area: 1,968
- Total interior livable area: 1,968 sqft
- Finished area above ground: 1,200
- Finished area below ground: 768
Property
Parking
- Total spaces: 1
- Parking features: Paved, Direct Entry, Heated Garage, Driveway, Garage, Parking Spaces 1, Parking Spaces 3 - 5
- Garage spaces: 1
- Has uncovered spaces: Yes
Features
- Levels: Two
- Stories: 2
- Patio & porch: Patio, Enclosed Porch, Screened Porch
- Exterior features: Garden
- Has view: Yes
- View description: Lake
- Water view: Lake
- Waterfront features: Beach Access, Lake Access
- Frontage length: Road frontage: 100
Lot
- Size: 0.39 Acres
- Features: Near Snowmobile Trails
Details
- Additional structures: Outbuilding
- Parcel number: BRNDM00046L000005S000000
- Zoning description: 208 LO
Construction
Type & style
- Home type: SingleFamily
- Architectural style: Ranch
- Property subtype: Ranch
Materials
- Vinyl Siding
- Foundation: Concrete
- Roof: Metal
Condition
- New construction: No
- Year built: 1972
Utilities & green energy
- Electric: Circuit Breakers
- Sewer: Private Sewer
- Utilities for property: Cable at Site
Community & neighborhood
Location
- Region: Center Barnstead
Other
Other facts
- Road surface type: Paved
Price history
| Date | Event | Price |
|---|---|---|
| 2/21/2025 | Sold | $476,000-3.8%$242/sqft |
Source: | ||
| 1/13/2025 | Listed for sale | $495,000+98.1%$252/sqft |
Source: | ||
| 3/29/2019 | Sold | $249,900$127/sqft |
Source: | ||
| 2/4/2019 | Listed for sale | $249,900+13.6%$127/sqft |
Source: RE/MAX Synergy #4735173 Report a problem | ||
| 1/7/2015 | Listing removed | $219,900$112/sqft |
Source: RE/MAX Synergy #4392489 Report a problem | ||
Public tax history
| Year | Property taxes | Tax assessment |
|---|---|---|
| 2024 | $6,284 +14.3% | $385,300 +0.5% |
| 2023 | $5,499 +9% | $383,200 +64% |
| 2022 | $5,046 -1.6% | $233,600 |
Find assessor info on the county website
Neighborhood: 03225
Nearby schools
GreatSchools rating
- 5/10Barnstead Elementary SchoolGrades: PK-8Distance: 3 mi
- 4/10Prospect Mountain High SchoolGrades: 9-12Distance: 4.1 mi
- NAProspect Mountain High SchoolGrades: 9-12Distance: 4.1 mi
Schools provided by the listing agent
- Elementary: Barnstead Elementary School
- High: Prospect Mountain High School
- District: Barnstead Sch District SAU #86
Source: PrimeMLS. This data may not be complete. We recommend contacting the local school district to confirm school assignments for this home.
Get pre-qualified for a loan
At Zillow Home Loans, we can pre-qualify you in as little as 5 minutes with no impact to your credit score.An equal housing lender. NMLS #10287.

