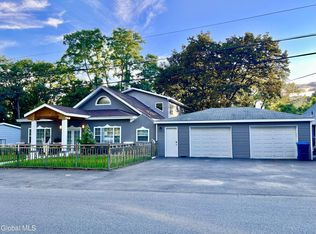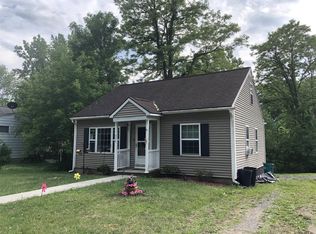Closed
$280,000
358 Olean Street, Schenectady, NY 12306
3beds
1,753sqft
Single Family Residence, Residential
Built in 1969
0.31 Acres Lot
$292,000 Zestimate®
$160/sqft
$2,760 Estimated rent
Home value
$292,000
$222,000 - $383,000
$2,760/mo
Zestimate® history
Loading...
Owner options
Explore your selling options
What's special
Welcome to 358 Olean Street, a beautifully updated 3-bedroom, 2.5-bath ranch offering 1,751 sq. ft. of comfortable living space. Featuring a modern gourmet kitchen and an open-concept floor plan, this home is perfect for both relaxing and entertaining. Enjoy the added space of a fully finished basement and the convenience of a finished two-car attached garage. Recent upgrades include a new roof, updated electric and plumbing, plus a heating and cooling system for year-round comfort. Located on a quiet block, this home is just minutes from schools, shopping, and restaurants. Don't miss this move-in-ready gem.
Zillow last checked: 8 hours ago
Listing updated: May 01, 2025 at 01:24pm
Listed by:
Moonrani G Gumani 201-238-4972,
Miranda Real Estate Group Inc
Bought with:
Jasmine Beckingham, 10401265666
Coldwell Banker Prime Properties
Source: Global MLS,MLS#: 202512174
Facts & features
Interior
Bedrooms & bathrooms
- Bedrooms: 3
- Bathrooms: 3
- Full bathrooms: 2
- 1/2 bathrooms: 1
Bedroom
- Level: First
Bedroom
- Level: First
Bedroom
- Level: Basement
Full bathroom
- Level: First
Full bathroom
- Level: Basement
Half bathroom
- Level: Basement
Family room
- Level: Basement
Kitchen
- Level: First
Laundry
- Level: Basement
Living room
- Level: First
Utility room
- Level: Basement
Heating
- Forced Air, Natural Gas
Cooling
- Central Air
Appliances
- Included: Cooktop, Dishwasher, Gas Oven, Oven, Range, Range Hood
- Laundry: Gas Dryer Hookup, In Basement, Washer Hookup
Features
- Solid Surface Counters, Tray Ceiling(s), Ceramic Tile Bath, Crown Molding, Kitchen Island
- Flooring: Vinyl
- Doors: Sliding Doors, Storm Door(s)
- Windows: Blinds
- Basement: Bath/Stubbed,Exterior Entry,Finished,Full,Heated,Interior Entry,Walk-Out Access
- Number of fireplaces: 1
Interior area
- Total structure area: 1,753
- Total interior livable area: 1,753 sqft
- Finished area above ground: 1,753
- Finished area below ground: 0
Property
Parking
- Total spaces: 6
- Parking features: Off Street, Driveway, Garage Door Opener
- Garage spaces: 2
- Has uncovered spaces: Yes
Features
- Patio & porch: Rear Porch, Covered, Enclosed, Front Porch
- Fencing: Wire,Back Yard
Lot
- Size: 0.31 Acres
- Features: Level, Private, Cleared
Details
- Additional structures: Garage(s)
- Parcel number: 421500 48.5819
- Special conditions: Standard
Construction
Type & style
- Home type: SingleFamily
- Architectural style: Ranch
- Property subtype: Single Family Residence, Residential
Materials
- Brick, Drywall, Vinyl Siding
- Foundation: Brick/Mortar, Combination
- Roof: Flat,Shingle
Condition
- Updated/Remodeled
- New construction: No
- Year built: 1969
Utilities & green energy
- Electric: Circuit Breakers
- Sewer: Septic Tank
- Water: Public
Community & neighborhood
Security
- Security features: Smoke Detector(s), Carbon Monoxide Detector(s)
Location
- Region: Schenectady
Price history
| Date | Event | Price |
|---|---|---|
| 4/30/2025 | Sold | $280,000-3.4%$160/sqft |
Source: | ||
| 2/21/2025 | Contingent | $289,900$165/sqft |
Source: NY State MLS #11435469 | ||
| 2/20/2025 | Pending sale | $289,900$165/sqft |
Source: | ||
| 2/17/2025 | Listed for sale | $289,900+78.4%$165/sqft |
Source: | ||
| 6/26/2024 | Sold | $162,500-14.4%$93/sqft |
Source: | ||
Public tax history
| Year | Property taxes | Tax assessment |
|---|---|---|
| 2024 | -- | $66,100 |
| 2023 | -- | $66,100 |
| 2022 | -- | $66,100 |
Find assessor info on the county website
Neighborhood: Bellevue
Nearby schools
GreatSchools rating
- 4/10Van Corlaer SchoolGrades: PK-5Distance: 0.7 mi
- 3/10Mont Pleasant Middle SchoolGrades: 6-8Distance: 1.8 mi
- 3/10Schenectady High SchoolGrades: 9-12Distance: 3.5 mi
Schools provided by the listing agent
- High: Schenectady
Source: Global MLS. This data may not be complete. We recommend contacting the local school district to confirm school assignments for this home.

