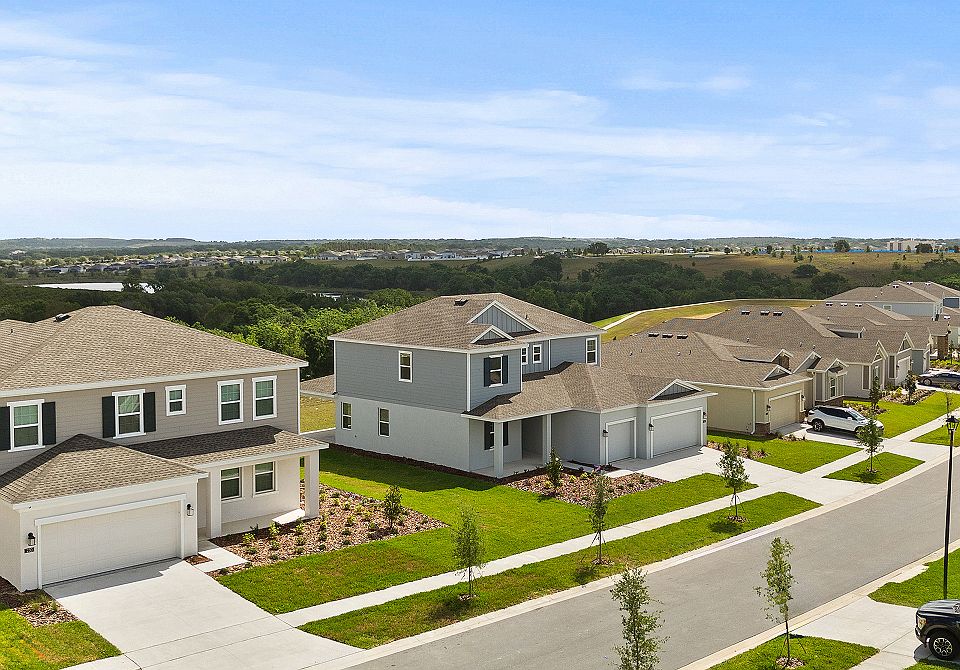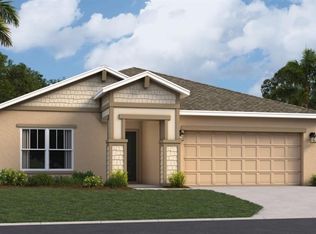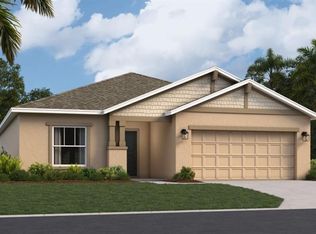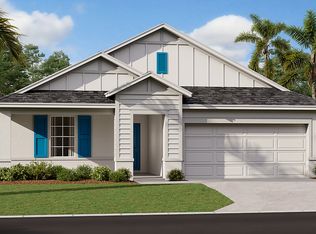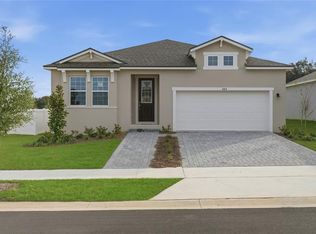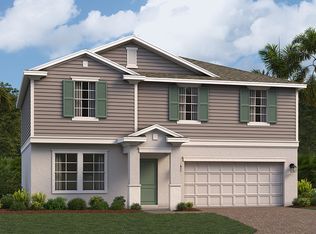358 Puma Loop, Groveland, FL 34736
What's special
- 119 days |
- 10 |
- 0 |
Zillow last checked: 8 hours ago
Listing updated: September 30, 2025 at 12:03pm
Ben Goldstein 844-277-5790,
LENNAR REALTY

Travel times
Schedule tour
Select your preferred tour type — either in-person or real-time video tour — then discuss available options with the builder representative you're connected with.
Facts & features
Interior
Bedrooms & bathrooms
- Bedrooms: 4
- Bathrooms: 3
- Full bathrooms: 3
Rooms
- Room types: Family Room, Utility Room
Primary bedroom
- Features: Shower No Tub, Walk-In Closet(s)
- Level: First
- Area: 168 Square Feet
- Dimensions: 12x14
Bedroom 2
- Features: Built-in Closet
- Level: First
- Area: 120 Square Feet
- Dimensions: 10x12
Bedroom 3
- Features: Built-in Closet
- Level: First
- Area: 110 Square Feet
- Dimensions: 11x10
Bedroom 4
- Features: Built-in Closet
- Level: First
- Area: 99 Square Feet
- Dimensions: 11x9
Den
- Level: First
- Area: 54 Square Feet
- Dimensions: 6x9
Great room
- Level: First
- Area: 406 Square Feet
- Dimensions: 14x29
Kitchen
- Level: First
- Area: 72 Square Feet
- Dimensions: 8x9
Kitchen
- Features: Kitchen Island
- Level: First
- Area: 156 Square Feet
- Dimensions: 12x13
Living room
- Level: First
- Area: 169 Square Feet
- Dimensions: 13x13
Heating
- Central, Electric
Cooling
- Central Air
Appliances
- Included: Dishwasher, Disposal, Dryer, Microwave, Range, Refrigerator, Washer
- Laundry: Inside
Features
- In Wall Pest System
- Flooring: Carpet, Ceramic Tile
- Windows: Blinds
- Has fireplace: No
Interior area
- Total structure area: 2,509
- Total interior livable area: 2,109 sqft
Video & virtual tour
Property
Parking
- Total spaces: 2
- Parking features: Driveway, Garage Door Opener
- Attached garage spaces: 2
- Has uncovered spaces: Yes
- Details: Garage Dimensions: 19x24
Features
- Levels: One
- Stories: 1
- Patio & porch: Screened
- Exterior features: Rain Gutters, Sidewalk
Lot
- Size: 6,098 Square Feet
- Residential vegetation: Trees/Landscaped
Details
- Parcel number: 032225060000004300
- Zoning: P-D
- Special conditions: None
Construction
Type & style
- Home type: SingleFamily
- Property subtype: Single Family Residence
Materials
- Block, Stucco
- Foundation: Slab
- Roof: Shingle
Condition
- Under Construction
- New construction: Yes
- Year built: 2025
Details
- Builder model: Discovery
- Builder name: Lennar Homes
Utilities & green energy
- Sewer: Public Sewer
- Water: Public
- Utilities for property: Cable Available, Cable Connected, Electricity Available, Electricity Connected, Fiber Optics, Street Lights, Underground Utilities
Community & HOA
Community
- Features: No Truck/RV/Motorcycle Parking
- Security: Security System Owned, Smoke Detector(s)
- Subdivision: Hidden Ridge : Estate Collection
HOA
- Has HOA: Yes
- Amenities included: Trail(s)
- Services included: Reserve Fund, Maintenance Grounds
- HOA fee: $9 monthly
- HOA name: TRIAD ASSOCIATION MGMT / JENNIFER FLORES
- Pet fee: $0 monthly
Location
- Region: Groveland
Financial & listing details
- Price per square foot: $219/sqft
- Date on market: 8/14/2025
- Cumulative days on market: 62 days
- Listing terms: Cash,Conventional,FHA,VA Loan
- Ownership: Fee Simple
- Total actual rent: 0
- Electric utility on property: Yes
- Road surface type: Paved, Asphalt
About the community
Source: Lennar Homes
8 homes in this community
Available homes
| Listing | Price | Bed / bath | Status |
|---|---|---|---|
Current home: 358 Puma Loop | $462,840 | 4 bed / 3 bath | Pending |
| 271 Puma Loop | $380,990 | 4 bed / 2 bath | Available |
| 390 Puma Loop | $429,490 | 4 bed / 3 bath | Available |
| 323 Puma Loop | $363,190 | 4 bed / 2 bath | Pending |
| 335 Puma Loop | $386,490 | 4 bed / 2 bath | Pending |
| 426 Puma Loop | $439,490 | 4 bed / 3 bath | Pending |
| 382 Puma Loop | $457,490 | 4 bed / 3 bath | Pending |
| 303 Puma Loop | $460,490 | 4 bed / 3 bath | Pending |
Source: Lennar Homes
Contact builder

By pressing Contact builder, you agree that Zillow Group and other real estate professionals may call/text you about your inquiry, which may involve use of automated means and prerecorded/artificial voices and applies even if you are registered on a national or state Do Not Call list. You don't need to consent as a condition of buying any property, goods, or services. Message/data rates may apply. You also agree to our Terms of Use.
Learn how to advertise your homesEstimated market value
$454,800
$432,000 - $478,000
Not available
Price history
| Date | Event | Price |
|---|---|---|
| 9/30/2025 | Pending sale | $462,840$219/sqft |
Source: | ||
| 9/23/2025 | Price change | $462,840+0.9%$219/sqft |
Source: | ||
| 9/16/2025 | Price change | $458,690+1.2%$217/sqft |
Source: | ||
| 9/10/2025 | Price change | $453,240+0.1%$215/sqft |
Source: | ||
| 9/3/2025 | Price change | $452,740+1%$215/sqft |
Source: | ||
Public tax history
Monthly payment
Neighborhood: 34736
Nearby schools
GreatSchools rating
- NAClermont Elementary SchoolGrades: PK-5Distance: 5.3 mi
- 6/10Windy Hill Middle SchoolGrades: 6-8Distance: 8.9 mi
- 4/10South Lake High SchoolGrades: 9-12Distance: 2.5 mi
Schools provided by the MLS
- Elementary: Clermont Elem
- Middle: Windy Hill Middle
- High: South Lake High
Source: Stellar MLS. This data may not be complete. We recommend contacting the local school district to confirm school assignments for this home.
