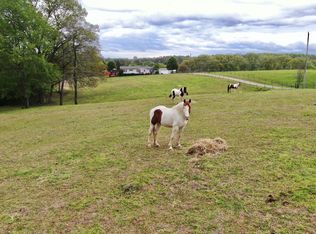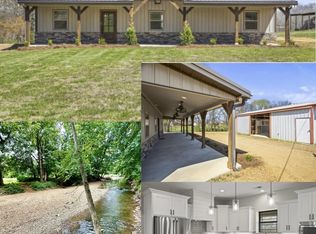Closed
$700,000
358 Ranch Rd, Portland, TN 37148
3beds
3,254sqft
Single Family Residence, Residential
Built in 1995
6.43 Acres Lot
$719,000 Zestimate®
$215/sqft
$2,781 Estimated rent
Home value
$719,000
$669,000 - $769,000
$2,781/mo
Zestimate® history
Loading...
Owner options
Explore your selling options
What's special
Ready for your own slice of paradise? This beautiful, all-brick home sitting on 6.43 peaceful acres with a creek running through it is just waiting for memories to be made. With the all-brick 5 car garage w/shop & Electricity there is more than enough storage for vehicles and projects. Inside be wowed by the custom crown molding and French-inspired kitchen featuring glazed cabinets, double oven, and granite countertops. The additional living space on the main floor after a great flex space with endless possibilities. Primary bdrm offers a quiet retreat with a gorgeous tray ceiling and spa-like ensuite! With the oversized filled basement, there is enough room for entertaining and spreading out. Step into the backyard to take in the serene views overlooking the property and cool off in the in-ground pool on those hot summer days! You can even walk down to the creek for a peaceful afternoon. Just minutes to I-65 this property offers an easy Commute to Hendersonville, Gallatin, Nashville.
Zillow last checked: 8 hours ago
Listing updated: June 19, 2024 at 07:39am
Listing Provided by:
Travis Q. Recer 931-278-1144,
Connect Real Estate,
Seth Reneau 931-980-3499,
Connect Real Estate
Bought with:
Lisa Rabino, 361171
simpliHOM
Source: RealTracs MLS as distributed by MLS GRID,MLS#: 2646495
Facts & features
Interior
Bedrooms & bathrooms
- Bedrooms: 3
- Bathrooms: 3
- Full bathrooms: 2
- 1/2 bathrooms: 1
Bedroom 1
- Features: Suite
- Level: Suite
- Area: 225 Square Feet
- Dimensions: 15x15
Bedroom 2
- Features: Extra Large Closet
- Level: Extra Large Closet
- Area: 144 Square Feet
- Dimensions: 12x12
Bedroom 3
- Features: Extra Large Closet
- Level: Extra Large Closet
- Area: 144 Square Feet
- Dimensions: 12x12
Bonus room
- Features: Main Level
- Level: Main Level
- Area: 600 Square Feet
- Dimensions: 25x24
Dining room
- Features: Formal
- Level: Formal
- Area: 144 Square Feet
- Dimensions: 12x12
Kitchen
- Features: Eat-in Kitchen
- Level: Eat-in Kitchen
- Area: 224 Square Feet
- Dimensions: 16x14
Living room
- Area: 390 Square Feet
- Dimensions: 15x26
Heating
- Central, Natural Gas
Cooling
- Central Air, Electric
Appliances
- Included: Dishwasher, Disposal, Microwave, Refrigerator, Double Oven, Electric Oven, Cooktop
- Laundry: Electric Dryer Hookup, Washer Hookup
Features
- Ceiling Fan(s), Storage, Walk-In Closet(s)
- Flooring: Carpet, Wood
- Basement: Finished
- Number of fireplaces: 1
- Fireplace features: Insert, Living Room
Interior area
- Total structure area: 3,254
- Total interior livable area: 3,254 sqft
- Finished area above ground: 2,772
- Finished area below ground: 482
Property
Parking
- Total spaces: 5
- Parking features: Detached, Driveway
- Garage spaces: 5
- Has uncovered spaces: Yes
Features
- Levels: Three Or More
- Stories: 2
- Patio & porch: Deck, Covered, Porch
- Has private pool: Yes
- Pool features: In Ground
- Has view: Yes
- View description: Water
- Has water view: Yes
- Water view: Water
- Waterfront features: Creek
Lot
- Size: 6.43 Acres
- Features: Views
Details
- Parcel number: 021 03002 000
- Special conditions: Standard
- Other equipment: Air Purifier
Construction
Type & style
- Home type: SingleFamily
- Architectural style: Contemporary
- Property subtype: Single Family Residence, Residential
Materials
- Brick
- Roof: Shingle
Condition
- New construction: No
- Year built: 1995
Utilities & green energy
- Sewer: Septic Tank
- Water: Public
- Utilities for property: Electricity Available, Water Available
Community & neighborhood
Security
- Security features: Security System, Smoke Detector(s)
Location
- Region: Portland
- Subdivision: None
Price history
| Date | Event | Price |
|---|---|---|
| 6/19/2024 | Sold | $700,000$215/sqft |
Source: | ||
| 5/5/2024 | Pending sale | $700,000$215/sqft |
Source: | ||
| 4/24/2024 | Listed for sale | $700,000+0%$215/sqft |
Source: | ||
| 11/3/2023 | Listing removed | -- |
Source: | ||
| 9/12/2023 | Listed for sale | $699,900-5.4%$215/sqft |
Source: | ||
Public tax history
| Year | Property taxes | Tax assessment |
|---|---|---|
| 2024 | $2,403 +7.1% | $169,125 +69.7% |
| 2023 | $2,244 -0.4% | $99,650 -75% |
| 2022 | $2,254 0% | $398,600 |
Find assessor info on the county website
Neighborhood: 37148
Nearby schools
GreatSchools rating
- 8/10Watt Hardison Elementary SchoolGrades: K-5Distance: 2.7 mi
- 7/10Portland West Middle SchoolGrades: 6-8Distance: 4 mi
- 4/10Portland High SchoolGrades: 9-12Distance: 4 mi
Schools provided by the listing agent
- Elementary: Watt Hardison Elementary
- Middle: Portland West Middle School
- High: Portland High School
Source: RealTracs MLS as distributed by MLS GRID. This data may not be complete. We recommend contacting the local school district to confirm school assignments for this home.
Get a cash offer in 3 minutes
Find out how much your home could sell for in as little as 3 minutes with a no-obligation cash offer.
Estimated market value$719,000
Get a cash offer in 3 minutes
Find out how much your home could sell for in as little as 3 minutes with a no-obligation cash offer.
Estimated market value
$719,000

