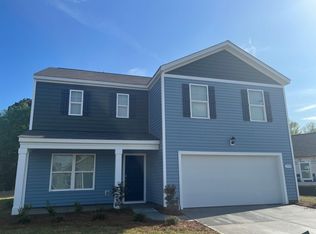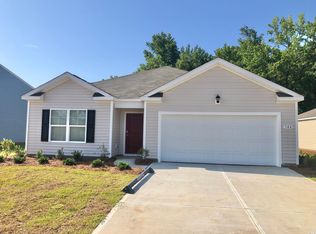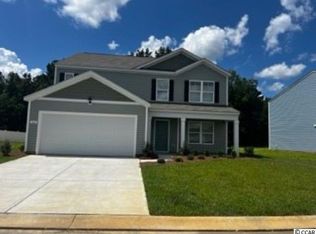Sold for $290,000 on 12/03/25
$290,000
358 Spruce Pine Way, Conway, SC 29526
4beds
2,340sqft
Single Family Residence
Built in 2021
7,840.8 Square Feet Lot
$289,900 Zestimate®
$124/sqft
$-- Estimated rent
Home value
$289,900
$275,000 - $304,000
Not available
Zestimate® history
Loading...
Owner options
Explore your selling options
What's special
This thoughtfully designed two-story home offers both comfort and flexibility. The open-concept layout on the main level features a spacious great room that flows seamlessly into the kitchen, which includes a large center island with breakfast bar, stainless steel Whirlpool appliances a walk-in pantry, stylish light-toned cabinetry, and a coordinating tile backsplash. Adjacent to the kitchen is a versatile front room that works equally well as a formal dining area or a dedicated home office. Sliding glass doors from the casual dining space lead to a covered rear porch—perfect for morning coffee or evening unwinding. Beyond the porch, you’ll find a huge backyard offering plenty of space for outdoor living, play, or future landscaping projects. A covered front porch paired with a mature palm tree enhances the curb appeal and offers a warm, inviting welcome to the home. Upstairs, the expansive primary suite features a walk-in closet, double vanities, a 5-foot shower, and a linen closet. Three additional generously sized bedrooms, a full bathroom, and a separate laundry room complete the second floor. Home includes 2-inch faux wood blinds on all standard windows, a two-car garage with opener, and smart home features that allow you to control the thermostat, video doorbell, lighting, and locks remotely. Pine Forest offers spacious homesites in a peaceful setting that feels tucked away, yet it’s just minutes from everything you need. This neighborhood is conveniently located near historic downtown Conway, where you can enjoy local shops, restaurants, the scenic Riverwalk, and community parks. It’s also a short drive to area beaches, entertainment, and attractions of the Grand Strand. Pine Forest delivers a relaxed lifestyle with the perfect blend of privacy, convenience, and connection to both small-town life and coastal living.
Zillow last checked: 8 hours ago
Listing updated: December 04, 2025 at 09:39am
Listed by:
Ashley C DeLong Cell:843-685-3191,
RE/MAX Southern Shores
Bought with:
Tera R Smith, 117640
Realty ONE Group Dockside
Source: CCAR,MLS#: 2516899 Originating MLS: Coastal Carolinas Association of Realtors
Originating MLS: Coastal Carolinas Association of Realtors
Facts & features
Interior
Bedrooms & bathrooms
- Bedrooms: 4
- Bathrooms: 3
- Full bathrooms: 2
- 1/2 bathrooms: 1
Primary bedroom
- Features: Linen Closet, Walk-In Closet(s)
- Level: Second
- Dimensions: 20X16.8
Bedroom 1
- Level: Second
- Dimensions: 11.8X11.11
Bedroom 2
- Level: Second
- Dimensions: 11.4X11.11
Bedroom 3
- Level: Second
- Dimensions: 11.11X13.2
Primary bathroom
- Features: Dual Sinks, Separate Shower, Vanity
Dining room
- Features: Kitchen/Dining Combo
Great room
- Dimensions: 16X16.3
Kitchen
- Features: Breakfast Bar, Pantry, Stainless Steel Appliances
Other
- Features: Entrance Foyer, Library, Utility Room
Heating
- Central, Electric
Cooling
- Central Air
Appliances
- Included: Dishwasher, Disposal, Microwave, Range, Refrigerator
- Laundry: Washer Hookup
Features
- Breakfast Bar, Entrance Foyer, Stainless Steel Appliances
- Flooring: Carpet, Vinyl
Interior area
- Total structure area: 2,923
- Total interior livable area: 2,340 sqft
Property
Parking
- Total spaces: 4
- Parking features: Attached, Garage, Two Car Garage, Garage Door Opener
- Attached garage spaces: 2
Features
- Levels: Two
- Stories: 2
- Patio & porch: Rear Porch, Front Porch
- Exterior features: Porch
Lot
- Size: 7,840 sqft
- Dimensions: 91 x 115 x 44 x 120
- Features: Irregular Lot, Outside City Limits
Details
- Additional parcels included: ,
- Parcel number: 29314020067
- Zoning: Res
- Special conditions: None
Construction
Type & style
- Home type: SingleFamily
- Architectural style: Traditional
- Property subtype: Single Family Residence
Materials
- Vinyl Siding, Wood Frame
- Foundation: Slab
Condition
- Resale
- Year built: 2021
Details
- Builder model: Galen
- Builder name: DR Horton
Utilities & green energy
- Water: Public
- Utilities for property: Cable Available, Electricity Available, Phone Available, Sewer Available, Underground Utilities, Water Available
Community & neighborhood
Security
- Security features: Smoke Detector(s)
Community
- Community features: Long Term Rental Allowed
Location
- Region: Conway
- Subdivision: Pine Forest
HOA & financial
HOA
- Has HOA: Yes
- HOA fee: $66 monthly
- Services included: Common Areas, Trash
Other
Other facts
- Listing terms: Cash,Conventional,FHA
Price history
| Date | Event | Price |
|---|---|---|
| 12/3/2025 | Sold | $290,000-3.3%$124/sqft |
Source: | ||
| 11/5/2025 | Contingent | $299,900$128/sqft |
Source: | ||
| 10/28/2025 | Price change | $299,900-2.9%$128/sqft |
Source: | ||
| 9/30/2025 | Price change | $309,000-3.1%$132/sqft |
Source: | ||
| 7/10/2025 | Listed for sale | $319,000$136/sqft |
Source: | ||
Public tax history
Tax history is unavailable.
Neighborhood: Homewood
Nearby schools
GreatSchools rating
- 5/10Homewood Elementary SchoolGrades: PK-5Distance: 1.6 mi
- 4/10Whittemore Park Middle SchoolGrades: 6-8Distance: 4.2 mi
- 5/10Conway High SchoolGrades: 9-12Distance: 3.4 mi
Schools provided by the listing agent
- Elementary: Homewood Elementary School
- Middle: Whittemore Park Middle School
- High: Conway High School
Source: CCAR. This data may not be complete. We recommend contacting the local school district to confirm school assignments for this home.

Get pre-qualified for a loan
At Zillow Home Loans, we can pre-qualify you in as little as 5 minutes with no impact to your credit score.An equal housing lender. NMLS #10287.
Sell for more on Zillow
Get a free Zillow Showcase℠ listing and you could sell for .
$289,900
2% more+ $5,798
With Zillow Showcase(estimated)
$295,698

