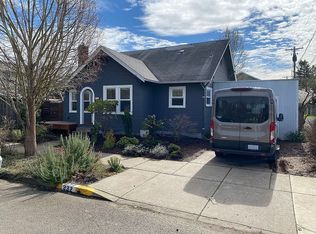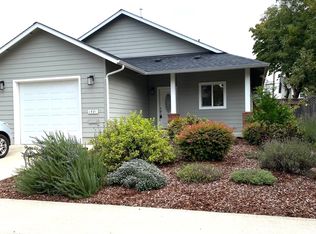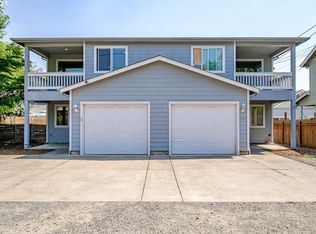Sold
$494,000
358 W 15th Ave, Eugene, OR 97401
4beds
2,000sqft
Residential, Single Family Residence
Built in 1926
3,484.8 Square Feet Lot
$495,400 Zestimate®
$247/sqft
$2,814 Estimated rent
Home value
$495,400
$466,000 - $525,000
$2,814/mo
Zestimate® history
Loading...
Owner options
Explore your selling options
What's special
Prime South Eugene Location! This spacious four-bedroom, three-bathroom home offers exceptional versatility. Enjoy the convenience of a fully finished basement with its own separate entrance, perfect for a home office, in-law suite, or guest accommodations. The modern kitchen boasts new cabinets and stunning quartz countertops. Relax in style with new flooring, fresh paint, and a brand-new roof. The fully fenced, landscaped yard is an oasis. Experience the best of South Eugene living with top-rated schools and easy access to everything the area offers.
Zillow last checked: 8 hours ago
Listing updated: October 09, 2025 at 08:01am
Listed by:
James St Clair 541-200-6966,
St Clair Properties,
Anton Fraga 541-556-0612,
St Clair Properties
Bought with:
Aaron Goodson, 201216854
Knipe Realty ERA Powered
Source: RMLS (OR),MLS#: 382047815
Facts & features
Interior
Bedrooms & bathrooms
- Bedrooms: 4
- Bathrooms: 3
- Full bathrooms: 3
- Main level bathrooms: 2
Primary bedroom
- Level: Main
Bedroom 2
- Level: Main
Bedroom 3
- Level: Lower
Bedroom 4
- Level: Lower
Kitchen
- Level: Main
Heating
- Ductless
Cooling
- Has cooling: Yes
Appliances
- Included: Built In Oven, Built-In Range, Dishwasher, Plumbed For Ice Maker, Range Hood, Stainless Steel Appliance(s), Electric Water Heater
- Laundry: Laundry Room
Features
- Hookup Available, Quartz, Pot Filler
- Windows: Vinyl Frames
- Basement: Finished
Interior area
- Total structure area: 2,000
- Total interior livable area: 2,000 sqft
Property
Parking
- Parking features: Driveway, Parking Pad
- Has uncovered spaces: Yes
Features
- Levels: Two
- Stories: 2
- Patio & porch: Patio, Porch
- Exterior features: Dog Run, Garden, Yard
- Fencing: Fenced
Lot
- Size: 3,484 sqft
- Features: Level, SqFt 3000 to 4999
Details
- Additional structures: SecondResidence, HookupAvailable, SeparateLivingQuartersApartmentAuxLivingUnit
- Parcel number: 0278778
- Zoning: R-1
Construction
Type & style
- Home type: SingleFamily
- Property subtype: Residential, Single Family Residence
Materials
- Block, Cement Siding
- Roof: Composition
Condition
- Updated/Remodeled
- New construction: No
- Year built: 1926
Utilities & green energy
- Sewer: Public Sewer
- Water: Public
Community & neighborhood
Location
- Region: Eugene
- Subdivision: Jefferson Westside Neighbors
Other
Other facts
- Listing terms: Cash,Conventional,FHA,VA Loan
Price history
| Date | Event | Price |
|---|---|---|
| 10/8/2025 | Sold | $494,000-1%$247/sqft |
Source: | ||
| 9/11/2025 | Pending sale | $499,000$250/sqft |
Source: | ||
| 9/9/2025 | Listing removed | $1,950$1/sqft |
Source: Zillow Rentals | ||
| 9/4/2025 | Listed for rent | $1,950$1/sqft |
Source: Zillow Rentals | ||
| 8/25/2025 | Price change | $499,000-2%$250/sqft |
Source: | ||
Public tax history
| Year | Property taxes | Tax assessment |
|---|---|---|
| 2025 | $3,047 +1.3% | $156,363 +3% |
| 2024 | $3,009 +2.6% | $151,809 +3% |
| 2023 | $2,932 +4% | $147,388 +3% |
Find assessor info on the county website
Neighborhood: Jefferson Westside
Nearby schools
GreatSchools rating
- 6/10Adams Elementary SchoolGrades: K-5Distance: 0.7 mi
- 6/10Roosevelt Middle SchoolGrades: 6-8Distance: 0.9 mi
- 8/10South Eugene High SchoolGrades: 9-12Distance: 0.7 mi
Schools provided by the listing agent
- Elementary: Adams
- Middle: Roosevelt
- High: South Eugene
Source: RMLS (OR). This data may not be complete. We recommend contacting the local school district to confirm school assignments for this home.

Get pre-qualified for a loan
At Zillow Home Loans, we can pre-qualify you in as little as 5 minutes with no impact to your credit score.An equal housing lender. NMLS #10287.
Sell for more on Zillow
Get a free Zillow Showcase℠ listing and you could sell for .
$495,400
2% more+ $9,908
With Zillow Showcase(estimated)
$505,308

