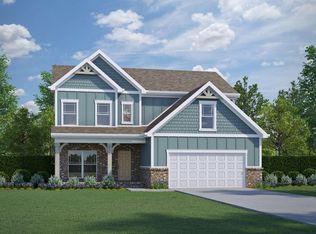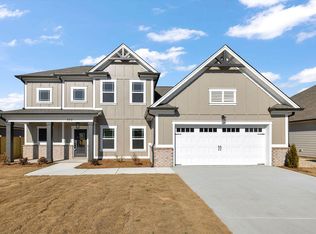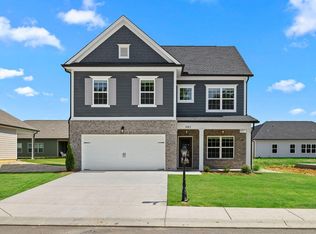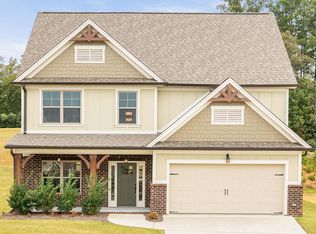Sold for $365,100 on 06/26/25
$365,100
358 Winchester Dr UNIT 69, Fort Oglethorpe, GA 30742
3beds
1,767sqft
Single Family Residence
Built in 2025
6,969.6 Square Feet Lot
$363,200 Zestimate®
$207/sqft
$-- Estimated rent
Home value
$363,200
$327,000 - $403,000
Not available
Zestimate® history
Loading...
Owner options
Explore your selling options
What's special
Huntley Meadows is a Pratt Home Builders Designer Home Community close to the Tennessee/Georgia line and offers convenience to Chattanooga with an attractive small-town feel in the immediate surrounding area. Get to I-75 or Costco in less than 5 minutes. This Ocoee floor plan features 3 bedrooms and 2 full bathrooms on one level. The spacious kitchen featuring a large island overlooks the great room. This home features granite countertops and luxury vinyl plank flooring through most of the living space, carpet in the bedrooms, tile in the bathrooms and laundry room, including a tiled walk-in shower with heavy glass shower door and a full tile bench. Sit back and relax in the shade on the covered porch off the back of the home. A dynamic plan and location make this home a great investment. Buyer is responsible to contact third party propane provider and connect propane tank for gas fireplace.
Zillow last checked: 8 hours ago
Listing updated: June 26, 2025 at 06:57am
Listed by:
Bill Panebianco 423-827-3361,
Pratt Homes, LLC,
Christopher Scott 423-208-3545,
Pratt Homes, LLC
Bought with:
Carter Roberson, 364264
RE/MAX Renaissance Realtors
Source: Greater Chattanooga Realtors,MLS#: 1506270
Facts & features
Interior
Bedrooms & bathrooms
- Bedrooms: 3
- Bathrooms: 2
- Full bathrooms: 2
Primary bedroom
- Level: First
Bedroom
- Level: First
Bedroom
- Level: First
Bathroom
- Level: First
Bathroom
- Level: First
Dining room
- Level: First
Great room
- Level: First
Laundry
- Level: First
Other
- Description: Foyer: Level: First
Utility room
- Level: First
Heating
- Central, Electric
Cooling
- Central Air, Electric
Appliances
- Included: Microwave, Electric Water Heater, Electric Range, Dishwasher
- Laundry: Electric Dryer Hookup, Laundry Room, Washer Hookup
Features
- Breakfast Room, Double Vanity, Eat-in Kitchen, Entrance Foyer, Granite Counters, Pantry, Primary Downstairs, Separate Shower, Walk-In Closet(s)
- Flooring: Carpet, Luxury Vinyl, Tile
- Windows: Insulated Windows, Vinyl Frames
- Has basement: No
- Number of fireplaces: 1
- Fireplace features: See Remarks
Interior area
- Total structure area: 1,767
- Total interior livable area: 1,767 sqft
- Finished area above ground: 1,767
Property
Parking
- Total spaces: 2
- Parking features: Concrete, Driveway, Garage Door Opener, Garage Faces Front, Kitchen Level
- Attached garage spaces: 2
Features
- Levels: One
- Stories: 1
- Patio & porch: Covered, Patio
- Exterior features: Rain Gutters
- Pool features: None
- Spa features: None
Lot
- Size: 6,969 sqft
- Dimensions: 71 x 100
- Features: Level, Split Possible
Details
- Additional structures: None
- Parcel number: 0011f069
- Other equipment: None
Construction
Type & style
- Home type: SingleFamily
- Property subtype: Single Family Residence
Materials
- Brick, Fiber Cement
- Foundation: Slab
- Roof: Asphalt,Shingle
Condition
- Under Construction
- New construction: Yes
- Year built: 2025
Details
- Builder name: Pratt Home Builders
Utilities & green energy
- Sewer: Public Sewer
- Water: Public
- Utilities for property: Cable Connected, Electricity Connected, Phone Connected, Sewer Connected, Water Connected, Underground Utilities
Community & neighborhood
Security
- Security features: Smoke Detector(s)
Community
- Community features: Sidewalks
Location
- Region: Fort Oglethorpe
- Subdivision: The Fields at Huntley Meadows
HOA & financial
HOA
- Has HOA: Yes
- HOA fee: $350 annually
Other
Other facts
- Listing terms: Cash,Conventional,FHA,VA Loan
Price history
| Date | Event | Price |
|---|---|---|
| 6/26/2025 | Sold | $365,100-2.6%$207/sqft |
Source: Greater Chattanooga Realtors #1506270 | ||
| 5/5/2025 | Contingent | $374,900$212/sqft |
Source: Greater Chattanooga Realtors #1506270 | ||
| 4/11/2025 | Price change | $374,900-2.6%$212/sqft |
Source: Greater Chattanooga Realtors #1506270 | ||
| 1/25/2025 | Listed for sale | $384,900$218/sqft |
Source: Greater Chattanooga Realtors #1506270 | ||
Public tax history
Tax history is unavailable.
Neighborhood: 30742
Nearby schools
GreatSchools rating
- 4/10West Side Elementary SchoolGrades: PK-5Distance: 0.6 mi
- 6/10Lakeview Middle SchoolGrades: 6-8Distance: 2.4 mi
- 4/10Lakeview-Fort Oglethorpe High SchoolGrades: 9-12Distance: 1.7 mi
Schools provided by the listing agent
- Elementary: West Side Elementary
- Middle: Lakeview Middle
- High: Lakeview-Ft. Oglethorpe
Source: Greater Chattanooga Realtors. This data may not be complete. We recommend contacting the local school district to confirm school assignments for this home.
Get a cash offer in 3 minutes
Find out how much your home could sell for in as little as 3 minutes with a no-obligation cash offer.
Estimated market value
$363,200
Get a cash offer in 3 minutes
Find out how much your home could sell for in as little as 3 minutes with a no-obligation cash offer.
Estimated market value
$363,200



