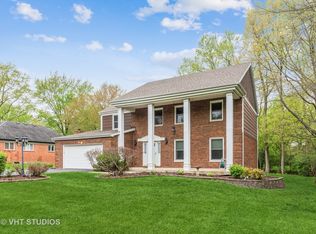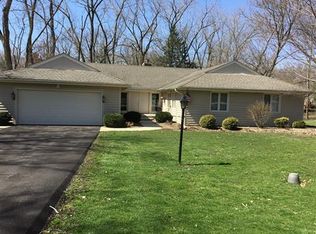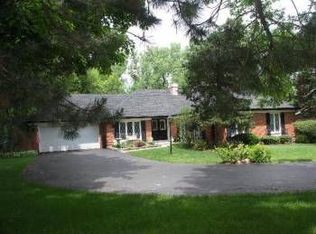Closed
$550,000
358 Windsor Ln, Inverness, IL 60010
4beds
3,057sqft
Single Family Residence
Built in 1968
0.46 Acres Lot
$557,800 Zestimate®
$180/sqft
$3,828 Estimated rent
Home value
$557,800
$502,000 - $619,000
$3,828/mo
Zestimate® history
Loading...
Owner options
Explore your selling options
What's special
Don't miss this fantastic opportunity to own a delightful home in beautiful Inverness, packed with great features and ready for new owners to call this home! Step inside to a spacious, versatile floorplan that's perfect for modern living. The island kitchen flows seamlessly into a bright and cheerful all-season sunroom, an ideal spot for casual dining or with a new vision, a cozy place to unwind while soaking in the natural light and nature views. Step out onto the large deck and enjoy the outdoors! You'll also love the inviting formal living and dining rooms, complete with stylish touches like plantation shutters, recessed lighting, and elegant wainscoting. The lower level offers a comfortable family room with above-grade windows and a warm gas fireplace, perfect for relaxing. A generous storage area currently serves as a workshop but offers endless potential for your own creative use. Upstairs, the spacious master bedroom features an updated en-suite bath, while three additional bedrooms are serviced by the full hall bath. And the location? Close to Valley Swim Club Pool for summer fun, plus top-rated Fremd High School, and so much more!
Zillow last checked: 8 hours ago
Listing updated: June 20, 2025 at 12:55pm
Listing courtesy of:
Chris Jacobs 847-401-4859,
Century 21 Circle
Bought with:
Exclusive Agency
NON MEMBER
Source: MRED as distributed by MLS GRID,MLS#: 12351542
Facts & features
Interior
Bedrooms & bathrooms
- Bedrooms: 4
- Bathrooms: 2
- Full bathrooms: 2
Primary bedroom
- Features: Flooring (Hardwood), Window Treatments (All), Bathroom (Full)
- Level: Second
- Area: 216 Square Feet
- Dimensions: 18X12
Bedroom 2
- Features: Flooring (Hardwood), Window Treatments (All)
- Level: Second
- Area: 165 Square Feet
- Dimensions: 15X11
Bedroom 3
- Features: Flooring (Hardwood), Window Treatments (All)
- Level: Second
- Area: 120 Square Feet
- Dimensions: 12X10
Bedroom 4
- Features: Flooring (Hardwood), Window Treatments (All)
- Level: Third
- Area: 420 Square Feet
- Dimensions: 28X15
Dining room
- Features: Flooring (Hardwood), Window Treatments (All)
- Level: Main
- Area: 169 Square Feet
- Dimensions: 13X13
Family room
- Features: Flooring (Wood Laminate), Window Treatments (All)
- Level: Lower
- Area: 325 Square Feet
- Dimensions: 25X13
Foyer
- Features: Flooring (Hardwood), Window Treatments (All)
- Level: Main
- Area: 91 Square Feet
- Dimensions: 13X07
Other
- Features: Flooring (Hardwood)
- Level: Main
- Area: 195 Square Feet
- Dimensions: 15X13
Kitchen
- Features: Kitchen (Eating Area-Breakfast Bar, Island), Flooring (Hardwood)
- Level: Main
- Area: 196 Square Feet
- Dimensions: 14X14
Laundry
- Level: Lower
- Area: 1 Square Feet
- Dimensions: 1X1
Living room
- Features: Flooring (Hardwood), Window Treatments (All)
- Level: Main
- Area: 260 Square Feet
- Dimensions: 20X13
Storage
- Features: Flooring (Other)
- Level: Lower
- Area: 378 Square Feet
- Dimensions: 27X14
Heating
- Natural Gas, Forced Air
Cooling
- Central Air
Features
- Basement: Crawl Space
- Number of fireplaces: 1
- Fireplace features: Gas Log, Family Room
Interior area
- Total structure area: 3,057
- Total interior livable area: 3,057 sqft
Property
Parking
- Total spaces: 2
- Parking features: Asphalt, Garage Door Opener, On Site, Garage Owned, Attached, Garage
- Attached garage spaces: 2
- Has uncovered spaces: Yes
Accessibility
- Accessibility features: No Disability Access
Features
- Patio & porch: Deck
Lot
- Size: 0.46 Acres
- Dimensions: 131X143X120X166
Details
- Parcel number: 02171100180000
- Special conditions: None
Construction
Type & style
- Home type: SingleFamily
- Property subtype: Single Family Residence
Materials
- Brick, Frame
- Foundation: Concrete Perimeter
- Roof: Asphalt
Condition
- New construction: No
- Year built: 1968
Utilities & green energy
- Sewer: Septic Tank
- Water: Well
Community & neighborhood
Location
- Region: Inverness
Other
Other facts
- Listing terms: Cash
- Ownership: Fee Simple
Price history
| Date | Event | Price |
|---|---|---|
| 6/20/2025 | Sold | $550,000-3.5%$180/sqft |
Source: | ||
| 5/14/2025 | Contingent | $569,900$186/sqft |
Source: | ||
| 4/30/2025 | Listed for sale | $569,900+67.6%$186/sqft |
Source: | ||
| 1/16/2015 | Sold | $340,000-4.2%$111/sqft |
Source: | ||
| 12/23/2014 | Pending sale | $355,000$116/sqft |
Source: Baird & Warner Real Estate #08674130 Report a problem | ||
Public tax history
| Year | Property taxes | Tax assessment |
|---|---|---|
| 2023 | $9,864 +2.9% | $35,999 |
| 2022 | $9,590 +1.4% | $35,999 +13.3% |
| 2021 | $9,460 +2.3% | $31,769 |
Find assessor info on the county website
Neighborhood: 60010
Nearby schools
GreatSchools rating
- 8/10Marion Jordan Elementary SchoolGrades: K-6Distance: 1.5 mi
- 6/10Walter R Sundling Jr High SchoolGrades: 7-8Distance: 2.6 mi
- 10/10Wm Fremd High SchoolGrades: 9-12Distance: 2.6 mi
Schools provided by the listing agent
- Elementary: Marion Jordan Elementary School
- Middle: Thomas Jefferson Middle School
- High: Wm Fremd High School
- District: 15
Source: MRED as distributed by MLS GRID. This data may not be complete. We recommend contacting the local school district to confirm school assignments for this home.
Get a cash offer in 3 minutes
Find out how much your home could sell for in as little as 3 minutes with a no-obligation cash offer.
Estimated market value$557,800
Get a cash offer in 3 minutes
Find out how much your home could sell for in as little as 3 minutes with a no-obligation cash offer.
Estimated market value
$557,800


