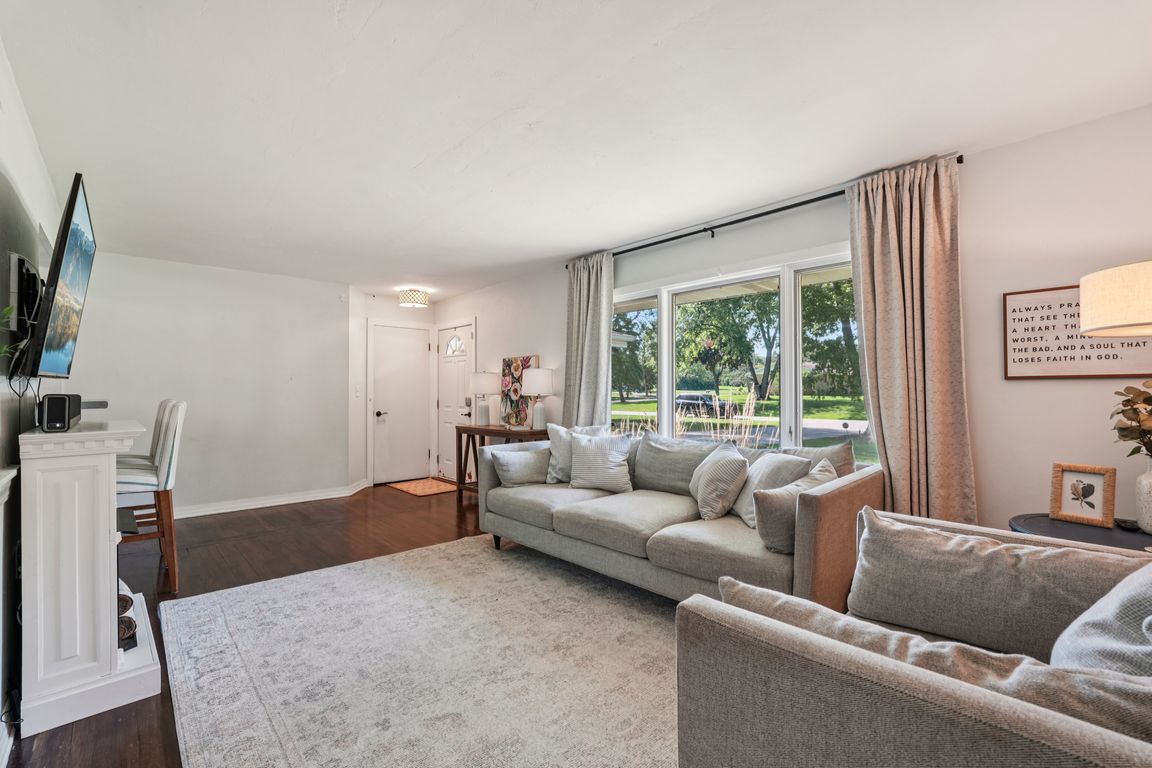Open: Sat 1pm-3pm

Active
$449,900
4beds
1,519sqft
3580 Hollywood LANE, Brookfield, WI 53045
4beds
1,519sqft
Single family residence
Built in 1958
0.59 Acres
2 Attached garage spaces
$296 price/sqft
What's special
Large basementWarm hardwood floorsSplit bedroom floor plan
Welcome to this updated 4BR/2BA ranch home located in the sought-after Elmbrook school district, perfectly positioned on over .50 acres in Brookfield. As you enter, you're greeted by warm hardwood floors that instantly create an inviting atmosphere. Enjoy bright & sunny living areas including a kitchen that opens to the dining ...
- 2 days |
- 1,194 |
- 79 |
Likely to sell faster than
Source: WIREX MLS,MLS#: 1938216 Originating MLS: Metro MLS
Originating MLS: Metro MLS
Travel times
Living Room
Kitchen
Primary Bedroom
Zillow last checked: 7 hours ago
Listing updated: 18 hours ago
Listed by:
Jenna Meza 262-613-9944,
Mahler Sotheby's International Realty
Source: WIREX MLS,MLS#: 1938216 Originating MLS: Metro MLS
Originating MLS: Metro MLS
Facts & features
Interior
Bedrooms & bathrooms
- Bedrooms: 4
- Bathrooms: 2
- Full bathrooms: 2
- Main level bedrooms: 4
Primary bedroom
- Level: Main
- Area: 165
- Dimensions: 15 x 11
Bedroom 2
- Level: Main
- Area: 140
- Dimensions: 14 x 10
Bedroom 3
- Level: Main
- Area: 144
- Dimensions: 12 x 12
Bedroom 4
- Level: Main
- Area: 120
- Dimensions: 12 x 10
Bathroom
- Features: Tub Only, Master Bedroom Bath: Walk-In Shower, Master Bedroom Bath, Shower Over Tub
Dining room
- Level: Main
- Area: 72
- Dimensions: 9 x 8
Kitchen
- Level: Main
- Area: 176
- Dimensions: 16 x 11
Living room
- Level: Main
- Area: 276
- Dimensions: 23 x 12
Heating
- Natural Gas, Forced Air
Cooling
- Central Air
Appliances
- Included: Dishwasher, Dryer, Microwave, Oven, Range, Refrigerator, Washer
Features
- Flooring: Wood
- Basement: Full
Interior area
- Total structure area: 1,519
- Total interior livable area: 1,519 sqft
Video & virtual tour
Property
Parking
- Total spaces: 2
- Parking features: Garage Door Opener, Attached, 2 Car, 1 Space
- Attached garage spaces: 2
Features
- Levels: One
- Stories: 1
- Patio & porch: Deck, Patio
Lot
- Size: 0.59 Acres
Details
- Parcel number: BR C1042052
- Zoning: R3
Construction
Type & style
- Home type: SingleFamily
- Architectural style: Ranch
- Property subtype: Single Family Residence
Materials
- Brick, Brick/Stone, Wood Siding
Condition
- 21+ Years
- New construction: No
- Year built: 1958
Utilities & green energy
- Sewer: Public Sewer
- Water: Municipal Shared Well, Shared Well, Public, Well
- Utilities for property: Cable Available
Community & HOA
Location
- Region: Brookfield
- Municipality: Brookfield
Financial & listing details
- Price per square foot: $296/sqft
- Tax assessed value: $349,800
- Annual tax amount: $5,112
- Date on market: 10/7/2025
- Inclusions: Kitchen Appliances, Washer, Dryer, Piano, Electric Fireplace
- Exclusions: Seller's Personal Property