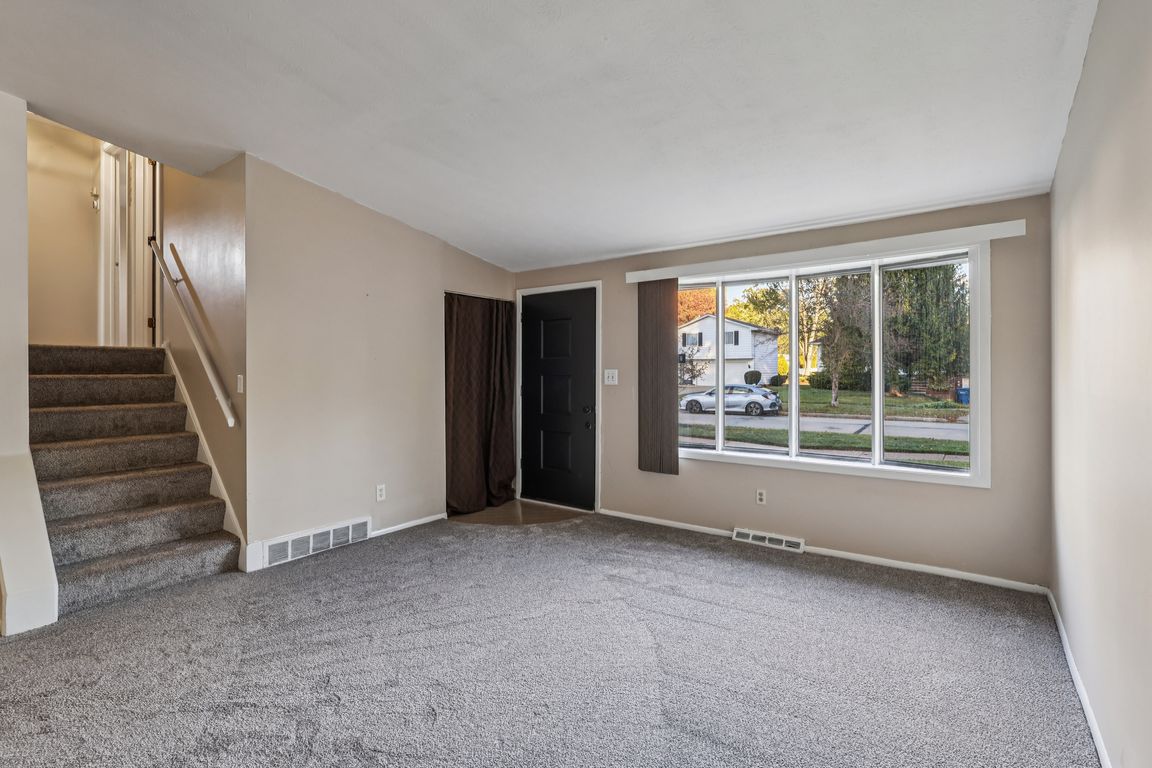Open: Sat 11am-3pm

For sale
$249,900
3beds
1,596sqft
3580 Hunter Dr, North Olmsted, OH 44070
3beds
1,596sqft
Single family residence
Built in 1979
10,454 sqft
2 Garage spaces
$157 price/sqft
What's special
Modern finishesStainless steel appliancesRemodeled kitchenInterior paintPressurized flushmate toiletsButcher block countertopsNew carpet
Beautifully maintained 3-bedroom split-level home in a great North Olmsted location! Featuring nearly 1,600 sq ft of living space, this home has been thoughtfully updated inside and out. Enjoy a freshly painted exterior (2025), new Anderson storm doors, gutter guards, and refreshed landscaping. The remodeled kitchen includes butcher block countertops, painted ...
- 1 day |
- 1,319 |
- 111 |
Source: MLS Now,MLS#: 5165140Originating MLS: Akron Cleveland Association of REALTORS
Travel times
Living Room
Kitchen
Dining Room
Zillow last checked: 7 hours ago
Listing updated: 23 hours ago
Listed by:
Thomas Lawrence 440-724-2885 tommylawrence@howardhanna.com,
Howard Hanna
Source: MLS Now,MLS#: 5165140Originating MLS: Akron Cleveland Association of REALTORS
Facts & features
Interior
Bedrooms & bathrooms
- Bedrooms: 3
- Bathrooms: 2
- Full bathrooms: 1
- 1/2 bathrooms: 1
Primary bedroom
- Description: Flooring: Carpet,Wood
- Features: Window Treatments
- Level: Second
- Dimensions: 15.00 x 10.00
Bedroom
- Description: Flooring: Wood
- Features: Window Treatments
- Level: Second
- Dimensions: 11.00 x 8.00
Bedroom
- Description: Flooring: Wood
- Features: Window Treatments
- Level: Second
- Dimensions: 14.00 x 10.00
Family room
- Description: Flooring: Carpet
- Features: Window Treatments
- Level: Lower
- Dimensions: 19.00 x 11.00
Kitchen
- Description: Flooring: Luxury Vinyl Tile
- Features: Window Treatments
- Level: First
- Dimensions: 18.00 x 10.00
Living room
- Description: Flooring: Carpet
- Features: Window Treatments
- Level: First
- Dimensions: 15.00 x 14.00
Sunroom
- Description: Flooring: Ceramic Tile
- Features: Window Treatments
- Level: First
- Dimensions: 15.00 x 10.00
Heating
- Forced Air, Gas
Cooling
- Central Air
Appliances
- Included: Dryer, Dishwasher, Microwave, Range, Refrigerator, Washer
- Laundry: Lower Level
Features
- Basement: None
- Has fireplace: No
Interior area
- Total structure area: 1,596
- Total interior livable area: 1,596 sqft
- Finished area above ground: 1,596
Video & virtual tour
Property
Parking
- Parking features: Detached, Garage, Paved
- Garage spaces: 2
Features
- Levels: Two,Multi/Split
- Stories: 2
- Exterior features: Private Yard
- Fencing: Chain Link,Wood
Lot
- Size: 10,454.4 Square Feet
- Dimensions: 75 x 137
- Features: Back Yard, Front Yard
Details
- Additional structures: Shed(s)
- Parcel number: 23120066
Construction
Type & style
- Home type: SingleFamily
- Architectural style: Split Level
- Property subtype: Single Family Residence
Materials
- Aluminum Siding, Vinyl Siding
- Foundation: Slab
- Roof: Asphalt,Fiberglass
Condition
- Year built: 1979
Utilities & green energy
- Sewer: Public Sewer
- Water: Public
Community & HOA
Community
- Features: Playground, Park, Shopping
- Subdivision: Deerfield Park
HOA
- Has HOA: No
Location
- Region: North Olmsted
Financial & listing details
- Price per square foot: $157/sqft
- Tax assessed value: $200,400
- Annual tax amount: $4,807
- Date on market: 10/16/2025
- Listing agreement: Exclusive Right To Sell
- Listing terms: Cash,Conventional,FHA,VA Loan