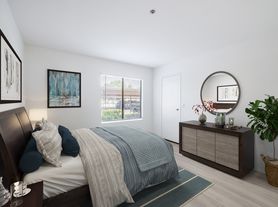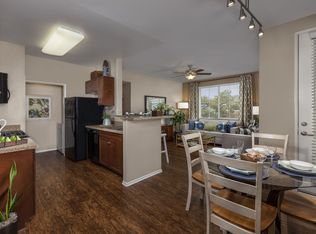Discover modern living at its finest in this brand-new townhome located in the heart of Ontario. This beautifully designed home offers 1,710 sq. ft. of thoughtfully crafted space, featuring 3 bedrooms and 2.5 bathrooms and an open-concept floor plan ideal for comfortable everyday living and entertaining.
The contemporary kitchen is both impressive and practical, boasting Spacious pantry, Rectangular stainless-steel double basin sink with Insinkerator disposal and Delta chrome pull-down touch faucet The primary suite features a private desk, perfect for working, reading, or enjoying fresh air. Additional bedrooms are generous in size, offering flexibility for guests, office space, or a growing household.
This home is equipped with advanced features that enhance comfort, convenience, and savings: Wi-Fi enabled automatic garage door opener, Programmable Wi-Fi digital thermostat, Solar energy system, Electric Rheem high-efficiency water heater, Low-E windows to reduce heat gain and improve energy efficiency, LED lighting throughout, Quiet bathroom fans with built-in humidistat controllers and Water Sense toilets, faucets, and shower heads
Enjoy a cozy front courtyard great for relaxing outdoors. The community offers desirable amenities including a swimming pool, park, and playground.
Conveniently located just minutes from schools, grocery stores including Stater Bros., 99 Ranch Market, Costco, Ralphs, and a variety of restaurants. Easy access to the 15 and 60 freeways adds to the convenience of this prime location.
Located in the highly regarded Chaffey Joint Union High School District. HOA includes trash service.
One year minimum. The landlord will pay for HOA fees.
Apartment for rent
Accepts Zillow applications
$3,800/mo
3580 S Eichler Paseo #106, Ontario, CA 91761
3beds
1,710sqft
Price may not include required fees and charges.
Apartment
Available now
Small dogs OK
Central air
Hookups laundry
Attached garage parking
Forced air, heat pump
What's special
Contemporary kitchenOpen-concept floor planLed lighting throughoutInsinkerator disposalSpacious pantry
- 9 hours |
- -- |
- -- |
Travel times
Facts & features
Interior
Bedrooms & bathrooms
- Bedrooms: 3
- Bathrooms: 3
- Full bathrooms: 2
- 1/2 bathrooms: 1
Heating
- Forced Air, Heat Pump
Cooling
- Central Air
Appliances
- Included: Dishwasher, Microwave, Oven, Refrigerator, WD Hookup
- Laundry: Hookups
Features
- WD Hookup
- Flooring: Carpet, Hardwood
Interior area
- Total interior livable area: 1,710 sqft
Property
Parking
- Parking features: Attached, Off Street
- Has attached garage: Yes
- Details: Contact manager
Features
- Exterior features: Electric Vehicle Charging Station, Garbage included in rent, Heating system: Forced Air
Construction
Type & style
- Home type: Apartment
- Property subtype: Apartment
Utilities & green energy
- Utilities for property: Garbage
Building
Management
- Pets allowed: Yes
Community & HOA
Community
- Features: Pool
HOA
- Amenities included: Pool
Location
- Region: Ontario
Financial & listing details
- Lease term: 1 Year
Price history
| Date | Event | Price |
|---|---|---|
| 11/18/2025 | Listed for rent | $3,800$2/sqft |
Source: Zillow Rentals | ||
Neighborhood: 91761
There are 7 available units in this apartment building

