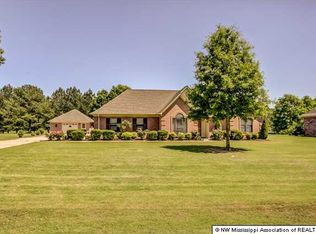Closed
Price Unknown
3580 Spring Lakes Blvd, Olive Branch, MS 38654
4beds
3,629sqft
Residential, Single Family Residence
Built in 1998
0.75 Acres Lot
$433,600 Zestimate®
$--/sqft
$3,343 Estimated rent
Home value
$433,600
$412,000 - $455,000
$3,343/mo
Zestimate® history
Loading...
Owner options
Explore your selling options
What's special
So much space for the money! If you have a large family or you need extra space for a home office/business, look no further than 3580 Spring Lakes Blvd in the LEWISBURG school district! This home offers over 3600 sqft of living space, a large covered back patio for entertaining, and a gorgeous view of the private pond. A small portion of the backyard is fenced in so you can still enjoy the view, yet have space for your 4 legged friends to roam and play.
Inside, you'll enjoy the updated neutral paint throughout, the new carpet, and the split bedroom floor plan that will offer your family loads of privacy. The living room is open to the formal dining area and the kitchen is ample in storage, along with offering an eat in area. The primary bedroom is HUGE and has a great en-suite bath space with two walk in closets and double vanities. The upstairs bonus room is MASSIVE, you can definitely let your imagination fly in this space. Think ultimate man cave, bomb.com office space, or the most amazing teenage hangout. The 4th bedroom is also upstairs. There is a walk in attic space upstairs as well, so no lugging your Christmas tree up a pull down attic staircase! This traditional southern charmer is completely move in ready, so don't hesitate to CALL TODAY!
Zillow last checked: 8 hours ago
Listing updated: October 07, 2024 at 07:32pm
Listed by:
Tiffany M Pickel 901-461-3541,
Dream Maker Realty
Bought with:
Jennine Ramage, 20200
Capstone Realty Services
Source: MLS United,MLS#: 4040682
Facts & features
Interior
Bedrooms & bathrooms
- Bedrooms: 4
- Bathrooms: 3
- Full bathrooms: 2
- 1/2 bathrooms: 1
Heating
- Central, Natural Gas
Cooling
- Central Air
Appliances
- Included: Dishwasher, Electric Range, Refrigerator
- Laundry: Main Level
Features
- Built-in Features, Ceiling Fan(s), Crown Molding, Double Vanity, Eat-in Kitchen, His and Hers Closets, Pantry, Primary Downstairs, Soaking Tub, Storage, Walk-In Closet(s)
- Flooring: Carpet, Ceramic Tile, Wood
- Has fireplace: Yes
- Fireplace features: Living Room
Interior area
- Total structure area: 3,629
- Total interior livable area: 3,629 sqft
Property
Parking
- Total spaces: 2
- Parking features: Driveway, Garage Door Opener, Garage Faces Side, Storage
- Garage spaces: 2
- Has uncovered spaces: Yes
Features
- Levels: Two
- Stories: 2
- Patio & porch: Deck, Front Porch, Patio, Porch, Rear Porch, Slab, Wrap Around
- Exterior features: Private Entrance, Private Yard, Rain Gutters
- Fencing: Back Yard,Wrought Iron
- Has view: Yes
Lot
- Size: 0.75 Acres
- Features: Cleared, Few Trees, Front Yard, Landscaped, Level, Views
Details
- Parcel number: 2064180100006900
Construction
Type & style
- Home type: SingleFamily
- Architectural style: Farmhouse,Ranch,Traditional
- Property subtype: Residential, Single Family Residence
Materials
- Brick
- Foundation: Slab
- Roof: Architectural Shingles
Condition
- New construction: No
- Year built: 1998
Utilities & green energy
- Sewer: Public Sewer
- Water: Public
- Utilities for property: Electricity Connected, Sewer Connected, Water Connected
Community & neighborhood
Community
- Community features: Biking Trails, Fishing, Lake, Sidewalks
Location
- Region: Olive Branch
- Subdivision: College Hills
Price history
| Date | Event | Price |
|---|---|---|
| 4/28/2023 | Sold | -- |
Source: MLS United #4040682 | ||
| 4/27/2023 | Pending sale | $414,900$114/sqft |
Source: MLS United #4040682 | ||
| 4/6/2023 | Contingent | $414,900$114/sqft |
Source: MLS United #4040682 | ||
| 3/13/2023 | Price change | $414,900-2.4%$114/sqft |
Source: MLS United #4040682 | ||
| 3/4/2023 | Listed for sale | $424,900$117/sqft |
Source: MLS United #4040682 | ||
Public tax history
| Year | Property taxes | Tax assessment |
|---|---|---|
| 2024 | $2,611 +0.4% | $21,327 +0.4% |
| 2023 | $2,600 | $21,250 |
| 2022 | $2,600 | $21,250 |
Find assessor info on the county website
Neighborhood: 38654
Nearby schools
GreatSchools rating
- 10/10Lewisburg Elementary SchoolGrades: 2-3Distance: 3 mi
- 9/10Lewisburg Middle SchoolGrades: 6-8Distance: 6.9 mi
- 9/10Lewisburg High SchoolGrades: 9-12Distance: 2.7 mi
Schools provided by the listing agent
- Elementary: Lewisburg
- Middle: Lewisburg Middle
- High: Lewisburg
Source: MLS United. This data may not be complete. We recommend contacting the local school district to confirm school assignments for this home.
Sell for more on Zillow
Get a free Zillow Showcase℠ listing and you could sell for .
$433,600
2% more+ $8,672
With Zillow Showcase(estimated)
$442,272