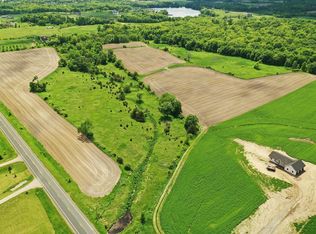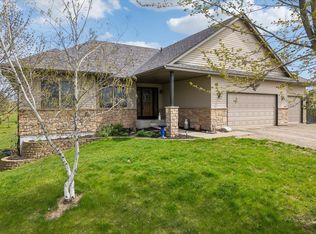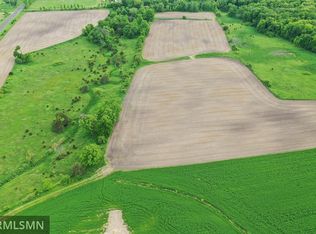Closed
$675,000
35806 Oasis Rd, Lindstrom, MN 55045
3beds
2,760sqft
Single Family Residence
Built in 2021
20 Acres Lot
$667,100 Zestimate®
$245/sqft
$3,471 Estimated rent
Home value
$667,100
$574,000 - $781,000
$3,471/mo
Zestimate® history
Loading...
Owner options
Explore your selling options
What's special
2021 Built walkout ramberler on 20 acres north of Lindstrom! 3BR/3BA all on main level with all living facilities, including large primary bedroom suite, office/3rd bedroom, laundry, bright and open kitchen/dining/living area with scenic country views. Lower level walkout is unfinished and a blank canvas for the next owner to complete. Nicely landscaped yard with boulder retaining wall, west facing patio, and covered front porch for enjoying your morning coffee! 12x16 Storage shed for supplies, solar electric fencing, automatic waterer, pastures are set for rotational grazing, and a 12x24 dual run-in shed for horses, please bring them along!!
Zillow last checked: 8 hours ago
Listing updated: July 31, 2025 at 11:52am
Listed by:
Robert Randall 651-503-4611,
RE/MAX Synergy
Bought with:
Josh Tobias
RE/MAX Synergy
Source: NorthstarMLS as distributed by MLS GRID,MLS#: 6709157
Facts & features
Interior
Bedrooms & bathrooms
- Bedrooms: 3
- Bathrooms: 3
- Full bathrooms: 1
- 3/4 bathrooms: 1
- 1/2 bathrooms: 1
Bedroom 1
- Level: Main
- Area: 210 Square Feet
- Dimensions: 15x14
Bedroom 2
- Level: Main
- Area: 121 Square Feet
- Dimensions: 11x11
Bedroom 3
- Level: Main
- Area: 99 Square Feet
- Dimensions: 9x11
Dining room
- Level: Main
- Area: 150 Square Feet
- Dimensions: 15x10
Kitchen
- Level: Main
- Area: 150 Square Feet
- Dimensions: 15x10
Living room
- Level: Main
- Area: 336 Square Feet
- Dimensions: 24x14
Heating
- Forced Air
Cooling
- Central Air
Appliances
- Included: Air-To-Air Exchanger, Dryer, Range, Refrigerator, Washer
Features
- Basement: Daylight,Drain Tiled,Full,Sump Pump,Unfinished,Walk-Out Access
- Fireplace features: Wood Burning Stove
Interior area
- Total structure area: 2,760
- Total interior livable area: 2,760 sqft
- Finished area above ground: 1,380
- Finished area below ground: 0
Property
Parking
- Total spaces: 3
- Parking features: Attached
- Attached garage spaces: 3
- Details: Garage Dimensions (26x38), Garage Door Height (9), Garage Door Width (8)
Accessibility
- Accessibility features: None
Features
- Levels: One
- Stories: 1
- Patio & porch: Patio, Porch
- Pool features: None
- Fencing: Electric
- Waterfront features: Creek/Stream
Lot
- Size: 20 Acres
- Dimensions: 661.5 x 1317
- Features: Suitable for Horses, Wooded
- Topography: Level
Details
- Additional structures: Storage Shed
- Foundation area: 1380
- Parcel number: 020038310
- Zoning description: Agriculture
Construction
Type & style
- Home type: SingleFamily
- Property subtype: Single Family Residence
Materials
- Vinyl Siding, Block
- Roof: Age 8 Years or Less
Condition
- Age of Property: 4
- New construction: No
- Year built: 2021
Utilities & green energy
- Electric: Circuit Breakers, 200+ Amp Service
- Gas: Propane
- Sewer: Mound Septic, Private Sewer
- Water: Drilled, Private, Well
Community & neighborhood
Location
- Region: Lindstrom
HOA & financial
HOA
- Has HOA: No
Price history
| Date | Event | Price |
|---|---|---|
| 7/31/2025 | Sold | $675,000-3.6%$245/sqft |
Source: | ||
| 6/23/2025 | Pending sale | $699,900$254/sqft |
Source: | ||
| 5/10/2025 | Listed for sale | $699,900$254/sqft |
Source: | ||
| 5/6/2025 | Pending sale | $699,900$254/sqft |
Source: | ||
| 5/3/2025 | Listed for sale | $699,900+23.5%$254/sqft |
Source: | ||
Public tax history
| Year | Property taxes | Tax assessment |
|---|---|---|
| 2024 | $4,568 +11.6% | $544,500 +8.7% |
| 2023 | $4,094 +1967.7% | $501,000 +351.8% |
| 2022 | $198 -51.7% | $110,900 +29.9% |
Find assessor info on the county website
Neighborhood: 55045
Nearby schools
GreatSchools rating
- 5/10Taylors Falls Elementary SchoolGrades: PK-5Distance: 9.7 mi
- 8/10Chisago Lakes Middle SchoolGrades: 6-8Distance: 5.2 mi
- 9/10Chisago Lakes Senior High SchoolGrades: 9-12Distance: 6.3 mi
Get a cash offer in 3 minutes
Find out how much your home could sell for in as little as 3 minutes with a no-obligation cash offer.
Estimated market value$667,100
Get a cash offer in 3 minutes
Find out how much your home could sell for in as little as 3 minutes with a no-obligation cash offer.
Estimated market value
$667,100


