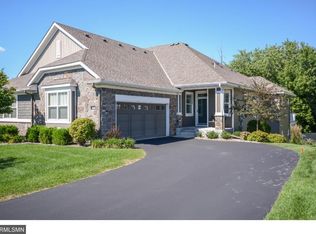Closed
$680,000
3581 Lemieux Cir, Eagan, MN 55122
4beds
3,380sqft
Townhouse Side x Side
Built in 2011
6,534 Square Feet Lot
$672,300 Zestimate®
$201/sqft
$2,920 Estimated rent
Home value
$672,300
$625,000 - $726,000
$2,920/mo
Zestimate® history
Loading...
Owner options
Explore your selling options
What's special
Welcome home to this executive built townhome in Pearlmont Heights of Eagan. This home was custom designed with all the bells and whistles, along with high end finishes and private views out the back. The inside boasts of more than $100k of upgrades that include solid core doors, arched doorways, crown molding and Brazilian hardwood flooring. Home features two main floor bedrooms along with a sunroom that opens to the deck that features maintenance free decking. The gourmet kitchen features a brand new gas cooktop, newer refrigerator, marble counters and center island. Main floor primary suite features a private bath with Travertine tile, walk-in closet and separate door to laundry room for everyday convenience. This open, spacious floor plan is perfect for hosting gatherings with family and friends. Head downstairs to the lower level walkout that features a family room, rec space, 2 additional bedrooms, full bath, along with a huge walk-in storage room. Attached 3 car heated garage with epoxy floor. Recent updates include new paint, carpeting, washer & dryer and more. Home could be sold furnished. Ready to move right in and enjoy!
Zillow last checked: 8 hours ago
Listing updated: January 07, 2025 at 12:17pm
Listed by:
Krista J. Wolter 612-247-5106,
Coldwell Banker Realty
Bought with:
Non-MLS
Source: NorthstarMLS as distributed by MLS GRID,MLS#: 6596872
Facts & features
Interior
Bedrooms & bathrooms
- Bedrooms: 4
- Bathrooms: 3
- Full bathrooms: 1
- 3/4 bathrooms: 1
- 1/2 bathrooms: 1
Bedroom 1
- Level: Main
- Area: 204 Square Feet
- Dimensions: 12x17
Bedroom 2
- Level: Main
- Area: 132 Square Feet
- Dimensions: 11x12
Bedroom 3
- Level: Lower
- Area: 144 Square Feet
- Dimensions: 12x12
Bedroom 4
- Level: Lower
- Area: 120 Square Feet
- Dimensions: 10x12
Deck
- Level: Main
- Area: 121 Square Feet
- Dimensions: 11x11
Dining room
- Level: Main
- Area: 221 Square Feet
- Dimensions: 13x17
Family room
- Level: Lower
- Area: 480 Square Feet
- Dimensions: 20x24
Kitchen
- Level: Main
- Area: 182 Square Feet
- Dimensions: 13x14
Living room
- Level: Main
- Area: 255 Square Feet
- Dimensions: 15x17
Mud room
- Level: Main
- Area: 96 Square Feet
- Dimensions: 8x12
Storage
- Level: Lower
- Area: 480 Square Feet
- Dimensions: 20x24
Sun room
- Level: Main
- Area: 121 Square Feet
- Dimensions: 11x11
Heating
- Forced Air, Humidifier, Radiant Floor
Cooling
- Central Air
Appliances
- Included: Air-To-Air Exchanger, Cooktop, Dishwasher, Double Oven, Dryer, Humidifier, Microwave, Refrigerator, Stainless Steel Appliance(s), Wall Oven, Washer, Water Softener Owned
Features
- Basement: Daylight,Drain Tiled,Egress Window(s),Finished,Full,Sump Pump,Walk-Out Access
- Number of fireplaces: 1
- Fireplace features: Gas, Living Room
Interior area
- Total structure area: 3,380
- Total interior livable area: 3,380 sqft
- Finished area above ground: 1,690
- Finished area below ground: 1,162
Property
Parking
- Total spaces: 3
- Parking features: Attached, Asphalt, Garage, Garage Door Opener, Heated Garage, Insulated Garage
- Attached garage spaces: 3
- Has uncovered spaces: Yes
Accessibility
- Accessibility features: No Stairs Internal
Features
- Levels: One
- Stories: 1
- Patio & porch: Composite Decking, Deck, Front Porch, Patio, Porch
Lot
- Size: 6,534 sqft
- Dimensions: 53 x 126
Details
- Foundation area: 1690
- Parcel number: 105695001160
- Zoning description: Residential-Single Family
Construction
Type & style
- Home type: Townhouse
- Property subtype: Townhouse Side x Side
- Attached to another structure: Yes
Materials
- Brick/Stone, Shake Siding, Vinyl Siding
- Roof: Asphalt,Pitched
Condition
- Age of Property: 14
- New construction: No
- Year built: 2011
Utilities & green energy
- Gas: Natural Gas
- Sewer: City Sewer/Connected
- Water: City Water/Connected
Community & neighborhood
Location
- Region: Eagan
- Subdivision: Pearlmont Heights
HOA & financial
HOA
- Has HOA: Yes
- HOA fee: $500 monthly
- Services included: Hazard Insurance, Lawn Care, Maintenance Grounds, Professional Mgmt, Trash, Snow Removal
- Association name: Gassen Management
- Association phone: 952-922-5575
Other
Other facts
- Road surface type: Paved
Price history
| Date | Event | Price |
|---|---|---|
| 1/7/2025 | Sold | $680,000-2.2%$201/sqft |
Source: | ||
| 12/27/2024 | Pending sale | $695,000$206/sqft |
Source: | ||
| 12/10/2024 | Listed for sale | $695,000+3.4%$206/sqft |
Source: | ||
| 1/11/2012 | Sold | $671,845$199/sqft |
Source: Public Record | ||
Public tax history
| Year | Property taxes | Tax assessment |
|---|---|---|
| 2023 | $5,814 +7.9% | $625,600 +2% |
| 2022 | $5,390 +0% | $613,500 +11.1% |
| 2021 | $5,388 +3.5% | $552,400 +5.8% |
Find assessor info on the county website
Neighborhood: 55122
Nearby schools
GreatSchools rating
- 6/10Pilot Knob STEM Magnet SchoolGrades: K-4Distance: 1.3 mi
- 6/10Friendly Hills Middle SchoolGrades: 5-8Distance: 3.9 mi
- 6/10Two Rivers High SchoolGrades: 9-12Distance: 5.3 mi
Get a cash offer in 3 minutes
Find out how much your home could sell for in as little as 3 minutes with a no-obligation cash offer.
Estimated market value
$672,300
Get a cash offer in 3 minutes
Find out how much your home could sell for in as little as 3 minutes with a no-obligation cash offer.
Estimated market value
$672,300
