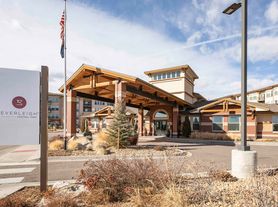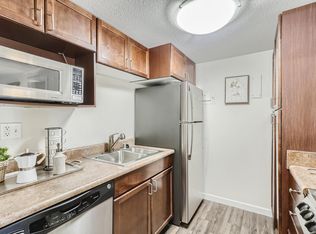RENT TO OWN OPTION AVAILABLE
Welcome to your new home sweet home a charming two-bedroom, one-bathroom townhouse that perfectly balances cozy living with outdoor freedom. This delightful 816 square foot retreat offers everything you need for comfortable modern living, wrapped up in a package that'll make you smile every time you pull into your dedicated parking spot.
Step inside and discover thoughtfully designed spaces that flow seamlessly from room to room. The primary bedroom provides a peaceful sanctuary, while the second bedroom adapts beautifully to your lifestyle needs whether that's a home office, guest room, or creative studio. The single bathroom is efficiently appointed and serves the home perfectly.
But here's where this property really shines step out back and prepare to fall in love with your spacious backyard. This generous outdoor space becomes your personal oasis, perfect for morning coffee, weekend barbecues, or simply watching the seasons change. The substantial lot size ensures privacy and plenty of room for gardening, entertaining, or letting pets roam freely.
Location-wise, you've hit the jackpot. This vibrant neighborhood puts you within easy reach of Central Park, offering both recreational opportunities and convenient transit connections. The area boasts excellent schools, including Denver School of the Arts, making it an attractive location. Multiple parks nearby provide endless options for outdoor activities and community events.
With convenient parking included and a location that connects you to Denver's best attractions while maintaining a residential feel, this townhouse offers the perfect blend of comfort, convenience, and outdoor living space.
Owner Pays for water. Tenant required to put all other utilities under their name. One year lease minimum.
Townhouse for rent
Accepts Zillow applications
$2,100/mo
3581 Olive St, Denver, CO 80207
2beds
816sqft
Price may not include required fees and charges.
Townhouse
Available now
Cats, dogs OK
Wall unit
Hookups laundry
Detached parking
Wall furnace
What's special
Dedicated parking spotSpacious backyardCharming two-bedroom one-bathroom townhouse
- 5 days |
- -- |
- -- |
Zillow last checked: 8 hours ago
Listing updated: 23 hours ago
Travel times
Facts & features
Interior
Bedrooms & bathrooms
- Bedrooms: 2
- Bathrooms: 1
- Full bathrooms: 1
Heating
- Wall Furnace
Cooling
- Wall Unit
Appliances
- Included: Dishwasher, Freezer, Microwave, Oven, Refrigerator, WD Hookup
- Laundry: Hookups
Features
- WD Hookup
- Flooring: Carpet, Hardwood
Interior area
- Total interior livable area: 816 sqft
Property
Parking
- Parking features: Detached
- Details: Contact manager
Features
- Exterior features: Heating system: Wall, Water included in rent
Details
- Parcel number: 0129129022000
Construction
Type & style
- Home type: Townhouse
- Property subtype: Townhouse
Utilities & green energy
- Utilities for property: Water
Building
Management
- Pets allowed: Yes
Community & HOA
Location
- Region: Denver
Financial & listing details
- Lease term: 1 Year
Price history
| Date | Event | Price |
|---|---|---|
| 12/10/2025 | Price change | $2,100-4.5%$3/sqft |
Source: Zillow Rentals | ||
| 11/24/2025 | Price change | $2,200-4.3%$3/sqft |
Source: Zillow Rentals | ||
| 10/29/2025 | Price change | $2,300-4.2%$3/sqft |
Source: Zillow Rentals | ||
| 10/8/2025 | Listed for rent | $2,400+60%$3/sqft |
Source: Zillow Rentals | ||
| 3/13/2025 | Sold | $292,000-2.7%$358/sqft |
Source: | ||

