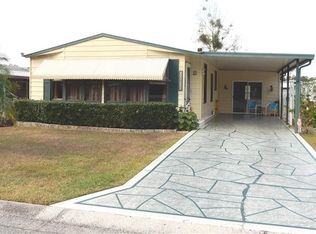Beautiful and nicely fully furnished manufactured home in an active and popular mobile home subdivision. New central heat and air conditioning unit installed August 2016. Wonderful floor plan and layout and the home is very clean. Both bedrooms feature walk-in closets. Additionally there is a beautiful sun room and inside utility workshop with plenty of shelf space and three additional outlets for the handyman''s tools. Nice landscaping with blooming flowers and red mulch make this house a picture perfect, affordable home for the active senior.
This property is off market, which means it's not currently listed for sale or rent on Zillow. This may be different from what's available on other websites or public sources.
