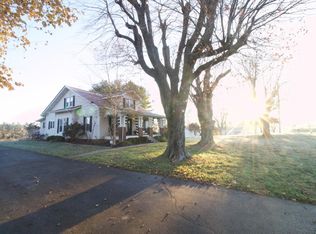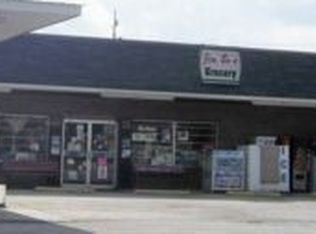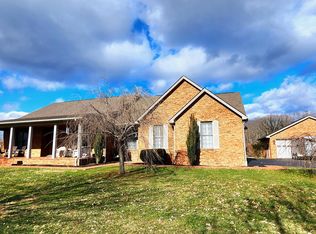Sold for $450,000
$450,000
3582 E Laurel Rd, London, KY 40741
4beds
2,900sqft
Single Family Residence
Built in 1986
0.9 Acres Lot
$452,100 Zestimate®
$155/sqft
$3,638 Estimated rent
Home value
$452,100
Estimated sales range
Not available
$3,638/mo
Zestimate® history
Loading...
Owner options
Explore your selling options
What's special
Motivated Seller! Make your offer now and be moved in for the HOLIDAYS! Gorgeous Home with Vaulted Ceilings & Detached Apartment ready for your holiday guest! This beautifully maintained home blends rustic charm with modern comfort, featuring a soaring vaulted ceiling and a full rock fireplace in living room and basement. The first-floor primary suite offers both privacy and convenience, complete with its own ensuite bath. Upstairs, you'll find two generously sized bedrooms, a full bathroom, and a versatile landing nook—perfect for a cozy reading corner or a functional home office. The FULL BASEMENT expands the living space, offering a second area for entertaining and showcasing an extended rock fireplace. A large room is currently used as a home gym, and the basement also includes a dedicated laundry area. Step outside to enjoy the meticulously landscaped yard and a screened-in porch ideal for relaxing evenings. Host gatherings in the dedicated outdoor seating area or make use of two impressive garages—one of which features an upstairs apartment with a separate entrance, perfect for guests, extended family, or rental income. Located just outside London city limits, it's the perfect balance of peaceful surroundings and convenience-feels like HOME! *NOT FOR RENT
Zillow last checked: 8 hours ago
Listing updated: November 26, 2025 at 10:17pm
Listed by:
Tammy S Smith 606-524-7674,
Shawn Rogers Realty, Inc,
Shawn W Rogers 606-521-8780,
Shawn Rogers Realty, Inc
Bought with:
Kortlyn A Barrineau, 221943
KY Real Estate Professionals, LLC
Source: Imagine MLS,MLS#: 25013328
Facts & features
Interior
Bedrooms & bathrooms
- Bedrooms: 4
- Bathrooms: 3
- Full bathrooms: 2
- 1/2 bathrooms: 1
Primary bedroom
- Level: First
Bedroom 1
- Level: Second
Bedroom 2
- Level: Second
Bedroom 3
- Description: above garage
- Level: Second
Bathroom 1
- Description: Full Bath
- Level: First
Bathroom 2
- Description: Full Bath
- Level: Second
Bathroom 3
- Description: Half Bath, garage apartment
- Level: Second
Den
- Level: Lower
Dining room
- Level: First
Dining room
- Level: First
Kitchen
- Level: First
Living room
- Level: First
Living room
- Level: First
Heating
- Forced Air
Cooling
- Heat Pump
Appliances
- Included: Refrigerator, Range
- Laundry: Electric Dryer Hookup, Washer Hookup
Features
- Entrance Foyer, Master Downstairs
- Flooring: Carpet, Hardwood, Tile
- Windows: Insulated Windows
- Basement: Full,Interior Entry,Partially Finished,Walk-Up Access
- Number of fireplaces: 2
- Fireplace features: Basement, Living Room
Interior area
- Total structure area: 2,900
- Total interior livable area: 2,900 sqft
- Finished area above ground: 1,750
- Finished area below ground: 1,150
Property
Parking
- Total spaces: 4
- Parking features: Detached Garage, Driveway, Garage Faces Front
- Garage spaces: 4
- Has uncovered spaces: Yes
Features
- Levels: One and One Half
- Patio & porch: Deck, Patio, Porch
- Exterior features: Fire Pit
- Has view: Yes
- View description: Rural
Lot
- Size: 0.90 Acres
- Features: Landscaped
Details
- Additional structures: Guest House
- Parcel number: 0656000027.01
- Horses can be raised: Yes
Construction
Type & style
- Home type: SingleFamily
- Architectural style: Contemporary
- Property subtype: Single Family Residence
Materials
- Stone, Vinyl Siding
- Foundation: Block
Condition
- New construction: No
- Year built: 1986
Utilities & green energy
- Sewer: Septic Tank
- Water: Public
- Utilities for property: Electricity Connected, Water Connected
Community & neighborhood
Location
- Region: London
- Subdivision: Rural
Price history
| Date | Event | Price |
|---|---|---|
| 10/27/2025 | Sold | $450,000-5.3%$155/sqft |
Source: | ||
| 10/27/2025 | Pending sale | $475,000$164/sqft |
Source: | ||
| 10/16/2025 | Contingent | $475,000$164/sqft |
Source: | ||
| 9/29/2025 | Price change | $475,000-10.4%$164/sqft |
Source: | ||
| 9/2/2025 | Price change | $530,000-5.8%$183/sqft |
Source: | ||
Public tax history
| Year | Property taxes | Tax assessment |
|---|---|---|
| 2023 | $1,138 -0.6% | $135,000 |
| 2022 | $1,145 -3.3% | $135,000 |
| 2021 | $1,184 | $135,000 |
Find assessor info on the county website
Neighborhood: 40741
Nearby schools
GreatSchools rating
- 9/10Bush Elementary SchoolGrades: PK-5Distance: 1.7 mi
- 7/10North Laurel Middle SchoolGrades: 6-8Distance: 3.8 mi
- NALaurel Co Schools Center For InnovationGrades: 10-12Distance: 3.8 mi
Schools provided by the listing agent
- Elementary: Bush
- Middle: North Laurel
- High: North Laurel
Source: Imagine MLS. This data may not be complete. We recommend contacting the local school district to confirm school assignments for this home.

Get pre-qualified for a loan
At Zillow Home Loans, we can pre-qualify you in as little as 5 minutes with no impact to your credit score.An equal housing lender. NMLS #10287.


