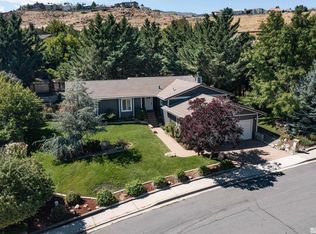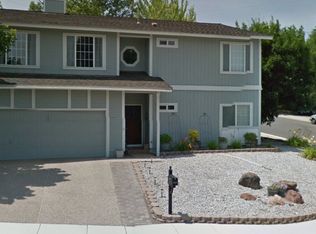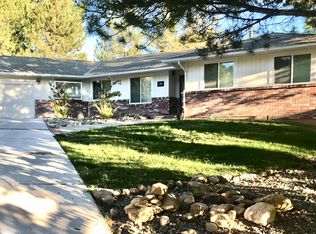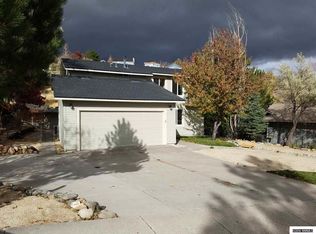Closed
$700,000
3582 Hemlock Way, Reno, NV 89509
3beds
1,652sqft
Single Family Residence
Built in 1986
0.42 Acres Lot
$706,700 Zestimate®
$424/sqft
$3,025 Estimated rent
Home value
$706,700
$643,000 - $777,000
$3,025/mo
Zestimate® history
Loading...
Owner options
Explore your selling options
What's special
Step into your own private paradise—this comfortable 3 bedroom 2 bathroom home features a stunning backyard which is a true oasis, surrounded by fully mature trees and vibrant, established landscaping. Towering shade trees create a natural canopy, offering cool, dappled light and year-round privacy. A rich variety of flowering plants, ornamental shrubs, and lush greenery fill every corner, creating a tranquil, resort-like atmosphere.
Winding stone pathways lead you through garden beds bursting with color and texture, while the gentle sound of rustling leaves and birdsong completes the serene ambiance. Whether you're relaxing under a pergola, dining al fresco on the patio, or simply enjoying the view from inside, this backyard offers a rare connection to nature—peaceful, secluded, and utterly breathtaking. And as an extra bonus there is electrical hook ups to add a spa to enjoy this amazing outdoor living space.
Zillow last checked: 8 hours ago
Listing updated: August 29, 2025 at 10:19am
Listed by:
Ryan Daggett S.176958 775-741-0490,
LPT Realty, LLC
Bought with:
Ryan Daggett, S.176958
LPT Realty, LLC
Source: NNRMLS,MLS#: 250052578
Facts & features
Interior
Bedrooms & bathrooms
- Bedrooms: 3
- Bathrooms: 2
- Full bathrooms: 2
Heating
- Fireplace(s), Forced Air, Natural Gas
Cooling
- Central Air, Refrigerated
Appliances
- Included: Dishwasher, Disposal, Dryer, Electric Cooktop, Microwave, Oven, Refrigerator, Washer
- Laundry: In Hall, Laundry Closet, Shelves, Washer Hookup
Features
- Breakfast Bar, Ceiling Fan(s)
- Flooring: Carpet, Ceramic Tile, Tile, Vinyl
- Windows: Blinds, Double Pane Windows, Vinyl Frames
- Number of fireplaces: 1
- Fireplace features: Wood Burning
- Common walls with other units/homes: No Common Walls
Interior area
- Total structure area: 1,652
- Total interior livable area: 1,652 sqft
Property
Parking
- Total spaces: 5
- Parking features: Additional Parking, Garage, Parking Pad
- Garage spaces: 2
Features
- Levels: Bi-Level
- Stories: 2
- Patio & porch: Patio, Deck
- Exterior features: Rain Gutters
- Pool features: None
- Spa features: None
- Fencing: Back Yard,Full
- Has view: Yes
- View description: City, Trees/Woods
Lot
- Size: 0.42 Acres
- Features: Gentle Sloping, Landscaped, Sloped Down, Sprinklers In Front, Sprinklers In Rear
Details
- Additional structures: None
- Parcel number: 04127105
- Zoning: PD
- Other equipment: Irrigation Equipment
Construction
Type & style
- Home type: SingleFamily
- Property subtype: Single Family Residence
Materials
- Foundation: Crawl Space
- Roof: Composition
Condition
- New construction: No
- Year built: 1986
Utilities & green energy
- Sewer: Public Sewer
- Water: Public
- Utilities for property: Cable Available, Electricity Connected, Internet Available, Natural Gas Connected, Phone Available, Sewer Connected, Water Connected, Cellular Coverage, Water Meter Installed
Community & neighborhood
Security
- Security features: Carbon Monoxide Detector(s), Smoke Detector(s)
Location
- Region: Reno
- Subdivision: Eastridge 1
HOA & financial
HOA
- Has HOA: Yes
- HOA fee: $282 quarterly
- Amenities included: None
- Association name: Caughlin Ranch
Other
Other facts
- Listing terms: Cash,Conventional,FHA,VA Loan
Price history
| Date | Event | Price |
|---|---|---|
| 8/25/2025 | Sold | $700,000-2.1%$424/sqft |
Source: | ||
| 7/7/2025 | Contingent | $715,000$433/sqft |
Source: | ||
| 7/4/2025 | Listed for sale | $715,000+225%$433/sqft |
Source: | ||
| 8/29/2001 | Sold | $220,000$133/sqft |
Source: Public Record Report a problem | ||
Public tax history
| Year | Property taxes | Tax assessment |
|---|---|---|
| 2025 | $2,781 +3% | $110,265 +1.4% |
| 2024 | $2,701 +3% | $108,725 -1.5% |
| 2023 | $2,623 +3% | $110,339 +20.6% |
Find assessor info on the county website
Neighborhood: Southwest
Nearby schools
GreatSchools rating
- 8/10Caughlin Ranch Elementary SchoolGrades: PK-6Distance: 0.6 mi
- 6/10Darrell C Swope Middle SchoolGrades: 6-8Distance: 2 mi
- 7/10Reno High SchoolGrades: 9-12Distance: 2.7 mi
Schools provided by the listing agent
- Elementary: Caughlin Ranch
- Middle: Swope
- High: Reno
Source: NNRMLS. This data may not be complete. We recommend contacting the local school district to confirm school assignments for this home.
Get a cash offer in 3 minutes
Find out how much your home could sell for in as little as 3 minutes with a no-obligation cash offer.
Estimated market value$706,700
Get a cash offer in 3 minutes
Find out how much your home could sell for in as little as 3 minutes with a no-obligation cash offer.
Estimated market value
$706,700



