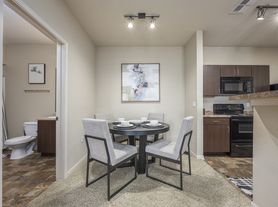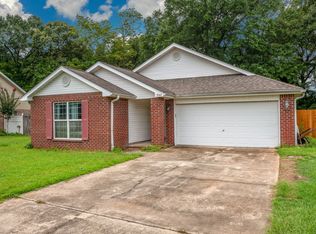HALF-OFF FIRST MONTH - Located in Timberland Ridge, this popular Cali floor plan offers 4 bedrooms, 2 baths, and an open single-story design with a covered back patio and 2 car garage. The kitchen features an island with bar seating, breakfast nook, stainless steel appliances *NEW dishwasher*, smooth-top range, built-in microwave, and corner pantry. The primary suite includes a large walk-in closet, dual sinks, an oversized linen closet, and 5' shower. Wood-look flooring runs throughout with carpet in bedrooms. *FREE Smart Home system, washer/dryer* NO smoking. 600 minimum FICO credit score required in addition to meeting rental criteria. Pets allowed upon approval with a non-refundable pet fee.
regardless of if they own a pet or not. Applicants with an ESA are also required to complete the application.
This property is a part of a Homeowners Association and tenants will be required to adhere to certain rules and restrictions. If you have any questions, you may request to view the HOA Covenants prior to application.
** Fees Required once an application is approved include, but may not be limited to: Security Deposit, Non-Refundable Fees (cleaning and rekey), $20 Certified Mail Fee, and Pet Fees (when applicable).
House for rent
$1,950/mo
3582 Sugar Maple Ln, Crestview, FL 32539
4beds
1,787sqft
Price may not include required fees and charges.
Single family residence
Available now
Cats, dogs OK
What's special
Corner pantryBreakfast nookCovered back patioWood-look flooringDurable hardie board exteriorSmooth-top rangeStainless steel appliances
- 59 days |
- -- |
- -- |
Travel times
Looking to buy when your lease ends?
Consider a first-time homebuyer savings account designed to grow your down payment with up to a 6% match & a competitive APY.
Facts & features
Interior
Bedrooms & bathrooms
- Bedrooms: 4
- Bathrooms: 2
- Full bathrooms: 2
Features
- Walk In Closet
Interior area
- Total interior livable area: 1,787 sqft
Property
Parking
- Details: Contact manager
Features
- Exterior features: Walk In Closet
Details
- Parcel number: 244N231000000B0010
Construction
Type & style
- Home type: SingleFamily
- Property subtype: Single Family Residence
Community & HOA
Location
- Region: Crestview
Financial & listing details
- Lease term: Contact For Details
Price history
| Date | Event | Price |
|---|---|---|
| 10/12/2025 | Price change | $1,950-2.5%$1/sqft |
Source: Zillow Rentals | ||
| 9/22/2025 | Listed for rent | $2,000$1/sqft |
Source: Zillow Rentals | ||
| 6/10/2021 | Sold | $277,000-1.1%$155/sqft |
Source: | ||
| 5/27/2021 | Pending sale | $280,000$157/sqft |
Source: | ||

