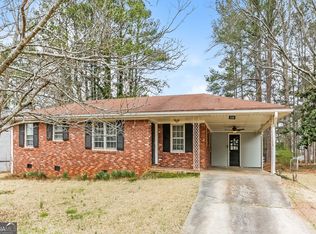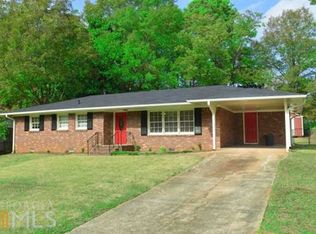Closed
$210,000
3582 Swallow Ln, Decatur, GA 30032
3beds
1,080sqft
Single Family Residence
Built in 1973
0.27 Acres Lot
$208,400 Zestimate®
$194/sqft
$1,718 Estimated rent
Home value
$208,400
$192,000 - $225,000
$1,718/mo
Zestimate® history
Loading...
Owner options
Explore your selling options
What's special
This charming 3-bedroom, 1.5-bathroom single-story home offers a comfortable and convenient living space. The property features a spacious driveway and carport, with the laundry area located at the back of the carport for easy access. Enjoy the privacy of a completely fenced backyard, ideal for outdoor activities and relaxation, and a welcoming front porch perfect for enjoying the outdoors. Inside, the home boasts vinyl flooring throughout, providing both style and durability. The kitchen is a highlight, offering sleek white cabinetry, modern appliances, and stunning stone countertops, perfect for both cooking and entertaining. This home is a perfect blend of practicality and comfort, making it an ideal choice for anyone looking to settle in a cozy and well-maintained property. DonCOt miss the opportunity to make this home yours! Schedule your showing today to see all this home has to offer!
Zillow last checked: 8 hours ago
Listing updated: September 19, 2025 at 07:48am
Listed by:
Mainstay Brokerage
Bought with:
Chuck D Smith, 175773
Keller Williams Realty
Source: GAMLS,MLS#: 10444188
Facts & features
Interior
Bedrooms & bathrooms
- Bedrooms: 3
- Bathrooms: 2
- Full bathrooms: 1
- 1/2 bathrooms: 1
- Main level bathrooms: 1
- Main level bedrooms: 3
Heating
- Other
Cooling
- Other
Appliances
- Included: Dishwasher, Microwave, Refrigerator
- Laundry: Other
Features
- Master On Main Level, Other
- Flooring: Vinyl
- Windows: Window Treatments
- Basement: None
- Has fireplace: No
- Common walls with other units/homes: No Common Walls
Interior area
- Total structure area: 1,080
- Total interior livable area: 1,080 sqft
- Finished area above ground: 1,080
- Finished area below ground: 0
Property
Parking
- Total spaces: 2
- Parking features: Carport
- Has carport: Yes
Features
- Levels: One
- Stories: 1
- Exterior features: Other
- Fencing: Back Yard,Chain Link
- Body of water: None
Lot
- Size: 0.27 Acres
- Features: Other
Details
- Parcel number: 15 220 08 003
- On leased land: Yes
- Special conditions: As Is
Construction
Type & style
- Home type: SingleFamily
- Architectural style: Traditional
- Property subtype: Single Family Residence
Materials
- Brick
- Foundation: Slab
- Roof: Composition
Condition
- Resale
- New construction: No
- Year built: 1973
Utilities & green energy
- Sewer: Public Sewer
- Water: Public
- Utilities for property: Other
Community & neighborhood
Security
- Security features: Smoke Detector(s)
Community
- Community features: None
Location
- Region: Decatur
- Subdivision: Glenwood Hills
HOA & financial
HOA
- Has HOA: No
- Services included: None
Other
Other facts
- Listing agreement: Exclusive Right To Sell
Price history
| Date | Event | Price |
|---|---|---|
| 9/16/2025 | Sold | $210,000-6.7%$194/sqft |
Source: | ||
| 7/21/2025 | Pending sale | $225,000$208/sqft |
Source: | ||
| 5/28/2025 | Price change | $225,000-6.3%$208/sqft |
Source: | ||
| 4/11/2025 | Price change | $240,000-4%$222/sqft |
Source: | ||
| 1/22/2025 | Listed for sale | $250,000+61.3%$231/sqft |
Source: | ||
Public tax history
| Year | Property taxes | Tax assessment |
|---|---|---|
| 2025 | $4,559 -14.6% | $93,960 |
| 2024 | $5,337 +18.5% | $93,960 |
| 2023 | $4,504 +22.4% | $93,960 +23.5% |
Find assessor info on the county website
Neighborhood: 30032
Nearby schools
GreatSchools rating
- 4/10Peachcrest Elementary SchoolGrades: PK-5Distance: 1 mi
- 5/10Mary Mcleod Bethune Middle SchoolGrades: 6-8Distance: 3 mi
- 3/10Towers High SchoolGrades: 9-12Distance: 1.1 mi
Schools provided by the listing agent
- Elementary: Peachcrest
- Middle: Mary Mcleod Bethune
- High: Towers
Source: GAMLS. This data may not be complete. We recommend contacting the local school district to confirm school assignments for this home.
Get a cash offer in 3 minutes
Find out how much your home could sell for in as little as 3 minutes with a no-obligation cash offer.
Estimated market value$208,400
Get a cash offer in 3 minutes
Find out how much your home could sell for in as little as 3 minutes with a no-obligation cash offer.
Estimated market value
$208,400

