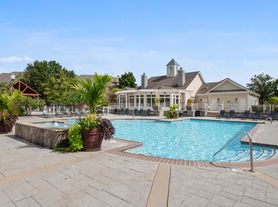Avoid going up all of those steps with this convenient ranch floor plan. 3 beds / 2 baths, attached 2 car garage and fenced in backyard. Spacious master bedroom with large walk-in closet. All laminate flooring. New AC unit/Gas heat. Lots of extras: skylights, stainless steel appliances and entrance keypad. 15 minutes from downtown. Convenient to the new hospital at I-75 and Man O War. (5 minute drive). Close to Costco / Meier/ Cabela's, restaurants and minutes away from the walking & biking "rail trail". Located in the highly desirable Ace Elementary / the "new" Mary Britton Middle School and Frederick Douglass High School district. Application fee is $40 per applicant over the age of 18.
-1 year lease.
-Property is not section 8 approved
-$70000 annual gross income required (3 x annual rent); $60,000 w/ 700 credit score
-650 credit score minimum.
-Smoking is strictly prohibited in or anywhere around the property.
-No prior evictions / Must pass a rub rinse background check.
-Must have under you positive rental history.
-Tenant pays all utilities/maintains the yard.
-One cat (spade/ neutered) with a $300 nonrefundable pet fee and $50 / month. No other pets permitted.
House for rent
Accepts Zillow applications
$1,950/mo
3583 Briarpatch Way, Lexington, KY 40509
3beds
1,568sqft
Price may not include required fees and charges.
Single family residence
Available Sat Oct 11 2025
Cats OK
Central air
Hookups laundry
Attached garage parking
Forced air
What's special
Large walk-in closetLaminate flooringEntrance keypadStainless steel appliancesConvenient ranch floor planFenced in backyardSpacious master bedroom
- 2 hours
- on Zillow |
- -- |
- -- |
Travel times
Facts & features
Interior
Bedrooms & bathrooms
- Bedrooms: 3
- Bathrooms: 2
- Full bathrooms: 2
Heating
- Forced Air
Cooling
- Central Air
Appliances
- Included: Dishwasher, Disposal, Oven, Refrigerator, WD Hookup
- Laundry: Hookups
Features
- WD Hookup, Walk In Closet, Walk-In Closet(s)
- Flooring: Hardwood
- Windows: Skylight(s)
Interior area
- Total interior livable area: 1,568 sqft
Property
Parking
- Parking features: Attached, Garage, Off Street
- Has attached garage: Yes
- Details: Contact manager
Features
- Exterior features: Heating system: Forced Air, Lawn, Motion Lights @ Front Entrance, No Utilities included in rent, Stainless Steel Appliances, Walk In Closet
Details
- Parcel number: 20090630
Construction
Type & style
- Home type: SingleFamily
- Property subtype: Single Family Residence
Community & HOA
Location
- Region: Lexington
Financial & listing details
- Lease term: 1 Year
Price history
| Date | Event | Price |
|---|---|---|
| 10/6/2025 | Listed for rent | $1,950+5.4%$1/sqft |
Source: Zillow Rentals | ||
| 10/14/2024 | Listing removed | $1,850$1/sqft |
Source: Zillow Rentals | ||
| 1/21/2024 | Listing removed | -- |
Source: Zillow Rentals | ||
| 1/3/2024 | Price change | $1,850-1.3%$1/sqft |
Source: Zillow Rentals | ||
| 12/4/2023 | Price change | $1,875-1.1%$1/sqft |
Source: Zillow Rentals | ||
