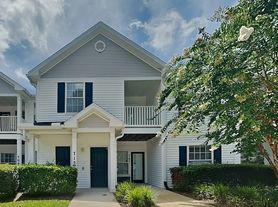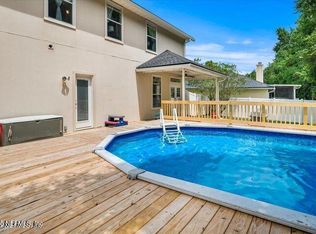Oakleaf Plantation well-maintained two-story home offers a perfect blend of comfort and style. A recently installed brand-new roof provides peace of mind, while the separate smart thermostat Honeywell AC unit upstairs offers customizable comfort in the bonus loft space, which includes a full bathroom, walk-in closet, and pond views. Vaulted ceilings grace the formal dining and seating area, creating an ideal space for hosting gatherings. The main living room boasts plenty of natural light, a wood-burning fireplace. The backyard overlooks pond & fully fenced that includes side privacy fencing. The kitchen features stainless steel appliances, a pantry, and a water filtration system. The adjacent owner's suite offers a walk-in closet, double vanity, separate shower, & bathtub, all overlooking the backyard oasis. Downstairs, the split floor plan includes four bedrooms for privacy & comfort.
House for rent
$2,800/mo
3583 Old Village Dr, Orange Park, FL 32065
5beds
2,674sqft
Price may not include required fees and charges.
Singlefamily
Available now
Cats, small dogs OK
Central air, ceiling fan
Electric dryer hookup laundry
2 Attached garage spaces parking
Central, fireplace
What's special
Bonus loft spaceBrand-new roofBackyard overlooks pondWater filtration systemVaulted ceilingsWood-burning fireplaceSplit floor plan
- 91 days |
- -- |
- -- |
Travel times
Looking to buy when your lease ends?
Consider a first-time homebuyer savings account designed to grow your down payment with up to a 6% match & a competitive APY.
Facts & features
Interior
Bedrooms & bathrooms
- Bedrooms: 5
- Bathrooms: 3
- Full bathrooms: 3
Heating
- Central, Fireplace
Cooling
- Central Air, Ceiling Fan
Appliances
- Included: Dishwasher, Disposal, Microwave, Oven, Range, Refrigerator
- Laundry: Electric Dryer Hookup, Hookups
Features
- Ceiling Fan(s), Entrance Foyer, Master Downstairs, Pantry, Primary Bathroom -Tub with Separate Shower, Split Bedrooms, View, Walk In Closet, Walk-In Closet(s)
- Has fireplace: Yes
Interior area
- Total interior livable area: 2,674 sqft
Property
Parking
- Total spaces: 2
- Parking features: Attached, Garage, Off Street, Covered
- Has attached garage: Yes
- Details: Contact manager
Features
- Exterior features: Architecture Style: Traditional, Association Fees included in rent, Attached, Basketball Court, Ceiling Fan(s), Children's Pool, Clubhouse, Electric Dryer Hookup, Entrance Foyer, Fitness Center, Front Porch, Garage, Garage Door Opener, Heating system: Central, Master Downstairs, Off Street, Pantry, Park, Pickleball, Playground, Pond, Primary Bathroom -Tub with Separate Shower, Rear Porch, Security, Split Bedrooms, Tennis Court(s), View Type: Pond, Walk In Closet, Walk-In Closet(s)
- Has private pool: Yes
- Has view: Yes
- View description: Water View
- Has water view: Yes
- Water view: Waterfront
Details
- Parcel number: 06042500786901175
Construction
Type & style
- Home type: SingleFamily
- Property subtype: SingleFamily
Condition
- Year built: 2005
Community & HOA
Community
- Features: Clubhouse, Fitness Center, Playground, Tennis Court(s)
HOA
- Amenities included: Basketball Court, Fitness Center, Pond Year Round, Pool, Tennis Court(s)
Location
- Region: Orange Park
Financial & listing details
- Lease term: 12 Months
Price history
| Date | Event | Price |
|---|---|---|
| 8/1/2025 | Listed for rent | $2,800+1.8%$1/sqft |
Source: realMLS #2101684 | ||
| 8/2/2024 | Sold | $400,000$150/sqft |
Source: | ||
| 4/26/2024 | Listed for sale | $400,000+65.3%$150/sqft |
Source: | ||
| 5/18/2023 | Listing removed | -- |
Source: Zillow Rentals | ||
| 5/8/2023 | Listed for rent | $2,750$1/sqft |
Source: Zillow Rentals | ||

