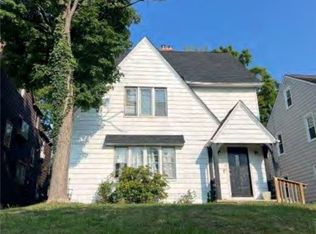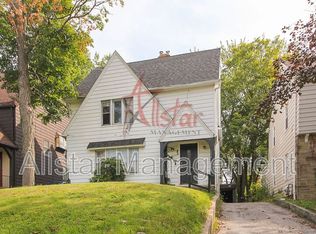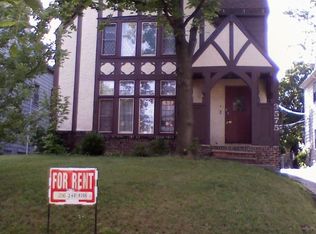Sold for $200,000
$200,000
3583 Riedham Rd, Shaker Heights, OH 44120
4beds
1,917sqft
Single Family Residence
Built in 1951
5,227.2 Square Feet Lot
$258,200 Zestimate®
$104/sqft
$2,163 Estimated rent
Home value
$258,200
$238,000 - $281,000
$2,163/mo
Zestimate® history
Loading...
Owner options
Explore your selling options
What's special
Shaker 4 Bedroom Colonial with 2 Car Detached Garage. Move Right In! Nice renovation with newer kitchen and baths.
Classic Shaker Home with lots of window which gives a light, bright and airy feeling. Great family home with large room sizes. New Floorings, Freshly Painted and Affordably priced. Gorgeous kitchen with granite countertops, tile back splash, recessed lighting and luxury vinyl flooring. The kitchen features state of the art stainless steel appliances. The traditional layout in the living room features a dramatic bay window and fireplace. The finished recreation room in the basement is perfect for entertaining and has a beautiful bar and open stair case. All of the bathrooms have been renovated. New modern fixtures throughout the home. The home has an additional room on the first floor that could be a TV room or another bedroom. The house has an enclosed porch with sliding doors leading to the back yard. Perfect Starter or Family Home.
Zillow last checked: 8 hours ago
Listing updated: June 06, 2024 at 11:11am
Listing Provided by:
Philip M Mann phil@philmannhomes.com216-695-2293,
Century 21 Homestar
Bought with:
Michael A Roberts, 2016002011
Keller Williams Living
Mary Jo Kormushoff, 2010000747
Keller Williams Living
Source: MLS Now,MLS#: 5038302 Originating MLS: Akron Cleveland Association of REALTORS
Originating MLS: Akron Cleveland Association of REALTORS
Facts & features
Interior
Bedrooms & bathrooms
- Bedrooms: 4
- Bathrooms: 3
- Full bathrooms: 1
- 1/2 bathrooms: 2
- Main level bathrooms: 1
Primary bedroom
- Description: Flooring: Carpet,Wood
- Level: Second
- Dimensions: 15.00 x 13.00
Bedroom
- Description: need to go thru this bedroom to access 4th bedroom on third floor.,Flooring: Carpet
- Level: Second
- Dimensions: 9.00 x 10.00
Bedroom
- Description: nice size. freshly painted.,Flooring: Carpet
- Level: Second
- Dimensions: 15.00 x 11.00
Bedroom
- Description: attic area converted. access thru bedroom on second floor.,Flooring: Carpet,Luxury Vinyl Tile
- Level: Third
- Dimensions: 15 x 12
Dining room
- Description: large dining room opens to living room and additional room on first floor,Flooring: Carpet,Wood
- Level: First
- Dimensions: 10.00 x 9.00
Family room
- Description: could be a bedroom on the first floor. no closet,Flooring: Carpet
- Level: First
- Dimensions: 10 x 10
Kitchen
- Description: recessed lighting, new stainless steel appliances, lots of cabinets. deep sink.,Flooring: Luxury Vinyl Tile
- Features: Granite Counters
- Level: First
- Dimensions: 15.00 x 8.00
Living room
- Description: large bay window. beautiful fireplace. great entry door.,Flooring: Carpet,Wood
- Features: Fireplace
- Level: First
- Dimensions: 11.00 x 22.00
Other
- Description: enclosed porch,Flooring: Luxury Vinyl Tile
- Level: First
- Dimensions: 10 x 10
Recreation
- Description: luxury vinyl floor. wood paneling. glass block windows.perfect for entertaining,Flooring: Luxury Vinyl Tile
- Features: Bar
- Level: Lower
- Dimensions: 22.00 x 11.00
Heating
- Forced Air, Gas
Cooling
- Central Air
Appliances
- Included: Dishwasher, Microwave, Range, Refrigerator
- Laundry: Gas Dryer Hookup, In Basement, Lower Level
Features
- Entrance Foyer, Eat-in Kitchen, Granite Counters, Recessed Lighting, Bar
- Basement: Finished
- Number of fireplaces: 1
- Fireplace features: Glass Doors, Wood Burning
Interior area
- Total structure area: 1,917
- Total interior livable area: 1,917 sqft
- Finished area above ground: 1,517
- Finished area below ground: 400
Property
Parking
- Total spaces: 2
- Parking features: Detached, Garage
- Garage spaces: 2
Accessibility
- Accessibility features: None
Features
- Levels: Three Or More,Two
- Stories: 2
- Patio & porch: Enclosed, Patio, Porch
- Fencing: None
- Waterfront features: Bayfront
- Frontage type: Bay/Harbor
Lot
- Size: 5,227 sqft
- Dimensions: 40 x 135
- Features: Back Yard, Near Public Transit, Paved, Many Trees, Wooded
Details
- Parcel number: 73530014
Construction
Type & style
- Home type: SingleFamily
- Architectural style: Colonial
- Property subtype: Single Family Residence
Materials
- Aluminum Siding, Stone
- Foundation: Block
- Roof: Asphalt,Fiberglass
Condition
- Updated/Remodeled
- Year built: 1951
Utilities & green energy
- Sewer: Public Sewer
- Water: Public
Community & neighborhood
Security
- Security features: Carbon Monoxide Detector(s), Smoke Detector(s)
Community
- Community features: Playground, Park
Location
- Region: Shaker Heights
Other
Other facts
- Listing terms: Cash,Conventional,FHA,VA Loan
Price history
| Date | Event | Price |
|---|---|---|
| 6/2/2025 | Listing removed | $315,000$164/sqft |
Source: | ||
| 5/15/2025 | Price change | $315,000-4.3%$164/sqft |
Source: | ||
| 4/30/2025 | Listed for sale | $329,000+1.2%$172/sqft |
Source: | ||
| 10/9/2024 | Listing removed | $325,000$170/sqft |
Source: | ||
| 9/25/2024 | Price change | $325,000-1.2%$170/sqft |
Source: | ||
Public tax history
| Year | Property taxes | Tax assessment |
|---|---|---|
| 2024 | $5,879 +26.3% | $65,420 +60.3% |
| 2023 | $4,655 +3.4% | $40,810 |
| 2022 | $4,501 +0.3% | $40,810 |
Find assessor info on the county website
Neighborhood: Lomond
Nearby schools
GreatSchools rating
- 6/10Fernway Elementary SchoolGrades: K-4Distance: 0.6 mi
- 7/10Shaker Heights High SchoolGrades: 8-12Distance: 1 mi
- NAWoodbury Elementary SchoolGrades: 4-6Distance: 1.3 mi
Schools provided by the listing agent
- District: Shaker Heights CSD - 1827
Source: MLS Now. This data may not be complete. We recommend contacting the local school district to confirm school assignments for this home.
Get pre-qualified for a loan
At Zillow Home Loans, we can pre-qualify you in as little as 5 minutes with no impact to your credit score.An equal housing lender. NMLS #10287.
Sell with ease on Zillow
Get a Zillow Showcase℠ listing at no additional cost and you could sell for —faster.
$258,200
2% more+$5,164
With Zillow Showcase(estimated)$263,364


