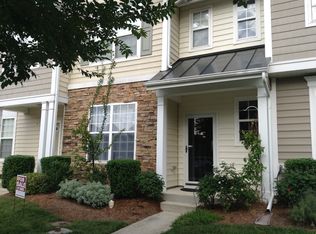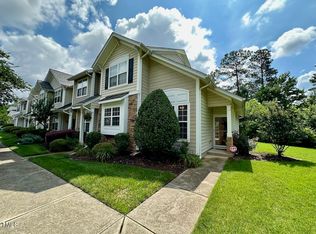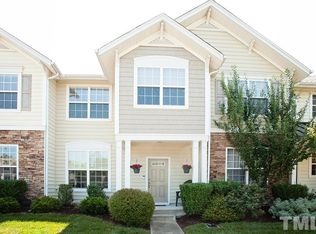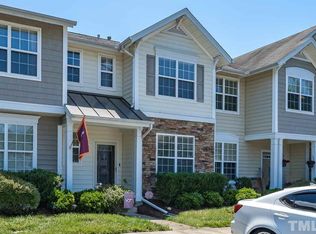Sold for $299,500 on 09/29/25
$299,500
3583 Sugar Tree Pl, Durham, NC 27713
2beds
1,136sqft
Townhouse, Residential
Built in 2005
1,306.8 Square Feet Lot
$298,600 Zestimate®
$264/sqft
$1,476 Estimated rent
Home value
$298,600
$281,000 - $320,000
$1,476/mo
Zestimate® history
Loading...
Owner options
Explore your selling options
What's special
This exquisite, move-in ready townhome features beautiful water views of Lake Elton, a charming small lake. Located in a cul-de-sac within the community, it adheres to a no-rental policy, ensuring that all residences are owner-occupied, with meticulous care from the residents. The property includes two designated parking spaces along with additional visitor parking. Owners have refreshed property with all-new paint and flooring. The kitchen boasts impressive upgrades, including quartzite countertops, a stylish white subway tile backsplash, and new stainless steel appliances such as a cooktop stove/oven, dishwasher, kitchen faucet, and sink, and custom Island that conveys. The home is also equipped with modern lighting fixtures and benefits from a new roof installed in 2025 and a new HVAC system in 2023. With great HOA amenities and a pool conveniently within walking distance, this townhome is a fantastic find! The 30 feet of water frontage was an educated guess. No one has measured. It is a view of Lake Elton a small lake.
Zillow last checked: 8 hours ago
Listing updated: October 28, 2025 at 01:14am
Listed by:
Melanie Osborne 919-218-3586,
Coldwell Banker Advantage
Bought with:
Jeremy Pierce, 271010
Choice Residential Real Estate
Source: Doorify MLS,MLS#: 10114350
Facts & features
Interior
Bedrooms & bathrooms
- Bedrooms: 2
- Bathrooms: 3
- Full bathrooms: 2
- 1/2 bathrooms: 1
Heating
- Fireplace(s), Forced Air, Natural Gas
Cooling
- Ceiling Fan(s), Central Air
Appliances
- Included: Dishwasher, Electric Cooktop, Electric Oven, Microwave, Oven, Refrigerator, Stainless Steel Appliance(s)
- Laundry: In Hall, Upper Level
Features
- Bathtub/Shower Combination, Ceiling Fan(s), Kitchen Island, Living/Dining Room Combination, Pantry, Quartz Counters, Storage, Walk-In Closet(s)
- Flooring: Carpet, Vinyl, Tile
- Number of fireplaces: 1
- Fireplace features: Family Room
- Common walls with other units/homes: 2+ Common Walls
Interior area
- Total structure area: 1,136
- Total interior livable area: 1,136 sqft
- Finished area above ground: 1,136
- Finished area below ground: 0
Property
Parking
- Total spaces: 2
- Parking features: Additional Parking, Assigned, Parking Lot
- Uncovered spaces: 2
Features
- Levels: Two
- Stories: 2
- Patio & porch: Covered, Patio, Porch
- Exterior features: Awning(s), Rain Gutters, Storage
- Pool features: Community
- Spa features: None
- Has view: Yes
- View description: Lake, Water
- Has water view: Yes
- Water view: Lake,Water
- Waterfront features: Lake Front, Waterfront
- Body of water: Lake Elton
Lot
- Size: 1,306 sqft
- Features: Back Yard, Cul-De-Sac, Hardwood Trees, Landscaped, Private, Secluded, Views
Details
- Parcel number: 0729927429
- Special conditions: Standard
Construction
Type & style
- Home type: Townhouse
- Architectural style: Traditional
- Property subtype: Townhouse, Residential
- Attached to another structure: Yes
Materials
- Vinyl Siding
- Foundation: Slab
- Roof: Shingle
Condition
- New construction: No
- Year built: 2005
Utilities & green energy
- Sewer: Public Sewer
- Water: Public
- Utilities for property: Cable Available, Electricity Connected, Natural Gas Connected, Sewer Connected, Water Connected
Community & neighborhood
Community
- Community features: Clubhouse, Pool, Street Lights
Location
- Region: Durham
- Subdivision: Lochside
HOA & financial
HOA
- Has HOA: Yes
- HOA fee: $163 monthly
- Amenities included: Clubhouse, Insurance, Landscaping, Maintenance, Maintenance Grounds, Maintenance Structure, Management, Parking, Pool
- Services included: Maintenance Grounds, Maintenance Structure, Road Maintenance, Storm Water Maintenance
Other financial information
- Additional fee information: Second HOA Fee $45 Monthly
Other
Other facts
- Road surface type: Asphalt
Price history
| Date | Event | Price |
|---|---|---|
| 9/29/2025 | Sold | $299,500$264/sqft |
Source: | ||
| 8/24/2025 | Pending sale | $299,500$264/sqft |
Source: | ||
| 8/7/2025 | Listed for sale | $299,500+7%$264/sqft |
Source: | ||
| 5/4/2023 | Sold | $280,000-6.7%$246/sqft |
Source: | ||
| 4/16/2023 | Contingent | $300,000$264/sqft |
Source: | ||
Public tax history
| Year | Property taxes | Tax assessment |
|---|---|---|
| 2025 | $2,957 +29.5% | $298,301 +82.2% |
| 2024 | $2,284 +6.5% | $163,736 |
| 2023 | $2,145 +2.3% | $163,736 |
Find assessor info on the county website
Neighborhood: Lochside
Nearby schools
GreatSchools rating
- 6/10Pearsontown ElementaryGrades: PK-5Distance: 0.6 mi
- 7/10James E Shepard Middle SchoolGrades: 6-8Distance: 2.6 mi
- 2/10Hillside HighGrades: 9-12Distance: 1.8 mi
Schools provided by the listing agent
- Elementary: Durham - Pearsontown
- Middle: Durham - Lowes Grove
- High: Durham - Hillside
Source: Doorify MLS. This data may not be complete. We recommend contacting the local school district to confirm school assignments for this home.
Get a cash offer in 3 minutes
Find out how much your home could sell for in as little as 3 minutes with a no-obligation cash offer.
Estimated market value
$298,600
Get a cash offer in 3 minutes
Find out how much your home could sell for in as little as 3 minutes with a no-obligation cash offer.
Estimated market value
$298,600



