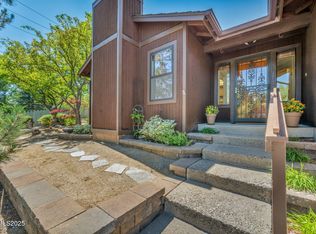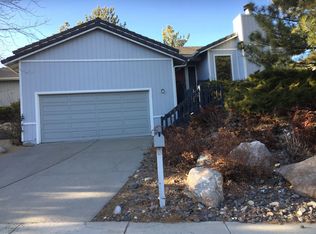Closed
$725,000
3584 Hemlock Way, Reno, NV 89509
4beds
2,028sqft
Single Family Residence
Built in 1986
0.34 Acres Lot
$788,300 Zestimate®
$357/sqft
$3,522 Estimated rent
Home value
$788,300
$749,000 - $836,000
$3,522/mo
Zestimate® history
Loading...
Owner options
Explore your selling options
What's special
Open house Sunday, Sept. 24 12noon - 2pm. This beautiful home is conveniently located to schools, parks, shopping, downtown and airport. This 2028 sq. ft., 4 bedroom, 3 bath home has all the conveniences you want in the heart of one of Reno's most desirable neighborhoods. The kitchen area has been totally remodeled including new LVP throughout AquaGuard - (2020&2022), high ceilings, a large granite slab center island, bay window, 36” dual Verona oven/gas stove, Kraus sink and faucet and much more., (see improvements in docs). It's ready for you to cook and entertain family & guests. Make sure you check out the laundry room with an abundance of new cabinets, shelving and wine rack! The exterior of the home was recently painted. The fenced backyard features a gorgeous water feature that feeds into a large pond which is situated next to the garden area. New windows, HVAC installed in 2021 along with new hot water heater. This home has it all!
Zillow last checked: 8 hours ago
Listing updated: May 14, 2025 at 03:59am
Listed by:
Kathy Leggett S.169916 775-287-8620,
Dickson Realty - Caughlin
Bought with:
Carrie Givan, S.0194103
Chase International
Source: NNRMLS,MLS#: 230010752
Facts & features
Interior
Bedrooms & bathrooms
- Bedrooms: 4
- Bathrooms: 3
- Full bathrooms: 3
Heating
- Forced Air, Natural Gas
Cooling
- Central Air, Refrigerated
Appliances
- Included: Dishwasher, Disposal, Double Oven, Dryer, Gas Cooktop, Gas Range, Microwave, Refrigerator, Washer
- Laundry: Cabinets, Laundry Room, Shelves
Features
- Breakfast Bar, Ceiling Fan(s), High Ceilings, Kitchen Island, Master Downstairs, Smart Thermostat, Walk-In Closet(s)
- Flooring: Laminate
- Windows: Blinds, Double Pane Windows, Vinyl Frames
- Number of fireplaces: 1
Interior area
- Total structure area: 2,028
- Total interior livable area: 2,028 sqft
Property
Parking
- Total spaces: 2
- Parking features: Attached, Garage Door Opener
- Attached garage spaces: 2
Features
- Stories: 1
- Patio & porch: Deck
- Exterior features: None
- Fencing: Back Yard
- Has view: Yes
- View description: Trees/Woods
Lot
- Size: 0.34 Acres
- Features: Corner Lot, Landscaped, Level, Sloped Up, Sprinklers In Front, Sprinklers In Rear
Details
- Parcel number: 04127104
- Zoning: Pd
Construction
Type & style
- Home type: SingleFamily
- Property subtype: Single Family Residence
Materials
- Foundation: Crawl Space
- Roof: Pitched,Tile
Condition
- Year built: 1986
Utilities & green energy
- Sewer: Public Sewer
- Water: Public
- Utilities for property: Electricity Available, Natural Gas Available, Sewer Available, Water Available, Water Meter Installed
Community & neighborhood
Security
- Security features: Smoke Detector(s)
Location
- Region: Reno
- Subdivision: Eastridge 1
HOA & financial
HOA
- Has HOA: Yes
- HOA fee: $212 quarterly
- Amenities included: Maintenance Grounds, Security
Other
Other facts
- Listing terms: 1031 Exchange,Cash,Conventional,FHA,VA Loan
Price history
| Date | Event | Price |
|---|---|---|
| 5/7/2025 | Listing removed | $3,000$1/sqft |
Source: Zillow Rentals Report a problem | ||
| 3/25/2025 | Listed for rent | $3,000$1/sqft |
Source: Zillow Rentals Report a problem | ||
| 1/16/2024 | Listing removed | -- |
Source: Zillow Rentals Report a problem | ||
| 1/10/2024 | Listed for rent | $3,000$1/sqft |
Source: Zillow Rentals Report a problem | ||
| 12/20/2023 | Listing removed | -- |
Source: Zillow Rentals Report a problem | ||
Public tax history
| Year | Property taxes | Tax assessment |
|---|---|---|
| 2025 | $3,308 +7.9% | $112,788 +1% |
| 2024 | $3,065 +3% | $111,684 -1.1% |
| 2023 | $2,976 +3% | $112,875 +20.4% |
Find assessor info on the county website
Neighborhood: Southwest
Nearby schools
GreatSchools rating
- 8/10Caughlin Ranch Elementary SchoolGrades: PK-6Distance: 0.6 mi
- 6/10Darrell C Swope Middle SchoolGrades: 6-8Distance: 2 mi
- 7/10Reno High SchoolGrades: 9-12Distance: 2.7 mi
Schools provided by the listing agent
- Elementary: Caughlin Ranch
- Middle: Swope
- High: Reno
Source: NNRMLS. This data may not be complete. We recommend contacting the local school district to confirm school assignments for this home.
Get a cash offer in 3 minutes
Find out how much your home could sell for in as little as 3 minutes with a no-obligation cash offer.
Estimated market value$788,300
Get a cash offer in 3 minutes
Find out how much your home could sell for in as little as 3 minutes with a no-obligation cash offer.
Estimated market value
$788,300

