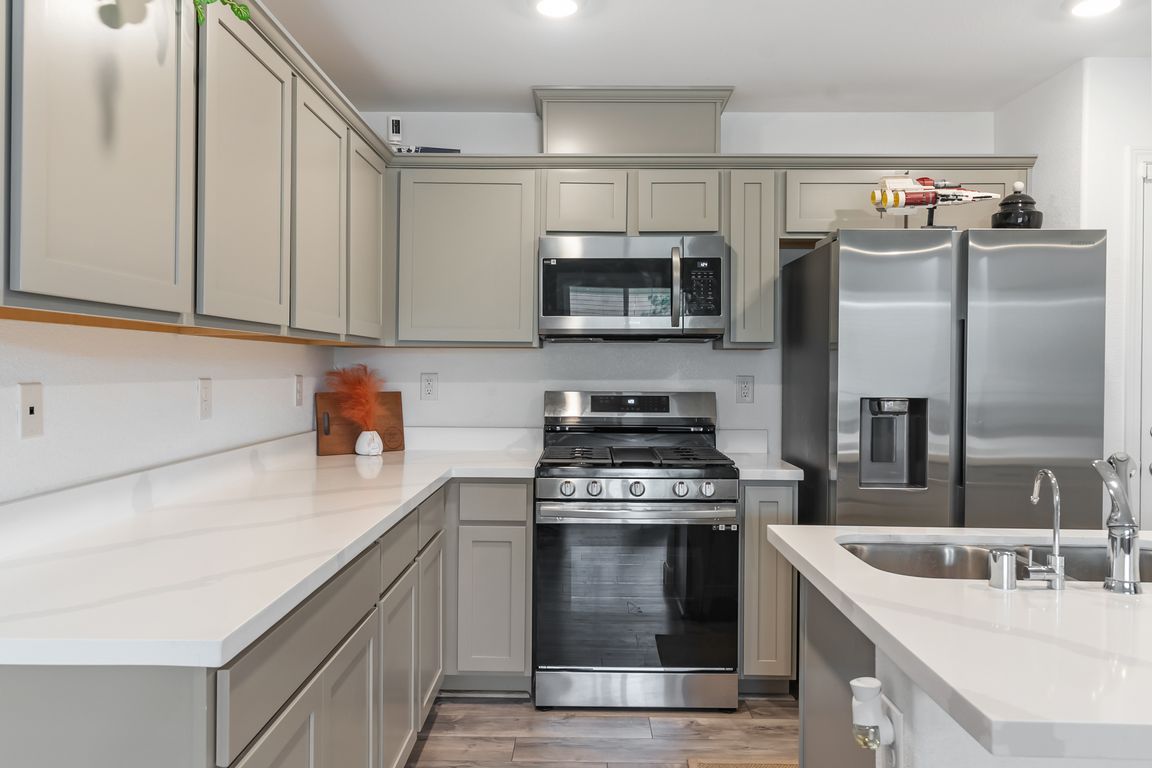
ActivePrice cut: $2K (7/31)
$334,990
3beds
1,156sqft
3585 Arcadian Sea St, Las Vegas, NV 89106
3beds
1,156sqft
Townhouse
Built in 2023
1,742 sqft
2 Attached garage spaces
$290 price/sqft
$129 monthly HOA fee
What's special
Step into this newer townhome built in 2023! This 3-bedroom, 2.5-bath home features a bright open layout, perfect for everyday living or entertaining. The kitchen shines with quartz countertops, a large island, and stainless steel appliances. Upstairs, the spacious primary suite is set apart for extra privacy. Enjoy clean, modern finishes, ...
- 101 days
- on Zillow |
- 178 |
- 12 |
Source: LVR,MLS#: 2680699 Originating MLS: Greater Las Vegas Association of Realtors Inc
Originating MLS: Greater Las Vegas Association of Realtors Inc
Travel times
Kitchen
Living Room
Bedroom
Zillow last checked: 7 hours ago
Listing updated: July 31, 2025 at 01:42pm
Listed by:
Brayan Valdovinos-Saucedo S.0183493 (702)542-5505,
The Agency Las Vegas
Source: LVR,MLS#: 2680699 Originating MLS: Greater Las Vegas Association of Realtors Inc
Originating MLS: Greater Las Vegas Association of Realtors Inc
Facts & features
Interior
Bedrooms & bathrooms
- Bedrooms: 3
- Bathrooms: 3
- Full bathrooms: 2
- 1/2 bathrooms: 1
Primary bedroom
- Description: Ceiling Fan,Ceiling Light,Closet,Upstairs
- Dimensions: 12x14
Bedroom 2
- Description: Ceiling Fan,Ceiling Light,Closet,Upstairs
- Dimensions: 10x10
Bedroom 3
- Description: Ceiling Fan,Ceiling Light,Closet,Upstairs
- Dimensions: 10x10
Family room
- Description: Downstairs
- Dimensions: 16x10
Kitchen
- Description: Island
- Dimensions: 12x9
Heating
- Central, Gas
Cooling
- Central Air, Electric
Appliances
- Included: Disposal, Gas Range, Water Softener Rented, Tankless Water Heater
- Laundry: Gas Dryer Hookup, Upper Level
Features
- Window Treatments
- Flooring: Carpet, Luxury Vinyl Plank
- Windows: Blinds, Double Pane Windows, Low-Emissivity Windows
- Has fireplace: No
Interior area
- Total structure area: 1,156
- Total interior livable area: 1,156 sqft
Video & virtual tour
Property
Parking
- Total spaces: 2
- Parking features: Attached, Garage, Private
- Attached garage spaces: 2
Features
- Stories: 2
- Patio & porch: Porch
- Exterior features: Porch
- Fencing: None
- Has view: Yes
- View description: None
Lot
- Size: 1,742.4 Square Feet
- Features: Landscaped, Rocks, < 1/4 Acre
Details
- Parcel number: 13920424010
- Zoning description: Single Family
- Horse amenities: None
Construction
Type & style
- Home type: Townhouse
- Architectural style: Two Story
- Property subtype: Townhouse
- Attached to another structure: Yes
Materials
- Frame, Stucco
- Roof: Tile
Condition
- Resale
- Year built: 2023
Details
- Builder model: 1156
- Builder name: Harmony
Utilities & green energy
- Electric: Photovoltaics None
- Sewer: Public Sewer
- Water: Public
- Utilities for property: Underground Utilities
Green energy
- Energy efficient items: Windows
Community & HOA
Community
- Security: Gated Community
- Subdivision: Rancho & Vegas - Phase 2
HOA
- Has HOA: Yes
- Amenities included: Basketball Court, Gated, Park
- HOA fee: $129 monthly
- HOA name: Thoroughbred Townhom
- HOA phone: 702-515-2042
Location
- Region: Las Vegas
Financial & listing details
- Price per square foot: $290/sqft
- Tax assessed value: $289,077
- Annual tax amount: $3,220
- Date on market: 5/6/2025
- Listing agreement: Exclusive Right To Sell
- Listing terms: Cash,Conventional,FHA,VA Loan
- Ownership: Townhouse