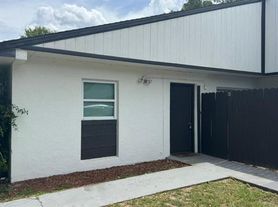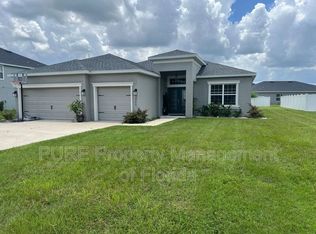FOR LEASE IN THE COMMUNITY OF OAK HAMMOCK PRESERVE. THIS 2 STORY TOWNHOME OFFERS 3 FULL BEDROOMS, 2 FULL BATHROOMS, ONE HALF BATHROOM, ONE STALL ATTACHED GARAGE, A SCREENED LANAI, AND A OPEN-CONCEPT DESIGN COMMON AREA ON THE FIRST FLOOR LEVEL. ENTER THE FRONT DOOR TO THE FAMILY ROOM, KITCHEN & DINETTE COMBINATION LIVING AREA. THE KITCHEN HAS STAINLESS STEEL APPLIANCES, QUARTZ COUNTERTOPS, AND PANTRY CLOSET FOR YOUR STORAGE NEEDS. JUST OFF THE FAMILY ROOM THERE IS A SLIDING GLASS DOORWAY LEADING TO THE ENCLOSED LANAI FOR OUTDOOR SPACE. THE HALF BATHROOM IS HERE ON THE FIRST FLOOR LEVEL ADDING ADDITIONAL CONVENIENCE FOR FAMILY AND GUESTS. ENTER THE SECOND FLOOR LEVEL TO THE LOFT AREA. THIS ADDITIONAL SPACE COULD BE USED AS A SITTING/DEN/OR OFFICE. YOU WILL FIND THE LAUNDRY ROOM LOCATED JUST OFF THE LOFT. THE PRIMARY BEDROOM HAS A LARGE WALK IN CLOSET, AND ITS OWN PRIVATE BATHROOM WITH DOUBLE VANITY SINKS, AND WALK-IN-SHOWER ENCLOSURE. BEDROOMS #2 & #3 SHARE THE SECOND FULL BATHROOM. THE MAIN LIVING AREA, AND BATHROOMS HAVE TILE FLOORING WHILE THE BEDROOMS ARE CARPETED. THE COMMUNITY IS CONVENIENTLY LOCATED NEAR SHOPPING, RESTAURANTS, MEDICAL FACILITIES, HISTORIC DOWNTOWN OCALA, AND ITS AN EASY COMMUTE TO "A" RATED SCHOOLS.
Townhouse for rent
$1,799/mo
3585 SE 37th Ave, Ocala, FL 34480
3beds
1,708sqft
Price may not include required fees and charges.
Townhouse
Available now
Cats, dogs OK
Central air
In unit laundry
2 Attached garage spaces parking
Heat pump
What's special
Loft areaEnclosed lanaiPrivate bathroomQuartz countertopsLaundry roomOpen-concept designTile flooring
- 19 days |
- -- |
- -- |
Travel times
Renting now? Get $1,000 closer to owning
Unlock a $400 renter bonus, plus up to a $600 savings match when you open a Foyer+ account.
Offers by Foyer; terms for both apply. Details on landing page.
Facts & features
Interior
Bedrooms & bathrooms
- Bedrooms: 3
- Bathrooms: 3
- Full bathrooms: 2
- 1/2 bathrooms: 1
Heating
- Heat Pump
Cooling
- Central Air
Appliances
- Included: Dishwasher, Disposal, Dryer, Microwave, Range, Refrigerator
- Laundry: In Unit, Inside
Features
- Eat-in Kitchen, Kitchen/Family Room Combo, PrimaryBedroom Upstairs, Solid Surface Counters, Walk In Closet, Walk-In Closet(s)
- Flooring: Carpet
Interior area
- Total interior livable area: 1,708 sqft
Property
Parking
- Total spaces: 2
- Parking features: Attached, Covered
- Has attached garage: Yes
- Details: Contact manager
Features
- Stories: 2
- Exterior features: Contact manager
Construction
Type & style
- Home type: Townhouse
- Property subtype: Townhouse
Condition
- Year built: 2024
Utilities & green energy
- Utilities for property: Internet
Building
Management
- Pets allowed: Yes
Community & HOA
Location
- Region: Ocala
Financial & listing details
- Lease term: Contact For Details
Price history
| Date | Event | Price |
|---|---|---|
| 9/24/2025 | Price change | $1,799-2.8%$1/sqft |
Source: Stellar MLS #OM708284 | ||
| 9/17/2025 | Listed for rent | $1,850$1/sqft |
Source: Stellar MLS #OM708284 | ||

