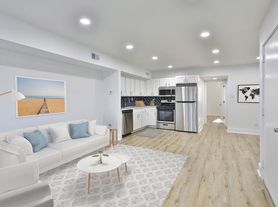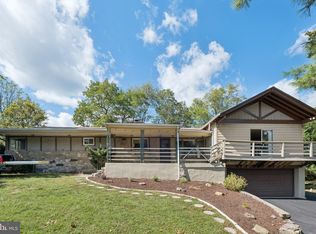This lovingly maintained 3-bedroom, 1.5-bath split-level has been home to the same family since it was built and it shows in all the best ways. Set on a level, quarter-acre lot, there's plenty of outdoor space to enjoy, whether you're gardening, grilling, or just soaking up the sun. Inside, you'll find pristine hardwood floors and a layout that offers more room than expected, with a spacious lower-level family room, separate laundry area, and generous storage. Major updates are already taken care of, including a roof replacement within the last six years and a newer hot water heater (installed about 2 3 years ago). This location offers excellent access to I-95 and the Blue Route, making commutes to Philadelphia ,Wilmington and the surrounding suburbs a breeze. It's a home that's been truly cared for over the years and now it's ready for someone new to make it their own. Come see for yourself - schedule a showing now and become part of this great neighborhood!
House for rent
Accepts Zillow applications
$2,600/mo
3586 Swiftwater Ln, Brookhaven, PA 19015
3beds
1,790sqft
Price may not include required fees and charges.
Single family residence
Available now
No pets
Central air
In unit laundry
Off street parking
Forced air
What's special
Level quarter-acre lotSpacious lower-level family roomSeparate laundry areaGenerous storagePristine hardwood floors
- 17 days
- on Zillow |
- -- |
- -- |
Travel times
Facts & features
Interior
Bedrooms & bathrooms
- Bedrooms: 3
- Bathrooms: 2
- Full bathrooms: 1
- 1/2 bathrooms: 1
Heating
- Forced Air
Cooling
- Central Air
Appliances
- Included: Dryer, Freezer, Oven, Refrigerator, Washer
- Laundry: In Unit
Features
- Flooring: Hardwood
Interior area
- Total interior livable area: 1,790 sqft
Property
Parking
- Parking features: Off Street
- Details: Contact manager
Features
- Exterior features: Heating system: Forced Air
Details
- Parcel number: 05000113500
Construction
Type & style
- Home type: SingleFamily
- Property subtype: Single Family Residence
Community & HOA
Location
- Region: Brookhaven
Financial & listing details
- Lease term: 1 Year
Price history
| Date | Event | Price |
|---|---|---|
| 9/17/2025 | Listed for rent | $2,600$1/sqft |
Source: Zillow Rentals | ||
| 9/16/2025 | Sold | $370,000-1.3%$207/sqft |
Source: | ||
| 7/25/2025 | Pending sale | $374,900$209/sqft |
Source: | ||
| 7/21/2025 | Listed for sale | $374,900$209/sqft |
Source: | ||

