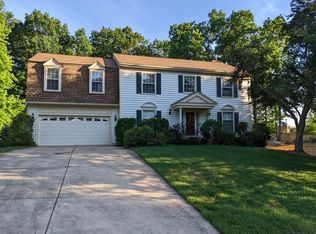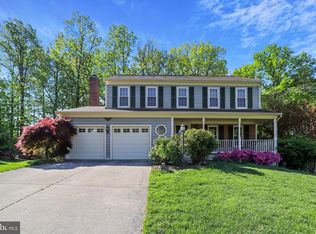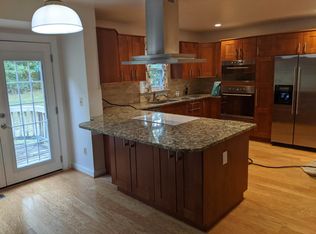Sold for $628,900
$628,900
3587 Lions Field Rd, Triangle, VA 22172
4beds
2,349sqft
Single Family Residence
Built in 1992
0.35 Acres Lot
$626,600 Zestimate®
$268/sqft
$3,187 Estimated rent
Home value
$626,600
$583,000 - $677,000
$3,187/mo
Zestimate® history
Loading...
Owner options
Explore your selling options
What's special
Nestled within a serene and established neighborhood, this charming residence offers a wonderful opportunity to embrace comfortable living. Step inside to discover a thoughtfully designed layout featuring generous living spaces perfect for both relaxation and entertaining. The heart of the home boasts a well-appointed kitchen ready for culinary adventures. Retreat to the comfortable bedrooms, offering peaceful havens at the end of the day. Outside, the property shines with a fully fenced-in backyard that includes various fruit trees, a small greenhouse, and vibrant flowers—creating a picturesque and functional outdoor retreat. An expansive patio provides the perfect space for outdoor enjoyment and gatherings, all while backing to trees for added privacy. With its prime location, residents will appreciate the easy access to local amenities, schools, and parks, creating a truly desirable place to call home. Two minutes from the main gate at Quantico!
Zillow last checked: 8 hours ago
Listing updated: June 24, 2025 at 01:34am
Listed by:
Mr. Benjamin Quann 540-842-2830,
Century 21 Redwood Realty,
Listing Team: Quann Real Estate Group
Bought with:
Natalie McArtor, 225061581
Samson Properties
Source: Bright MLS,MLS#: VAPW2094506
Facts & features
Interior
Bedrooms & bathrooms
- Bedrooms: 4
- Bathrooms: 3
- Full bathrooms: 2
- 1/2 bathrooms: 1
- Main level bathrooms: 1
Primary bedroom
- Level: Upper
Bedroom 2
- Level: Upper
Bedroom 3
- Level: Upper
Bedroom 4
- Level: Upper
Primary bathroom
- Level: Upper
Bathroom 2
- Level: Upper
Basement
- Level: Lower
Dining room
- Level: Main
Family room
- Level: Main
Half bath
- Level: Main
Kitchen
- Level: Main
Living room
- Level: Main
Office
- Level: Main
Heating
- Heat Pump, Natural Gas
Cooling
- Central Air, Ceiling Fan(s), Electric
Appliances
- Included: Microwave, Dishwasher, Disposal, Dryer, Ice Maker, Oven/Range - Gas, Refrigerator, Stainless Steel Appliance(s), Washer, Water Heater, Gas Water Heater
Features
- Breakfast Area, Ceiling Fan(s), Combination Kitchen/Living, Dining Area, Family Room Off Kitchen, Floor Plan - Traditional, Formal/Separate Dining Room, Kitchen Island, Primary Bath(s), Recessed Lighting, Upgraded Countertops, High Ceilings, Dry Wall
- Flooring: Hardwood, Ceramic Tile, Carpet, Wood
- Doors: Sliding Glass
- Windows: Screens
- Basement: Full,Unfinished
- Number of fireplaces: 1
- Fireplace features: Screen
Interior area
- Total structure area: 3,575
- Total interior livable area: 2,349 sqft
- Finished area above ground: 2,349
- Finished area below ground: 0
Property
Parking
- Total spaces: 2
- Parking features: Garage Faces Front, Concrete, Attached, Driveway
- Attached garage spaces: 2
- Has uncovered spaces: Yes
Accessibility
- Accessibility features: None
Features
- Levels: Three
- Stories: 3
- Patio & porch: Patio
- Pool features: None
- Has view: Yes
- View description: Trees/Woods
Lot
- Size: 0.35 Acres
- Features: Backs to Trees
Details
- Additional structures: Above Grade, Below Grade
- Parcel number: 8288037006
- Zoning: R4
- Special conditions: Standard
Construction
Type & style
- Home type: SingleFamily
- Architectural style: Colonial
- Property subtype: Single Family Residence
Materials
- Vinyl Siding
- Foundation: Other
Condition
- New construction: No
- Year built: 1992
Details
- Builder model: MANSFIELD 2 ST.
- Builder name: DREE'S
Utilities & green energy
- Sewer: Public Sewer
- Water: Public
- Utilities for property: Cable Available
Community & neighborhood
Location
- Region: Triangle
- Subdivision: Thomasson Crossing
HOA & financial
HOA
- Has HOA: Yes
- HOA fee: $120 annually
- Association name: THOMASSON CROSSING HOA
Other
Other facts
- Listing agreement: Exclusive Right To Sell
- Listing terms: Cash,Conventional,FHA,VA Loan,VHDA
- Ownership: Fee Simple
Price history
| Date | Event | Price |
|---|---|---|
| 6/23/2025 | Sold | $628,900+4.8%$268/sqft |
Source: | ||
| 5/25/2025 | Pending sale | $599,900$255/sqft |
Source: | ||
| 5/23/2025 | Listed for sale | $599,900+12.1%$255/sqft |
Source: | ||
| 12/21/2022 | Sold | $535,000$228/sqft |
Source: | ||
| 11/19/2022 | Pending sale | $535,000$228/sqft |
Source: | ||
Public tax history
| Year | Property taxes | Tax assessment |
|---|---|---|
| 2025 | $5,416 +1.4% | $552,400 +2.8% |
| 2024 | $5,341 -2% | $537,100 +2.5% |
| 2023 | $5,452 -3.4% | $524,000 +4.9% |
Find assessor info on the county website
Neighborhood: 22172
Nearby schools
GreatSchools rating
- 4/10Triangle Elementary SchoolGrades: PK-5Distance: 0.1 mi
- 6/10Graham Park Middle SchoolGrades: 6-8Distance: 0.8 mi
- 3/10Potomac High SchoolGrades: 9-12Distance: 3.8 mi
Schools provided by the listing agent
- Elementary: Triangle
- Middle: Graham Park
- High: Potomac
- District: Prince William County Public Schools
Source: Bright MLS. This data may not be complete. We recommend contacting the local school district to confirm school assignments for this home.
Get a cash offer in 3 minutes
Find out how much your home could sell for in as little as 3 minutes with a no-obligation cash offer.
Estimated market value$626,600
Get a cash offer in 3 minutes
Find out how much your home could sell for in as little as 3 minutes with a no-obligation cash offer.
Estimated market value
$626,600


