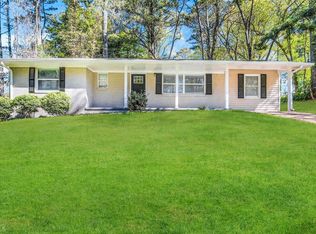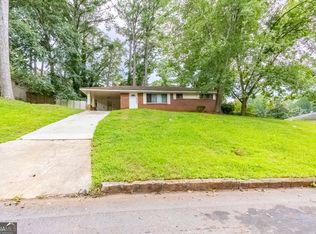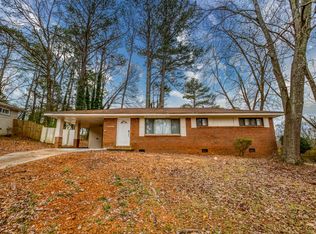Beautifully renovated brick home with tons of natural light. Kitchen has new cabinets and granite countertops! Basement is fully finished and can be converted either to an in-law suite or an entertainment room. New energy-efficient windows. Gorgeous newly polished hardwood floors throughout. It's one of the few homes in the area with a garage. New fence that provides complete privacy in the backyard. Perfect backyard and deck for entertaining. New Leaf Guard gutter system that deters clogging. Wonderful location without Decatur city taxes!
This property is off market, which means it's not currently listed for sale or rent on Zillow. This may be different from what's available on other websites or public sources.


