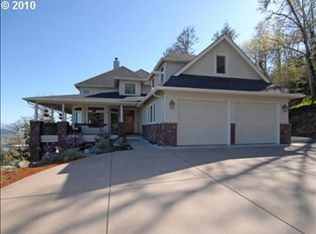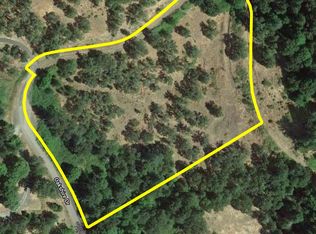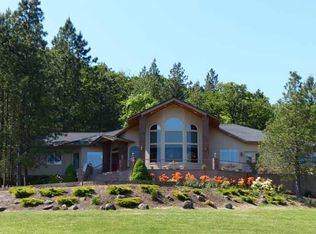Sold
$887,000
35885 Ellington Dr, Springfield, OR 97478
3beds
2,400sqft
Residential, Single Family Residence
Built in 2002
5.03 Acres Lot
$920,300 Zestimate®
$370/sqft
$3,153 Estimated rent
Home value
$920,300
$874,000 - $976,000
$3,153/mo
Zestimate® history
Loading...
Owner options
Explore your selling options
What's special
Have you Ever Seen a Better View?!?This custom home is nestled on 5 acres featuring 3 bedrooms, 3 baths with gorgeous great room plan complemented by Spectacular views of the McKenzie River and valley. The Huge deck is perfect for entertaining. The vaulted Great Room has large windows to better enjoy the intoxicating view. A Custom kitchen and spacious dining/living areas enhance this open plan. Newer upgraded appliances as well as many other recent upgrades add to this amazing value. Just minutes from shopping...add a few more minutes and you can be downtown or River Bend. Urban living with suburban conveniences. Call a Realtor today for a private showing
Zillow last checked: 8 hours ago
Listing updated: September 12, 2023 at 09:27am
Listed by:
Donald York ICON@TheICONREGroup.com,
ICON Real Estate Group
Bought with:
Kim Arscott, 201103127
Hybrid Real Estate
Source: RMLS (OR),MLS#: 23514777
Facts & features
Interior
Bedrooms & bathrooms
- Bedrooms: 3
- Bathrooms: 3
- Full bathrooms: 3
- Main level bathrooms: 3
Primary bedroom
- Features: Central Vacuum, Barn Door, Double Sinks, High Ceilings, Walkin Closet, Walkin Shower
- Level: Main
Bedroom 2
- Features: Central Vacuum, High Ceilings, Walkin Closet
- Level: Main
Bedroom 3
- Features: Central Vacuum, High Ceilings, Walkin Closet
- Level: Main
Dining room
- Features: Central Vacuum, Vaulted Ceiling, Wood Floors
- Level: Main
Kitchen
- Features: Appliance Garage, Central Vacuum, Dishwasher, Disposal, Eat Bar, Microwave, Pantry, Free Standing Range, Free Standing Refrigerator, High Speed Internet, Quartz, Wood Floors
- Level: Main
Living room
- Features: Central Vacuum, Fireplace, Updated Remodeled, High Speed Internet, Vaulted Ceiling
- Level: Main
Heating
- ENERGY STAR Qualified Equipment, Forced Air, Heat Pump, Fireplace(s)
Cooling
- Heat Pump
Appliances
- Included: Appliance Garage, Convection Oven, Dishwasher, Free-Standing Range, Free-Standing Refrigerator, Microwave, Plumbed For Ice Maker, Range Hood, Stainless Steel Appliance(s), Disposal, Electric Water Heater
- Laundry: Laundry Room
Features
- Ceiling Fan(s), Central Vacuum, High Ceilings, High Speed Internet, Quartz, Solar Tube(s), Vaulted Ceiling(s), Bathroom, Sink, Walk-In Closet(s), Eat Bar, Pantry, Updated Remodeled, Double Vanity, Walkin Shower, Kitchen Island
- Flooring: Hardwood, Tile, Vinyl, Wood
- Windows: Double Pane Windows, Vinyl Frames
- Basement: Crawl Space
- Number of fireplaces: 1
- Fireplace features: Gas, Propane
Interior area
- Total structure area: 2,400
- Total interior livable area: 2,400 sqft
Property
Parking
- Total spaces: 2
- Parking features: RV Access/Parking, Garage Door Opener, Attached, Oversized
- Attached garage spaces: 2
Accessibility
- Accessibility features: Main Floor Bedroom Bath, One Level, Utility Room On Main, Accessibility
Features
- Levels: One
- Stories: 1
- Patio & porch: Deck
- Exterior features: Yard
- Has view: Yes
- View description: Mountain(s), River, Territorial
- Has water view: Yes
- Water view: River
Lot
- Size: 5.03 Acres
- Features: Sloped, Acres 5 to 7
Details
- Additional structures: Outbuilding, RVParking
- Parcel number: 1623659
- Zoning: RR5NRES
Construction
Type & style
- Home type: SingleFamily
- Architectural style: Craftsman
- Property subtype: Residential, Single Family Residence
Materials
- Cement Siding, Lap Siding
- Foundation: Concrete Perimeter
- Roof: Composition
Condition
- Resale,Updated/Remodeled
- New construction: No
- Year built: 2002
Details
- Warranty included: Yes
Utilities & green energy
- Gas: Propane
- Sewer: Septic Tank, Standard Septic
- Water: Community
- Utilities for property: Cable Connected
Community & neighborhood
Security
- Security features: Security Gate, Security System Owned, Fire Sprinkler System
Location
- Region: Springfield
- Subdivision: Mckenzie Ridge Subdivision
HOA & financial
HOA
- Has HOA: Yes
- HOA fee: $500 annually
- Amenities included: Road Maintenance, Water
Other
Other facts
- Listing terms: Cash,Conventional
- Road surface type: Gravel, Paved
Price history
| Date | Event | Price |
|---|---|---|
| 8/31/2023 | Sold | $887,000$370/sqft |
Source: | ||
| 7/8/2023 | Pending sale | $887,000$370/sqft |
Source: | ||
| 7/1/2023 | Listed for sale | $887,000$370/sqft |
Source: | ||
| 6/23/2023 | Pending sale | $887,000$370/sqft |
Source: | ||
| 6/21/2023 | Listed for sale | $887,000$370/sqft |
Source: | ||
Public tax history
| Year | Property taxes | Tax assessment |
|---|---|---|
| 2025 | $4,062 +7.3% | $350,559 +3% |
| 2024 | $3,786 +0.7% | $340,349 +3% |
| 2023 | $3,758 +4.1% | $330,436 +3% |
Find assessor info on the county website
Neighborhood: 97478
Nearby schools
GreatSchools rating
- 4/10Walterville Elementary SchoolGrades: K-5Distance: 8.9 mi
- 6/10Thurston Middle SchoolGrades: 6-8Distance: 2.1 mi
- 5/10Thurston High SchoolGrades: 9-12Distance: 2.2 mi
Schools provided by the listing agent
- Elementary: Walterville
- Middle: Thurston
- High: Thurston
Source: RMLS (OR). This data may not be complete. We recommend contacting the local school district to confirm school assignments for this home.

Get pre-qualified for a loan
At Zillow Home Loans, we can pre-qualify you in as little as 5 minutes with no impact to your credit score.An equal housing lender. NMLS #10287.
Sell for more on Zillow
Get a free Zillow Showcase℠ listing and you could sell for .
$920,300
2% more+ $18,406
With Zillow Showcase(estimated)
$938,706

