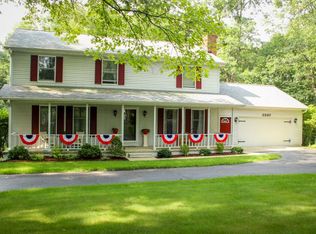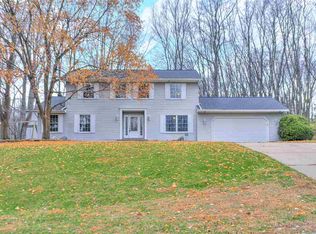Sold
$545,000
3589 Hendee Rd, Jackson, MI 49201
4beds
5,364sqft
Single Family Residence
Built in 1972
3.87 Acres Lot
$612,700 Zestimate®
$102/sqft
$4,849 Estimated rent
Home value
$612,700
$484,000 - $741,000
$4,849/mo
Zestimate® history
Loading...
Owner options
Explore your selling options
What's special
Prepare to be amazed by the incredible details & meticulous care lavished upon this stunning brick & stone home! Offering unparalleled features, this phenomenal residence is a true gem. Step into the spacious kitchen adorned w/ custom cherry cabinets, a built-in grill, an elegant breakfast bar, & a convenient desk area. The great room beckons w/ its panoramic view of the meticulously landscaped yard. Indulge in the luxury of the primary suite, boasting not just 1, but 2 ensuite bathrooms, along with walk-in closets featuring heated towel bars & multi-spray showerheads. That's not all! Discover additional highlights such as 3 separate laundry areas, automatic lighting in various rooms & closets, built-in blinds, even a chair lift to the lower level. Truly a must see to appreciate it all!
Zillow last checked: 8 hours ago
Listing updated: October 18, 2024 at 03:57pm
Listed by:
SUSAN M MOHLMAN 517-206-3332,
Sproat Realty Professionals-J
Bought with:
SUSAN M MOHLMAN, 6502111869
Sproat Realty Professionals-J
Source: MichRIC,MLS#: 24027173
Facts & features
Interior
Bedrooms & bathrooms
- Bedrooms: 4
- Bathrooms: 6
- Full bathrooms: 6
- Main level bedrooms: 3
Heating
- Forced Air
Cooling
- Central Air
Appliances
- Included: Bar Fridge, Cooktop, Dishwasher, Disposal, Double Oven, Dryer, Microwave, Refrigerator, Trash Compactor, Washer, Water Softener Owned
- Laundry: In Basement, In Hall, Laundry Closet, Main Level
Features
- Ceiling Fan(s), Central Vacuum, Guest Quarters, Wet Bar, Center Island, Eat-in Kitchen, Pantry
- Flooring: Carpet, Ceramic Tile, Tile
- Windows: Window Treatments
- Basement: Crawl Space,Daylight,Full,Walk-Out Access
- Number of fireplaces: 2
- Fireplace features: Family Room, Living Room, Recreation Room, Wood Burning
Interior area
- Total structure area: 4,071
- Total interior livable area: 5,364 sqft
- Finished area below ground: 1,293
Property
Parking
- Total spaces: 2
- Parking features: Detached, Attached, Garage Door Opener
- Garage spaces: 2
Features
- Stories: 1
- Has spa: Yes
- Spa features: Hot Tub Spa
Lot
- Size: 3.87 Acres
- Dimensions: 300 x 581
- Features: Ground Cover, Shrubs/Hedges
Details
- Additional structures: Pole Barn
- Parcel number: 000081720200100
Construction
Type & style
- Home type: SingleFamily
- Architectural style: Ranch
- Property subtype: Single Family Residence
Materials
- Brick, Stone, Vinyl Siding
- Roof: Shingle
Condition
- New construction: No
- Year built: 1972
Utilities & green energy
- Sewer: Septic Tank
- Water: Well
- Utilities for property: Natural Gas Connected
Community & neighborhood
Location
- Region: Jackson
Other
Other facts
- Listing terms: Cash,FHA,VA Loan,Conventional
- Road surface type: Paved
Price history
| Date | Event | Price |
|---|---|---|
| 10/18/2024 | Sold | $545,000-8.4%$102/sqft |
Source: | ||
| 10/18/2024 | Pending sale | $595,000$111/sqft |
Source: | ||
| 9/16/2024 | Contingent | $595,000$111/sqft |
Source: | ||
| 8/19/2024 | Price change | $595,000-7.8%$111/sqft |
Source: | ||
| 8/10/2024 | Price change | $645,000-4.4%$120/sqft |
Source: | ||
Public tax history
| Year | Property taxes | Tax assessment |
|---|---|---|
| 2025 | -- | $355,400 -20.1% |
| 2024 | -- | $444,600 +20.6% |
| 2021 | $9,893 +12% | $368,700 +3.2% |
Find assessor info on the county website
Neighborhood: 49201
Nearby schools
GreatSchools rating
- 4/10Northwest Elementary SchoolGrades: 3-5Distance: 2.1 mi
- 4/10R.W. Kidder Middle SchoolGrades: 6-8Distance: 2 mi
- 6/10Northwest High SchoolGrades: 9-12Distance: 2.1 mi
Schools provided by the listing agent
- Elementary: Northwest Elementary School
- Middle: Northwest Kidder Middle School
- High: Northwest High School
Source: MichRIC. This data may not be complete. We recommend contacting the local school district to confirm school assignments for this home.
Get pre-qualified for a loan
At Zillow Home Loans, we can pre-qualify you in as little as 5 minutes with no impact to your credit score.An equal housing lender. NMLS #10287.

