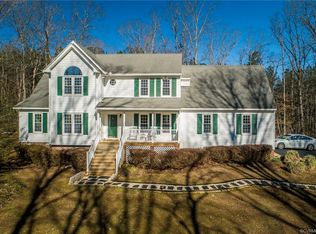Sold for $620,000
$620,000
3589 Timberview Rd, Powhatan, VA 23139
5beds
3,065sqft
Single Family Residence
Built in 1994
5 Acres Lot
$631,900 Zestimate®
$202/sqft
$3,197 Estimated rent
Home value
$631,900
Estimated sales range
Not available
$3,197/mo
Zestimate® history
Loading...
Owner options
Explore your selling options
What's special
Welcome to this stunning remodeled 5 bedroom (2 Primary Bedrooms), 3 full, 2 half baths, 3,065 sq. ft. home situated on 5 acres in the charming County of Powhatan. Step inside to discover a beautiful foyer that lead you throughout this spacious home perfect for entertaining, with a modern kitchen, brand new cabinetry with pull-out pantry, granite countertops, and all new brush nickel appliances which convey with the property. The dining room features an elegant chandelier and intricate dental molding, 2 post columns setting the tone for the impeccable craftsmanship found throughout the property. This property boasts a 1st floor primary bedroom with walk-in closet and linen closet and beautiful new full bath. The cozy family room features a wood stove, perfect for those chilly evenings. Admire the built-in bookcases that are ideal for displaying your favorite reads and treasures. With an abundance of natural light flooding through the windows, this home exudes warmth and comfort. A separate laundry room with half bath is located on the 1st floor. Make your way upstairs where you will find the 2nd floor primary bedroom with full bath, walk-in closet, and linen closet. There are 3 additional bedrooms located on the second floor and a fully redone full bath. There is also a full basement with access from the kitchen area or two convenient outside entrances, offering endless possibilities for expansion and customization. There is also a convenient half bath with a macerating toilet and laundry sink-perfect for quick clean-ups after working in the yard or garden. This property offers endless possibilities with a basement that can easily be transformed into additional rooms, making it perfect for a growing family or those with hobbies. Step outside to enjoy the peaceful backyard, complete with a patio deck area ideal for al fresco dining or lounging in the sun. This property truly has it all-from modern updates to ample living space. Do not miss your chance to call this house your home!
Zillow last checked: 8 hours ago
Listing updated: February 14, 2025 at 06:08am
Listed by:
Jennifer Waldrop 804-873-4426,
Hands on Realty
Bought with:
Cira Salerno, 0225262578
BHG Base Camp
Source: CVRMLS,MLS#: 2428147 Originating MLS: Central Virginia Regional MLS
Originating MLS: Central Virginia Regional MLS
Facts & features
Interior
Bedrooms & bathrooms
- Bedrooms: 5
- Bathrooms: 5
- Full bathrooms: 3
- 1/2 bathrooms: 2
Other
- Description: Tub & Shower
- Level: First
Other
- Description: Tub & Shower
- Level: Second
Half bath
- Level: Basement
Half bath
- Level: First
Heating
- Electric, Heat Pump
Cooling
- Electric, Heat Pump
Appliances
- Included: Dishwasher, Electric Water Heater, Microwave, Refrigerator, Range Hood, Stove
- Laundry: Washer Hookup, Dryer Hookup
Features
- Bookcases, Built-in Features, Bedroom on Main Level, Ceiling Fan(s), Dining Area, Separate/Formal Dining Room, Eat-in Kitchen, Fireplace, Granite Counters, Walk-In Closet(s)
- Flooring: Vinyl
- Windows: Screens
- Basement: Full
- Attic: Pull Down Stairs
- Number of fireplaces: 1
- Fireplace features: Vented, Wood Burning
Interior area
- Total interior livable area: 3,065 sqft
- Finished area above ground: 3,065
Property
Parking
- Parking features: Driveway, Off Street, Unpaved
- Has uncovered spaces: Yes
Features
- Levels: Two
- Stories: 2
- Patio & porch: Rear Porch, Front Porch, Deck
- Exterior features: Awning(s), Deck, Storage, Shed, Unpaved Driveway
- Pool features: None
- Fencing: None
Lot
- Size: 5.00 Acres
Details
- Parcel number: 0161B9
- Zoning description: R-2
- Special conditions: Corporate Listing
Construction
Type & style
- Home type: SingleFamily
- Architectural style: Colonial
- Property subtype: Single Family Residence
Materials
- Drywall, Frame, Vinyl Siding
- Roof: Composition
Condition
- Resale
- New construction: No
- Year built: 1994
Utilities & green energy
- Sewer: Septic Tank
- Water: Well
Community & neighborhood
Location
- Region: Powhatan
- Subdivision: The Woodlands
Other
Other facts
- Ownership: Corporate
- Ownership type: Corporation
Price history
| Date | Event | Price |
|---|---|---|
| 2/12/2025 | Sold | $620,000-4.5%$202/sqft |
Source: | ||
| 1/14/2025 | Pending sale | $649,500$212/sqft |
Source: | ||
| 12/18/2024 | Price change | $649,500-7.2%$212/sqft |
Source: | ||
| 11/4/2024 | Price change | $700,000-4.8%$228/sqft |
Source: | ||
| 10/27/2024 | Listed for sale | $735,000+126.2%$240/sqft |
Source: | ||
Public tax history
| Year | Property taxes | Tax assessment |
|---|---|---|
| 2023 | $2,382 +5.8% | $345,200 +18.1% |
| 2022 | $2,251 -5% | $292,300 +4.9% |
| 2021 | $2,368 | $278,600 |
Find assessor info on the county website
Neighborhood: 23139
Nearby schools
GreatSchools rating
- 6/10Pocahontas Elementary SchoolGrades: PK-5Distance: 4.9 mi
- 5/10Powhatan Jr. High SchoolGrades: 6-8Distance: 5 mi
- 6/10Powhatan High SchoolGrades: 9-12Distance: 8.3 mi
Schools provided by the listing agent
- Elementary: Pocahontas
- Middle: Powhatan
- High: Powhatan
Source: CVRMLS. This data may not be complete. We recommend contacting the local school district to confirm school assignments for this home.
Get a cash offer in 3 minutes
Find out how much your home could sell for in as little as 3 minutes with a no-obligation cash offer.
Estimated market value$631,900
Get a cash offer in 3 minutes
Find out how much your home could sell for in as little as 3 minutes with a no-obligation cash offer.
Estimated market value
$631,900
