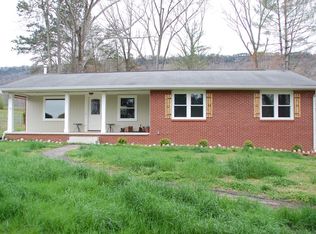Sold for $240,000 on 05/02/23
$240,000
359 Bluff View Cir, Flintstone, GA 30725
3beds
1,188sqft
Single Family Residence
Built in 1967
0.48 Acres Lot
$240,900 Zestimate®
$202/sqft
$1,459 Estimated rent
Home value
$240,900
$226,000 - $255,000
$1,459/mo
Zestimate® history
Loading...
Owner options
Explore your selling options
What's special
359 Bluff View
It's not often you'll encounter a classic home such as this, which has been so tastefully brought back to life in the best of ways. Seated on nearly a half acre lot in this peaceful Flintstone neighborhood is this beautifully re-designed one level home. A fresh neutral color palette and re-surfaced hardwoods were only the beginning for this team of seasoned contractors. The kitchen includes all new shaker cabinetry and open shelving, stainless steel appliances and hood, beautiful custom stone counters, a farmhouse sink with gooseneck faucet, and a modern tile backsplash. Natural light fills the large windows of this open concept layout, while fine lighting fixtures were thoughtfully curated throughout. Notice the size of the master suite closet, which is quite expansive for what one would expect in this style of home. The full bath features a tub\shower combo with custom tile and a beautiful modern vanity that aesthetically fits the home's modern natural theme. The home is seated on a long driveway with an oversized parking pad, and has a large storage shed in the rear. It's within walking distance of Chattanooga Valley Middle School. Looking upward to Lookout Mountain, you can see the bluffs, truly making this a Bluff View home surrounded by natural beauty. Schedule your private showing today!
Zillow last checked: 8 hours ago
Listing updated: December 30, 2024 at 01:00pm
Listed by:
Jeremy R Callahan 423-800-2180,
Better Homes and Gardens Real Estate Signature Brokers
Bought with:
Morgan Ellis, 348564
Real Broker
Source: Greater Chattanooga Realtors,MLS#: 1371646
Facts & features
Interior
Bedrooms & bathrooms
- Bedrooms: 3
- Bathrooms: 1
- Full bathrooms: 1
Heating
- Central, Electric
Cooling
- Central Air, Electric
Appliances
- Included: Free-Standing Electric Range, Electric Water Heater, Dishwasher
- Laundry: Electric Dryer Hookup, Gas Dryer Hookup, Laundry Closet, Washer Hookup
Features
- Open Floorplan, Primary Downstairs, Tub/shower Combo, Walk-In Closet(s)
- Flooring: Hardwood
- Basement: Crawl Space
- Has fireplace: No
Interior area
- Total structure area: 1,188
- Total interior livable area: 1,188 sqft
Property
Parking
- Parking features: Garage Faces Side, Kitchen Level, Off Street
- Has garage: Yes
Features
- Levels: One
- Patio & porch: Porch
Lot
- Size: 0.48 Acres
- Dimensions: 105 x 209
Details
- Additional structures: Outbuilding
- Parcel number: 0032 042
- Special conditions: Investor
Construction
Type & style
- Home type: SingleFamily
- Property subtype: Single Family Residence
Materials
- Brick, Other
- Foundation: Block
- Roof: Shingle
Condition
- New construction: No
- Year built: 1967
Utilities & green energy
- Water: Public
- Utilities for property: Cable Available, Electricity Available, Phone Available, Sewer Connected, Underground Utilities
Community & neighborhood
Location
- Region: Flintstone
- Subdivision: Bluff View
Other
Other facts
- Listing terms: Cash,Conventional,FHA,USDA Loan,VA Loan
Price history
| Date | Event | Price |
|---|---|---|
| 5/2/2023 | Sold | $240,000+0%$202/sqft |
Source: Greater Chattanooga Realtors #1371646 | ||
| 4/11/2023 | Contingent | $239,900$202/sqft |
Source: Greater Chattanooga Realtors #1371646 | ||
| 4/8/2023 | Listed for sale | $239,900$202/sqft |
Source: Greater Chattanooga Realtors #1371646 | ||
Public tax history
| Year | Property taxes | Tax assessment |
|---|---|---|
| 2024 | $1,570 +40.3% | $69,110 +34.6% |
| 2023 | $1,119 -2% | $51,362 +16.6% |
| 2022 | $1,142 +30.1% | $44,033 +49.3% |
Find assessor info on the county website
Neighborhood: 30725
Nearby schools
GreatSchools rating
- 6/10Chattanooga Valley Elementary SchoolGrades: PK-5Distance: 0.8 mi
- 4/10Chattanooga Valley Middle SchoolGrades: 6-8Distance: 0.2 mi
- 5/10Ridgeland High SchoolGrades: 9-12Distance: 2.8 mi
Schools provided by the listing agent
- Elementary: Chattanooga Valley Elementary
- Middle: Chattanooga Valley Middle
- High: Ridgeland High School
Source: Greater Chattanooga Realtors. This data may not be complete. We recommend contacting the local school district to confirm school assignments for this home.
Get a cash offer in 3 minutes
Find out how much your home could sell for in as little as 3 minutes with a no-obligation cash offer.
Estimated market value
$240,900
Get a cash offer in 3 minutes
Find out how much your home could sell for in as little as 3 minutes with a no-obligation cash offer.
Estimated market value
$240,900
