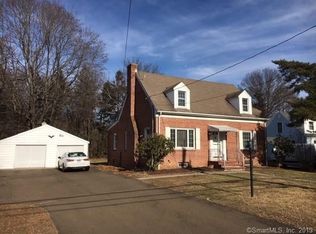Sold for $580,000
$580,000
359 Dogwood Road, Orange, CT 06477
3beds
3,167sqft
Single Family Residence
Built in 1948
0.46 Acres Lot
$623,600 Zestimate®
$183/sqft
$3,120 Estimated rent
Home value
$623,600
$561,000 - $698,000
$3,120/mo
Zestimate® history
Loading...
Owner options
Explore your selling options
What's special
Welcome to this 2167 square foot 3 bedrooms home which was completely renovated in 2016. The basement is almost finished and tiled, that adds another 1000 square foot space to use. There is also a huge bonus room on the first floor that could be your 4th bedroom or home office. The house has been kept in pristine condition and is move in ready. The kitchen has custom cabinetry, marble tile floor, granite countertop, and stainless-steel appliances. The two full baths also have granite countertops and custom cabinets. The oil furnace, oil tank and the on-demand hot water heater are 8 years young. The electrical system has been updated to accommodate the roof top solar panels. On the outside we have a level manicured yard for entertaining and gardening. The roof is also 8 years young with 50 years architectural shingles. This home is off the main road but is convenient to all establishments, beaches, train station and highway.
Zillow last checked: 8 hours ago
Listing updated: October 01, 2024 at 12:30am
Listed by:
Fred Romano 860-622-8036,
Flat Fee Realty LLC
Bought with:
Eileen Smith, RES.0777860
Pearce Real Estate
Source: Smart MLS,MLS#: 24020998
Facts & features
Interior
Bedrooms & bathrooms
- Bedrooms: 3
- Bathrooms: 2
- Full bathrooms: 2
Primary bedroom
- Features: Walk-In Closet(s), Hardwood Floor
- Level: Upper
- Area: 374 Square Feet
- Dimensions: 17 x 22
Bedroom
- Features: Hardwood Floor
- Level: Upper
- Area: 187 Square Feet
- Dimensions: 11 x 17
Bedroom
- Features: Hardwood Floor
- Level: Main
- Area: 156 Square Feet
- Dimensions: 12 x 13
Dining room
- Features: Hardwood Floor
- Level: Main
- Area: 99 Square Feet
- Dimensions: 9 x 11
Family room
- Features: Fireplace, Hardwood Floor
- Level: Main
- Area: 192 Square Feet
- Dimensions: 12 x 16
Kitchen
- Features: Granite Counters, Tile Floor
- Level: Main
- Area: 108 Square Feet
- Dimensions: 9 x 12
Living room
- Features: Hardwood Floor
- Level: Main
- Area: 234 Square Feet
- Dimensions: 13 x 18
Heating
- Baseboard, Hot Water, Zoned, Electric, Oil, Solar
Cooling
- Wall Unit(s), Zoned
Appliances
- Included: Oven/Range, Range Hood, Refrigerator, Dishwasher, Washer, Dryer, Electric Water Heater, Tankless Water Heater
- Laundry: Mud Room
Features
- Doors: Storm Door(s)
- Windows: Storm Window(s), Thermopane Windows
- Basement: Full,Heated,Partially Finished
- Attic: None
- Number of fireplaces: 1
Interior area
- Total structure area: 3,167
- Total interior livable area: 3,167 sqft
- Finished area above ground: 2,167
- Finished area below ground: 1,000
Property
Parking
- Total spaces: 1
- Parking features: Detached, Garage Door Opener
- Garage spaces: 1
Features
- Patio & porch: Porch, Patio
- Fencing: Privacy
Lot
- Size: 0.46 Acres
- Features: Level, Landscaped
Details
- Additional structures: Shed(s)
- Parcel number: 1302612
- Zoning: RES
Construction
Type & style
- Home type: SingleFamily
- Architectural style: Cape Cod
- Property subtype: Single Family Residence
Materials
- Vinyl Siding
- Foundation: Concrete Perimeter
- Roof: Shingle
Condition
- New construction: No
- Year built: 1948
Utilities & green energy
- Sewer: Septic Tank
- Water: Public
Green energy
- Energy efficient items: Thermostat, Doors, Windows
Community & neighborhood
Location
- Region: Orange
Price history
| Date | Event | Price |
|---|---|---|
| 7/18/2024 | Sold | $580,000+7.6%$183/sqft |
Source: | ||
| 6/5/2024 | Pending sale | $539,000$170/sqft |
Source: | ||
| 5/28/2024 | Listed for sale | $539,000+257%$170/sqft |
Source: | ||
| 6/15/2016 | Sold | $151,000$48/sqft |
Source: | ||
Public tax history
| Year | Property taxes | Tax assessment |
|---|---|---|
| 2025 | $8,823 +15.9% | $303,200 +23.5% |
| 2024 | $7,614 +38.7% | $245,600 +44.6% |
| 2023 | $5,489 -1.2% | $169,900 |
Find assessor info on the county website
Neighborhood: 06477
Nearby schools
GreatSchools rating
- 8/10Race Brook SchoolGrades: 1-6Distance: 1.1 mi
- 8/10Amity Middle School: OrangeGrades: 7-8Distance: 1.6 mi
- 9/10Amity Regional High SchoolGrades: 9-12Distance: 5.3 mi
Schools provided by the listing agent
- Elementary: Race Brook
- Middle: Amity
- High: Amity Regional
Source: Smart MLS. This data may not be complete. We recommend contacting the local school district to confirm school assignments for this home.
Get pre-qualified for a loan
At Zillow Home Loans, we can pre-qualify you in as little as 5 minutes with no impact to your credit score.An equal housing lender. NMLS #10287.
Sell for more on Zillow
Get a Zillow Showcase℠ listing at no additional cost and you could sell for .
$623,600
2% more+$12,472
With Zillow Showcase(estimated)$636,072
