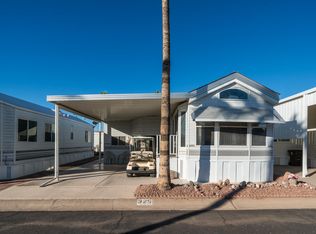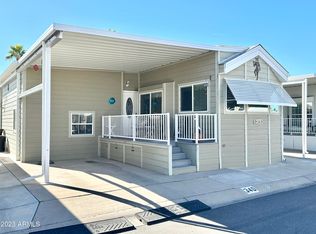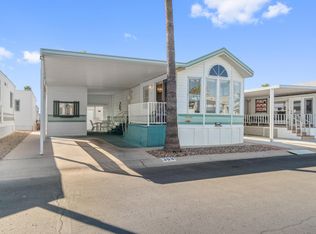Sold for $212,000 on 09/05/25
$212,000
359 Felspar Dr, Apache Junction, AZ 85119
1beds
2baths
800sqft
Manufactured Home
Built in 2007
1,666 Square Feet Lot
$210,800 Zestimate®
$265/sqft
$-- Estimated rent
Home value
$210,800
$194,000 - $228,000
Not available
Zestimate® history
Loading...
Owner options
Explore your selling options
What's special
Welcome to an amazing community where you OWN THE LAND!
Zillow last checked: 8 hours ago
Listing updated: September 05, 2025 at 02:39pm
Listed by:
Kristie Falb 520-424-6819,
HomeSmart,
Brooke LaBrake 480-410-9565,
HomeSmart
Bought with:
Kristie Falb, BR655476000
HomeSmart
Brooke LaBrake, SA715094000
HomeSmart
Source: ARMLS,MLS#: 6838223

Facts & features
Interior
Bedrooms & bathrooms
- Bedrooms: 1
- Bathrooms: 2
Heating
- Electric
Cooling
- Central Air, Ceiling Fan(s)
Appliances
- Included: Electric Cooktop
Features
- Eat-in Kitchen, 9+ Flat Ceilings, Kitchen Island, Pantry, Full Bth Master Bdrm
- Flooring: Laminate, Vinyl
- Windows: Double Pane Windows, Vinyl Frame
- Has basement: No
- Furnished: Yes
Interior area
- Total structure area: 800
- Total interior livable area: 800 sqft
Property
Parking
- Total spaces: 1
- Parking features: Carport
- Carport spaces: 1
Features
- Stories: 1
- Patio & porch: Covered, Patio
- Exterior features: Storage
- Pool features: None
- Spa features: None
- Fencing: None
Lot
- Size: 1,666 sqft
- Features: Gravel/Stone Front, Gravel/Stone Back
Details
- Parcel number: 10335359
- Lease amount: $0
- Special conditions: Age Restricted (See Remarks)
Construction
Type & style
- Home type: MobileManufactured
- Architectural style: Other
- Property subtype: Manufactured Home
Materials
- Wood Frame, Painted
- Roof: Composition
Condition
- Year built: 2007
Details
- Builder name: Chariot
Utilities & green energy
- Sewer: Public Sewer
- Water: City Water
Community & neighborhood
Security
- Security features: Security Guard
Community
- Community features: Gated, Community Spa, Community Spa Htd, Community Laundry, Coin-Op Laundry, Guarded Entry, Tennis Court(s), Biking/Walking Path, Fitness Center
Location
- Region: Apache Junction
- Subdivision: GOLDEN VISTA
HOA & financial
HOA
- Has HOA: Yes
- HOA fee: $680 quarterly
- Services included: Sewer, Maintenance Grounds, Street Maint, Trash, Water
- Association name: Golden Vista
- Association phone: 480-671-2000
Other
Other facts
- Listing terms: Cash,Conventional,1031 Exchange
- Ownership: Fee Simple
Price history
| Date | Event | Price |
|---|---|---|
| 9/5/2025 | Sold | $212,000-5.8%$265/sqft |
Source: | ||
| 8/25/2025 | Pending sale | $225,000$281/sqft |
Source: | ||
| 3/22/2025 | Listed for sale | $225,000$281/sqft |
Source: | ||
Public tax history
Tax history is unavailable.
Neighborhood: 85119
Nearby schools
GreatSchools rating
- 6/10Peralta Trail Elementary SchoolGrades: K-5Distance: 5.7 mi
- 3/10Cactus Canyon Junior High SchoolGrades: 6-8Distance: 2.6 mi
- 1/10Apache Junction High SchoolGrades: 9-12Distance: 2.9 mi
Schools provided by the listing agent
- Elementary: Desert Vista Elementary School
- Middle: Cactus Canyon Junior High
- High: Apache Junction High School
- District: Apache Junction Unified District
Source: ARMLS. This data may not be complete. We recommend contacting the local school district to confirm school assignments for this home.
Get a cash offer in 3 minutes
Find out how much your home could sell for in as little as 3 minutes with a no-obligation cash offer.
Estimated market value
$210,800
Get a cash offer in 3 minutes
Find out how much your home could sell for in as little as 3 minutes with a no-obligation cash offer.
Estimated market value
$210,800



