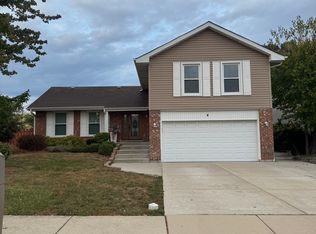Freshly painted renovated large house with large backyard includes two full kitchen. Basement is done.
Renter responsible for all utilities. Any damage that was done will have to be paid for.. no smoking in the house. Must keep it clean, so no bugs are attracted.. renters responsible for job payment beginning of the lease signing.
House for rent
Accepts Zillow applications
$4,500/mo
359 Gilbert Dr, Wood Dale, IL 60191
4beds
2,404sqft
Price may not include required fees and charges.
Single family residence
Available Wed Jan 7 2026
No pets
Central air
None laundry
Attached garage parking
Forced air
What's special
Large backyardRenovated large house
- 2 days |
- -- |
- -- |
Travel times
Facts & features
Interior
Bedrooms & bathrooms
- Bedrooms: 4
- Bathrooms: 4
- Full bathrooms: 4
Heating
- Forced Air
Cooling
- Central Air
Appliances
- Included: Dishwasher, Microwave, Oven, Refrigerator
- Laundry: Contact manager
Features
- Flooring: Carpet, Hardwood, Tile
Interior area
- Total interior livable area: 2,404 sqft
Property
Parking
- Parking features: Attached
- Has attached garage: Yes
- Details: Contact manager
Features
- Exterior features: Heating system: Forced Air, No Utilities included in rent
Details
- Parcel number: 0316309041
Construction
Type & style
- Home type: SingleFamily
- Property subtype: Single Family Residence
Community & HOA
Location
- Region: Wood Dale
Financial & listing details
- Lease term: 1 Year
Price history
| Date | Event | Price |
|---|---|---|
| 10/14/2025 | Listed for rent | $4,500$2/sqft |
Source: Zillow Rentals | ||
| 8/5/2025 | Listing removed | $4,500$2/sqft |
Source: Zillow Rentals | ||
| 7/16/2025 | Listed for rent | $4,500$2/sqft |
Source: Zillow Rentals | ||
| 4/30/2025 | Sold | $540,000+1.9%$225/sqft |
Source: | ||
| 3/26/2025 | Contingent | $529,900$220/sqft |
Source: | ||

