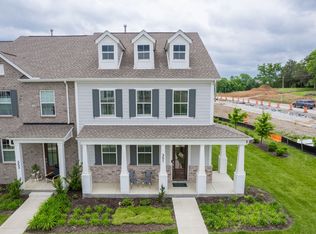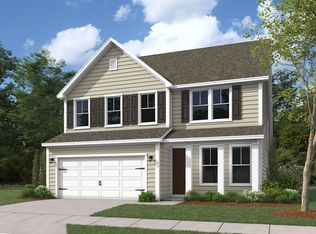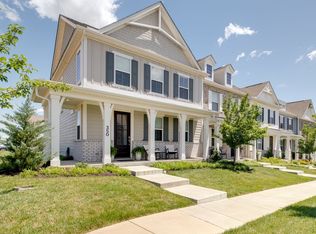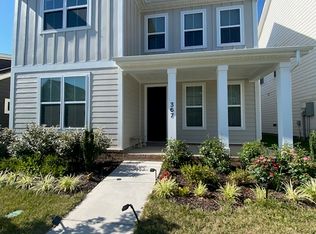Closed
$524,999
359 Hammock Ln, Spring Hill, TN 37174
3beds
2,160sqft
Townhouse, Residential, Condominium
Built in 2021
0.27 Acres Lot
$526,500 Zestimate®
$243/sqft
$2,615 Estimated rent
Home value
$526,500
$500,000 - $553,000
$2,615/mo
Zestimate® history
Loading...
Owner options
Explore your selling options
What's special
Well appointed and carefully designed townhome resting on a premium corner lot. Enjoy little to NO maintenance as HOA provides landscaping, lawn care, and irrigation. Enjoy fun in the sun! CONVENIENTLY LOCATED within walking distance to the pool and playground. Only one mile from the new June Lake exit makes commuting to Nashville and Cool Springs easy. Step inside to a bright and airy interior with soft colors and plenty of natural light. Owner's suite down and two beds up. Main floor is highlighted by a two story foyer and open floorpan. The kitchen is equipped with a large island, gas range, SS appliances, and walk in pantry. Also on the main floor is a dedicated laundry room and owner's suite with an XL walk in closet fitted with custom shelving. Upstairs, the "all-in-one" recreation room is perfect for an at home fitness area, office and secondary living room. Community amenities include: Pool, dog park, walking trail, and playground.
Zillow last checked: 8 hours ago
Listing updated: September 12, 2025 at 09:54am
Listing Provided by:
Blake Glaskox 615-519-9939,
LHI Homes International
Bought with:
April Feezor, 273851
Synergy Realty Network, LLC
Source: RealTracs MLS as distributed by MLS GRID,MLS#: 2887318
Facts & features
Interior
Bedrooms & bathrooms
- Bedrooms: 3
- Bathrooms: 3
- Full bathrooms: 2
- 1/2 bathrooms: 1
- Main level bedrooms: 1
Bedroom 1
- Features: Extra Large Closet
- Level: Extra Large Closet
- Area: 204 Square Feet
- Dimensions: 17x12
Bedroom 2
- Features: Walk-In Closet(s)
- Level: Walk-In Closet(s)
- Area: 168 Square Feet
- Dimensions: 12x14
Bedroom 3
- Features: Walk-In Closet(s)
- Level: Walk-In Closet(s)
- Area: 168 Square Feet
- Dimensions: 12x14
Primary bathroom
- Features: Double Vanity
- Level: Double Vanity
Dining room
- Features: Combination
- Level: Combination
- Area: 90 Square Feet
- Dimensions: 9x10
Kitchen
- Area: 132 Square Feet
- Dimensions: 11x12
Living room
- Features: Great Room
- Level: Great Room
- Area: 320 Square Feet
- Dimensions: 16x20
Recreation room
- Features: Second Floor
- Level: Second Floor
- Area: 440 Square Feet
- Dimensions: 20x22
Heating
- Central
Cooling
- Central Air
Appliances
- Included: Gas Range, Dishwasher, Disposal, Ice Maker, Microwave, Refrigerator, Stainless Steel Appliance(s)
- Laundry: Electric Dryer Hookup, Washer Hookup
Features
- Ceiling Fan(s), Extra Closets, High Speed Internet, Kitchen Island
- Flooring: Carpet, Wood, Tile
- Basement: None
Interior area
- Total structure area: 2,160
- Total interior livable area: 2,160 sqft
- Finished area above ground: 2,160
Property
Parking
- Total spaces: 1
- Parking features: Garage Door Opener, Alley Access
- Garage spaces: 1
Features
- Levels: One
- Stories: 2
- Patio & porch: Patio
- Pool features: Association
- Fencing: Back Yard
Lot
- Size: 0.27 Acres
- Features: Corner Lot, Level
- Topography: Corner Lot,Level
Details
- Parcel number: 094166G A 01200 00011166G
- Special conditions: Standard
- Other equipment: Irrigation System, Air Purifier
Construction
Type & style
- Home type: Townhouse
- Architectural style: Traditional
- Property subtype: Townhouse, Residential, Condominium
- Attached to another structure: Yes
Materials
- Brick
- Roof: Shingle
Condition
- New construction: No
- Year built: 2021
Utilities & green energy
- Sewer: Public Sewer
- Water: Public
- Utilities for property: Water Available, Cable Connected
Green energy
- Energy efficient items: Water Heater
Community & neighborhood
Security
- Security features: Carbon Monoxide Detector(s), Smoke Detector(s)
Location
- Region: Spring Hill
- Subdivision: Wilkerson Place
HOA & financial
HOA
- Has HOA: Yes
- HOA fee: $175 monthly
- Amenities included: Dog Park, Park, Playground, Pool, Sidewalks, Trail(s)
- Services included: Maintenance Grounds, Recreation Facilities, Sewer
Price history
| Date | Event | Price |
|---|---|---|
| 8/14/2025 | Sold | $524,999$243/sqft |
Source: | ||
| 6/3/2025 | Pending sale | $524,999$243/sqft |
Source: | ||
| 5/17/2025 | Listed for sale | $524,999$243/sqft |
Source: | ||
Public tax history
Tax history is unavailable.
Neighborhood: 37174
Nearby schools
GreatSchools rating
- 7/10Bethesda Elementary SchoolGrades: PK-5Distance: 4.7 mi
- 7/10Spring Station Middle SchoolGrades: 6-8Distance: 0.5 mi
- 9/10Summit High SchoolGrades: 9-12Distance: 0.6 mi
Schools provided by the listing agent
- Elementary: Bethesda Elementary
- Middle: Spring Station Middle School
- High: Summit High School
Source: RealTracs MLS as distributed by MLS GRID. This data may not be complete. We recommend contacting the local school district to confirm school assignments for this home.
Get a cash offer in 3 minutes
Find out how much your home could sell for in as little as 3 minutes with a no-obligation cash offer.
Estimated market value
$526,500
Get a cash offer in 3 minutes
Find out how much your home could sell for in as little as 3 minutes with a no-obligation cash offer.
Estimated market value
$526,500



