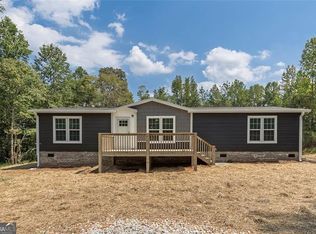Closed
$310,000
359 Hembree Rd, Commerce, GA 30529
3beds
1,560sqft
Single Family Residence, Residential
Built in 2025
4.3 Acres Lot
$307,200 Zestimate®
$199/sqft
$2,263 Estimated rent
Home value
$307,200
Estimated sales range
Not available
$2,263/mo
Zestimate® history
Loading...
Owner options
Explore your selling options
What's special
Welcome home to 359 Hembree on your private 4-acre parcel. This home is brand NEW with all the upgrades. Permanent, brick foundation, wood shaker cabinets, upgraded base moulding, crown moulding, tile baths, stainless steel Whirlpool appliances & so much more! Equipped with a HUGE chef's kitchen & open concept living & dining area, you will love entertaining guests. The split bedroom floorplan offers privacy for the spacious primary bedroom with en suite bathroom & oversized walk-in closet. The secondary bedrooms are served by a private, jack-and-jill bathroom. One of the best features of this home is the separate entrance into your mud/laundry room with an additional half-bath. Acreage behind the home has already been cleared for your garden or lawn. Located just minutes from town & less than 1.5 miles from reservoir 51... this is the perfect location!
Zillow last checked: 8 hours ago
Listing updated: June 30, 2025 at 10:56pm
Listing Provided by:
Russel Troesken,
Keller Williams Realty Partners
Bought with:
Martha DeLeon, 388996
Chattahoochee North, LLC
Source: FMLS GA,MLS#: 7573016
Facts & features
Interior
Bedrooms & bathrooms
- Bedrooms: 3
- Bathrooms: 3
- Full bathrooms: 2
- 1/2 bathrooms: 1
- Main level bathrooms: 2
- Main level bedrooms: 3
Primary bedroom
- Features: Master on Main, Split Bedroom Plan
- Level: Master on Main, Split Bedroom Plan
Bedroom
- Features: Master on Main, Split Bedroom Plan
Primary bathroom
- Features: Double Vanity, Separate Tub/Shower, Soaking Tub
Dining room
- Features: Open Concept
Kitchen
- Features: Cabinets White, Laminate Counters, Kitchen Island, View to Family Room, Cabinets Other, Eat-in Kitchen
Heating
- Central, Forced Air, Heat Pump
Cooling
- Central Air
Appliances
- Included: Dishwasher, Microwave, Electric Range, Refrigerator
- Laundry: Laundry Closet, Main Level
Features
- Other, Double Vanity, Walk-In Closet(s), Crown Molding
- Flooring: Carpet, Tile, Vinyl
- Windows: Double Pane Windows
- Basement: Crawl Space
- Has fireplace: No
- Fireplace features: None
- Common walls with other units/homes: No Common Walls
Interior area
- Total structure area: 1,560
- Total interior livable area: 1,560 sqft
- Finished area above ground: 1,560
- Finished area below ground: 0
Property
Parking
- Total spaces: 4
- Parking features: Driveway
- Has uncovered spaces: Yes
Accessibility
- Accessibility features: None
Features
- Levels: One
- Stories: 1
- Patio & porch: Deck
- Exterior features: Private Yard
- Pool features: None
- Spa features: None
- Fencing: None
- Has view: Yes
- View description: Other
- Waterfront features: None
- Body of water: None
Lot
- Size: 4.30 Acres
- Features: Back Yard, Private
Details
- Additional structures: None
- Parcel number: B53G010
- Other equipment: None
- Horse amenities: None
Construction
Type & style
- Home type: SingleFamily
- Architectural style: Ranch,Modular
- Property subtype: Single Family Residence, Residential
Materials
- Vinyl Siding, Brick
- Foundation: Block
- Roof: Shingle
Condition
- New Construction
- New construction: Yes
- Year built: 2025
Utilities & green energy
- Electric: 220 Volts
- Sewer: Septic Tank
- Water: Public
- Utilities for property: Electricity Available, Water Available
Green energy
- Energy efficient items: None
- Energy generation: None
Community & neighborhood
Security
- Security features: Smoke Detector(s)
Community
- Community features: None
Location
- Region: Commerce
- Subdivision: None
Other
Other facts
- Body type: Double Wide
- Road surface type: Gravel
Price history
| Date | Event | Price |
|---|---|---|
| 6/30/2025 | Sold | $310,000+3.3%$199/sqft |
Source: | ||
| 5/26/2025 | Pending sale | $300,000$192/sqft |
Source: | ||
| 5/10/2025 | Listed for sale | $300,000$192/sqft |
Source: | ||
Public tax history
Tax history is unavailable.
Neighborhood: 30529
Nearby schools
GreatSchools rating
- 3/10Banks County Elementary SchoolGrades: 3-5Distance: 3 mi
- 7/10Banks County Middle SchoolGrades: 6-8Distance: 1.8 mi
- 6/10Banks County High SchoolGrades: 9-12Distance: 1.4 mi
Schools provided by the listing agent
- Elementary: Banks County
- Middle: Banks County
- High: Banks County
Source: FMLS GA. This data may not be complete. We recommend contacting the local school district to confirm school assignments for this home.
Get pre-qualified for a loan
At Zillow Home Loans, we can pre-qualify you in as little as 5 minutes with no impact to your credit score.An equal housing lender. NMLS #10287.
