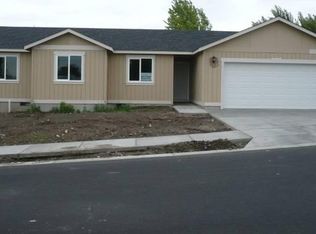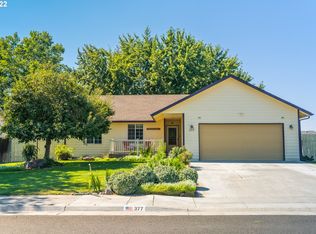This home is located near hospital and schools. Open floor plan featuring vaulted ceiling, large kitchen w/center island. Master bedroom and bath on one end and 2 bedrooms and bath on other end. Large covered patio area and beautiful fenced yard w/storage building and space to park those extra toys!
This property is off market, which means it's not currently listed for sale or rent on Zillow. This may be different from what's available on other websites or public sources.


