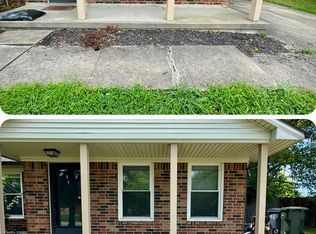Modern Energy Star-certified 3BR, 2.5BA home in Lexington's historic South Hill neighborhood just a short walk to downtown and UK campus. Enjoy high-efficiency systems including 22 SEER HVAC, ERVs, UV filters, tankless hot water, and full LED lighting. The chef's kitchen features high-end appliances, gas cooktop, double oven, maple cabinets, and a custom reach-in pantry. Maple hardwood and tile floors throughout, with carpeted bedrooms. Spacious primary suite with cedar-lined closet and spa-style shower with body jets, rain head, and spray wand. Built-in speakers, lots of storage, walk-in closet in front bedroom, and conditioned attic. Covered rear deck, mature landscaping, garden shed, and off-street parking via Macks Alley. Exterior includes Hardi siding, brick, aluminum-clad windows, multipoint locking doors, and true French rear doors. Located in a quiet, tree-lined neighborhood with excellent walkability. Easy access to local dining, shops, parks, entertainment, and major transit routes. Rare chance to rent a well-built, energy-efficient home in one of the city's most charming and walkable areas.
House for rent
$3,000/mo
359 S Upper St, Lexington, KY 40508
3beds
1,950sqft
Price may not include required fees and charges.
Singlefamily
Available now
-- Pets
Electric, ceiling fan
Electric dryer hookup laundry
Driveway parking
Forced air, fireplace
What's special
Custom reach-in pantryMature landscapingSpa-style showerLots of storageMaple cabinetsMultipoint locking doorsBuilt-in speakers
- 15 days
- on Zillow |
- -- |
- -- |
Travel times
Add up to $600/yr to your down payment
Consider a first-time homebuyer savings account designed to grow your down payment with up to a 6% match & 4.15% APY.
Facts & features
Interior
Bedrooms & bathrooms
- Bedrooms: 3
- Bathrooms: 3
- Full bathrooms: 2
- 1/2 bathrooms: 1
Heating
- Forced Air, Fireplace
Cooling
- Electric, Ceiling Fan
Appliances
- Included: Dishwasher, Microwave, Refrigerator
- Laundry: Electric Dryer Hookup, Hookups, Washer Hookup
Features
- Breakfast Bar, Ceiling Fan(s), Entrance Foyer, Walk In Closet, Walk-In Closet(s)
- Flooring: Carpet, Wood
- Has fireplace: Yes
Interior area
- Total interior livable area: 1,950 sqft
Property
Parking
- Parking features: Driveway, Off Street
- Details: Contact manager
Features
- Exterior features: Breakfast Bar, Ceiling Fan(s), Deck, Driveway, Electric Dryer Hookup, Entrance Foyer, Floor Covering: Ceramic, Flooring: Ceramic, Flooring: Wood, Great Room, Heating system: Forced Air, Inside New Circle Road, Landscaped, Lot Features: Inside New Circle Road, Landscaped, Near Shopping, Off Street, Walk In Closet, Walk-In Closet(s), Washer Hookup
Details
- Parcel number: 16796100
Construction
Type & style
- Home type: SingleFamily
- Property subtype: SingleFamily
Condition
- Year built: 2011
Community & HOA
Location
- Region: Lexington
Financial & listing details
- Lease term: Contact For Details
Price history
| Date | Event | Price |
|---|---|---|
| 8/19/2025 | Price change | $3,000-14.3%$2/sqft |
Source: Imagine MLS #25017077 | ||
| 8/4/2025 | Listed for rent | $3,500$2/sqft |
Source: Imagine MLS #25017077 | ||
| 6/18/2010 | Sold | $70,500+53.3%$36/sqft |
Source: Public Record | ||
| 1/26/2010 | Sold | $46,000-63.2%$24/sqft |
Source: Public Record | ||
| 9/14/2009 | Listing removed | $125,000$64/sqft |
Source: Myrna Downing #819038 | ||
![[object Object]](https://photos.zillowstatic.com/fp/1ee491aafa5a56ec74398b0efee8078f-p_i.jpg)
