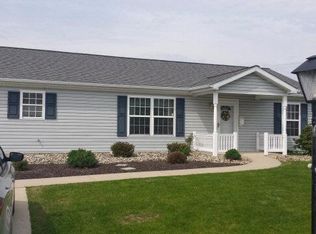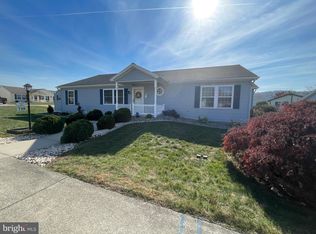Sold for $220,000 on 08/25/25
$220,000
359 Towpath Ln, Pine Grove, PA 17963
2beds
1,584sqft
Single Family Residence
Built in 2003
6,534 Square Feet Lot
$224,300 Zestimate®
$139/sqft
$1,720 Estimated rent
Home value
$224,300
$177,000 - $283,000
$1,720/mo
Zestimate® history
Loading...
Owner options
Explore your selling options
What's special
Welcome to low-maintenance living in the sought-after Swatara Village 55+ community! This beautifully maintained 2-bedroom, 2-bathroom home offers comfort, convenience, and thoughtful updates throughout. Features include, spacious primary suite with private bath,Second bedroom includes a Murphy bed and custom built-in desk – perfect for guests or a home office. Open-concept living and dining areas for easy entertaining, One-car garage with additional storage space. Perfect one-floor living – no stairs! Enjoy a quiet, friendly neighborhood with easy access to local shopping, healthcare, and dining. Perfect for those looking to downsize without sacrificing comfort or functionality. Don’t miss out on this move-in-ready gem! Schedule your tour today.
Zillow last checked: 8 hours ago
Listing updated: August 25, 2025 at 10:04am
Listed by:
Mr. Evan Breisch 484-794-7315,
Ramus Realty Group
Bought with:
Mr. Evan Breisch, RM426030
Ramus Realty Group
Source: Bright MLS,MLS#: PASK2021136
Facts & features
Interior
Bedrooms & bathrooms
- Bedrooms: 2
- Bathrooms: 2
- Full bathrooms: 2
- Main level bathrooms: 2
- Main level bedrooms: 2
Primary bedroom
- Level: Main
- Area: 169 Square Feet
- Dimensions: 13 X 13
Primary bedroom
- Level: Unspecified
Bedroom 1
- Level: Main
- Area: 169 Square Feet
- Dimensions: 13 X 13
Dining room
- Level: Main
- Area: 130 Square Feet
- Dimensions: 10 X 13
Kitchen
- Features: Kitchen - Electric Cooking
- Level: Main
- Area: 117 Square Feet
- Dimensions: 13 X 9
Living room
- Level: Main
- Area: 351 Square Feet
- Dimensions: 27 X 13
Other
- Description: WORKSHOP
- Level: Main
- Area: 288 Square Feet
- Dimensions: 12 X 24
Heating
- Baseboard, Electric
Cooling
- Central Air, Electric
Appliances
- Included: Electric Water Heater
- Laundry: Main Level
Features
- Flooring: Carpet, Vinyl
- Has basement: No
- Has fireplace: No
Interior area
- Total structure area: 1,584
- Total interior livable area: 1,584 sqft
- Finished area above ground: 1,584
Property
Parking
- Total spaces: 3
- Parking features: Garage Faces Front, Concrete, Driveway, Attached
- Attached garage spaces: 1
- Uncovered spaces: 2
Accessibility
- Accessibility features: None
Features
- Levels: One
- Stories: 1
- Patio & porch: Porch
- Pool features: None
Lot
- Size: 6,534 sqft
Details
- Additional structures: Above Grade
- Parcel number: 21250091
- Zoning: R
- Special conditions: Standard
Construction
Type & style
- Home type: SingleFamily
- Architectural style: Ranch/Rambler
- Property subtype: Single Family Residence
Materials
- Vinyl Siding
- Foundation: Slab
- Roof: Shingle
Condition
- New construction: No
- Year built: 2003
Utilities & green energy
- Sewer: Public Sewer
- Water: Public
Community & neighborhood
Senior living
- Senior community: Yes
Location
- Region: Pine Grove
- Subdivision: Swatara Village
- Municipality: PINE GROVE TWP
HOA & financial
HOA
- Has HOA: Yes
- HOA fee: $110 monthly
- Association name: SWATARA VILLAGE PROPERTY OWNERS ASSOCIATION
Other
Other facts
- Listing agreement: Exclusive Right To Sell
- Ownership: Fee Simple
Price history
| Date | Event | Price |
|---|---|---|
| 8/25/2025 | Sold | $220,000+0.5%$139/sqft |
Source: | ||
| 7/20/2025 | Pending sale | $219,000$138/sqft |
Source: | ||
| 7/15/2025 | Price change | $219,000-2.7%$138/sqft |
Source: | ||
| 5/29/2025 | Price change | $225,000-8.2%$142/sqft |
Source: | ||
| 5/1/2025 | Listed for sale | $245,000+72.5%$155/sqft |
Source: | ||
Public tax history
| Year | Property taxes | Tax assessment |
|---|---|---|
| 2023 | $2,879 -1% | $47,095 |
| 2022 | $2,907 +1% | $47,095 |
| 2021 | $2,879 -1% | $47,095 |
Find assessor info on the county website
Neighborhood: 17963
Nearby schools
GreatSchools rating
- 5/10Pine Grove El SchoolGrades: PK-4Distance: 2.8 mi
- 4/10Pine Grove Area Middle SchoolGrades: 5-8Distance: 2.8 mi
- 4/10Pine Grove Area High SchoolGrades: 9-12Distance: 2.8 mi
Schools provided by the listing agent
- District: Pine Grove Area
Source: Bright MLS. This data may not be complete. We recommend contacting the local school district to confirm school assignments for this home.

Get pre-qualified for a loan
At Zillow Home Loans, we can pre-qualify you in as little as 5 minutes with no impact to your credit score.An equal housing lender. NMLS #10287.
Sell for more on Zillow
Get a free Zillow Showcase℠ listing and you could sell for .
$224,300
2% more+ $4,486
With Zillow Showcase(estimated)
$228,786
