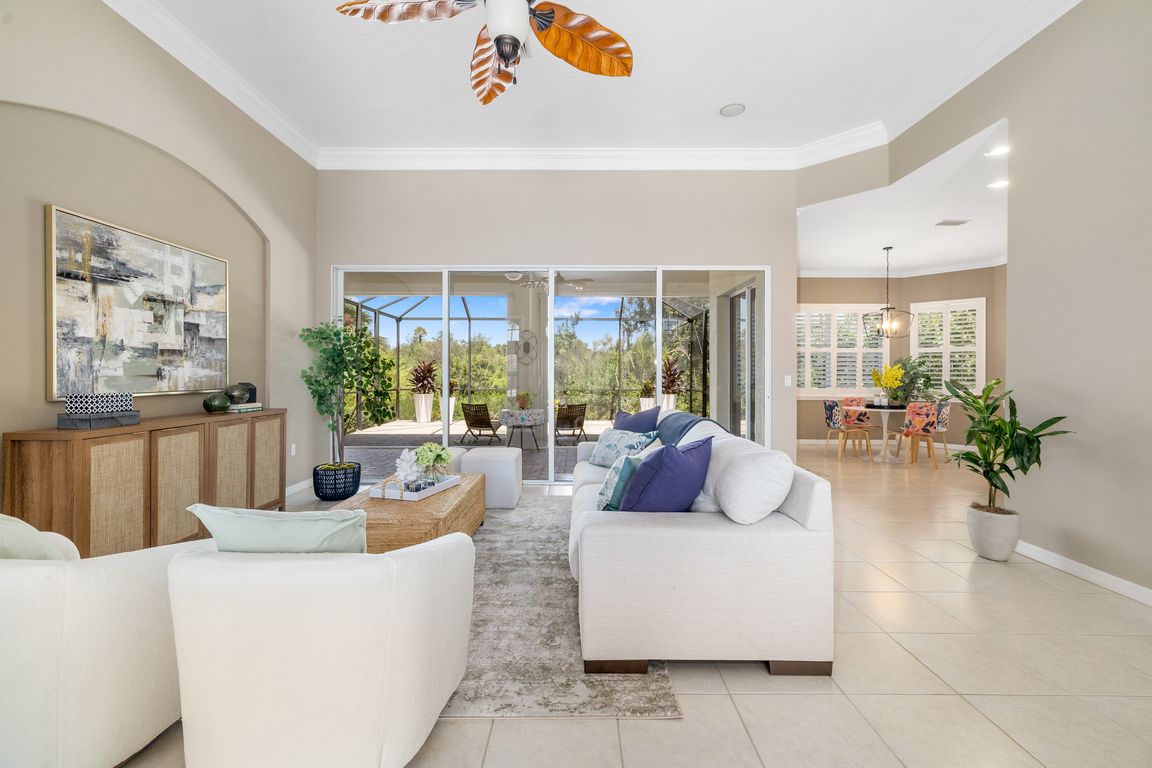
For salePrice cut: $30K (9/24)
$610,000
3beds
2,386sqft
359 Turtleback Xing, Venice, FL 34292
3beds
2,386sqft
Single family residence
Built in 2006
10,086 sqft
2 Attached garage spaces
$256 price/sqft
$170 monthly HOA fee
What's special
Freshly painted interiorAbundance of natural lightUpdated light fixturesGranite countertopsCharming breakfast nookMajestic preserve viewsUpgraded carpet
New Price, Same Dream—Your Care-Free Lifestyle Starts Now! Sawgrass living just got even sweeter. This thoughtfully maintained home in Venice’s sought-after gated community is now available at a new, irresistible price, making your Florida dream more attainable than ever. What’s Inside? Freshly painted interiors, updated fixtures, and major infrastructure upgrades including ...
- 30 days |
- 1,540 |
- 34 |
Likely to sell faster than
Source: Stellar MLS,MLS#: A4663474 Originating MLS: Sarasota - Manatee
Originating MLS: Sarasota - Manatee
Travel times
Living Room
Dining Room
Lanai
Kitchen
Breakfast Nook
Primary Bedroom
Primary Bathroom
Primary Closet
Bedroom 2
Bathroom 2
Bedroom 3
Office / Den
Laundry Room
Zillow last checked: 7 hours ago
Listing updated: September 27, 2025 at 12:08pm
Listing Provided by:
Jackie Griese 941-718-0045,
MICHAEL SAUNDERS & COMPANY 941-951-6660,
Kim Eskew 941-587-5999,
MICHAEL SAUNDERS & COMPANY
Source: Stellar MLS,MLS#: A4663474 Originating MLS: Sarasota - Manatee
Originating MLS: Sarasota - Manatee

Facts & features
Interior
Bedrooms & bathrooms
- Bedrooms: 3
- Bathrooms: 2
- Full bathrooms: 2
Rooms
- Room types: Den/Library/Office, Great Room
Primary bedroom
- Features: Ceiling Fan(s), En Suite Bathroom, Walk-In Closet(s)
- Level: First
- Area: 323 Square Feet
- Dimensions: 19x17
Bedroom 2
- Features: Ceiling Fan(s), Built-in Closet
- Level: First
- Area: 144 Square Feet
- Dimensions: 12x12
Bedroom 3
- Features: Ceiling Fan(s), Built-in Closet
- Level: First
- Area: 156 Square Feet
- Dimensions: 13x12
Primary bathroom
- Features: Dual Sinks, Garden Bath, Makeup/Vanity Space, Tub with Separate Shower Stall, Water Closet/Priv Toilet, Window/Skylight in Bath
- Level: First
- Area: 156 Square Feet
- Dimensions: 13x12
Bathroom 2
- Features: Window/Skylight in Bath
- Level: First
- Area: 65 Square Feet
- Dimensions: 13x5
Balcony porch lanai
- Features: Ceiling Fan(s)
- Level: First
- Area: 676 Square Feet
- Dimensions: 26x26
Den
- Features: Ceiling Fan(s)
- Level: First
- Area: 143 Square Feet
- Dimensions: 13x11
Dining room
- Level: First
- Area: 208 Square Feet
- Dimensions: 16x13
Kitchen
- Features: Breakfast Bar, Granite Counters, Pantry
- Level: First
- Area: 130 Square Feet
- Dimensions: 13x10
Laundry
- Level: First
- Area: 54 Square Feet
- Dimensions: 9x6
Living room
- Features: Ceiling Fan(s)
- Level: First
- Area: 380 Square Feet
- Dimensions: 20x19
Heating
- Central, Electric
Cooling
- Central Air
Appliances
- Included: Oven, Cooktop, Dishwasher, Dryer, Electric Water Heater, Microwave, Refrigerator, Washer
- Laundry: Inside, Laundry Room
Features
- Ceiling Fan(s), Crown Molding, Eating Space In Kitchen, High Ceilings, Open Floorplan, Primary Bedroom Main Floor, Solid Wood Cabinets, Split Bedroom, Stone Counters, Thermostat, Walk-In Closet(s)
- Flooring: Carpet, Tile
- Doors: Sliding Doors
- Windows: Blinds, Shutters, Hurricane Shutters
- Has fireplace: No
Interior area
- Total structure area: 3,183
- Total interior livable area: 2,386 sqft
Property
Parking
- Total spaces: 2
- Parking features: Driveway, Garage Door Opener, Garage Faces Side
- Attached garage spaces: 2
- Has uncovered spaces: Yes
- Details: Garage Dimensions: 24x20
Features
- Levels: One
- Stories: 1
- Patio & porch: Covered, Patio, Rear Porch, Screened
- Exterior features: Irrigation System, Lighting, Private Mailbox, Rain Gutters, Sidewalk
- Has view: Yes
- View description: Trees/Woods
Lot
- Size: 10,086 Square Feet
- Features: Conservation Area, City Lot, Landscaped, Near Golf Course, Private
- Residential vegetation: Mature Landscaping, Trees/Landscaped
Details
- Parcel number: 0411010022
- Zoning: PUD
- Special conditions: None
Construction
Type & style
- Home type: SingleFamily
- Architectural style: Florida,Ranch
- Property subtype: Single Family Residence
Materials
- Block, Stucco
- Foundation: Slab
- Roof: Tile
Condition
- Completed
- New construction: No
- Year built: 2006
Details
- Builder model: Saba
- Builder name: J & J
Utilities & green energy
- Sewer: Public Sewer
- Water: Public
- Utilities for property: BB/HS Internet Available, Cable Available, Electricity Connected, Public, Sewer Connected, Underground Utilities, Water Connected
Green energy
- Indoor air quality: No Smoking-Interior Buildg
- Water conservation: Fl. Friendly/Native Landscape
Community & HOA
Community
- Features: Association Recreation - Owned, Buyer Approval Required, Clubhouse, Deed Restrictions, Fitness Center, Gated Community - Guard, Golf Carts OK, Golf, Irrigation-Reclaimed Water, Pool, Sidewalks, Tennis Court(s)
- Security: Gated Community, Smoke Detector(s), Fire/Smoke Detection Integration
- Subdivision: SAWGRASS
HOA
- Has HOA: Yes
- Amenities included: Clubhouse, Fitness Center, Gated, Golf Course, Maintenance, Pickleball Court(s), Pool, Recreation Facilities, Security
- Services included: 24-Hour Guard, Common Area Taxes, Community Pool, Reserve Fund, Fidelity Bond, Insurance, Maintenance Grounds, Manager, Pool Maintenance, Private Road, Recreational Facilities, Security
- HOA fee: $170 monthly
- HOA name: Brian Rivenbank
- HOA phone: 941-870-4920
- Pet fee: $0 monthly
Location
- Region: Venice
Financial & listing details
- Price per square foot: $256/sqft
- Tax assessed value: $531,800
- Annual tax amount: $5,037
- Date on market: 9/3/2025
- Listing terms: Cash,Conventional,FHA,VA Loan
- Ownership: Fee Simple
- Total actual rent: 0
- Electric utility on property: Yes
- Road surface type: Paved