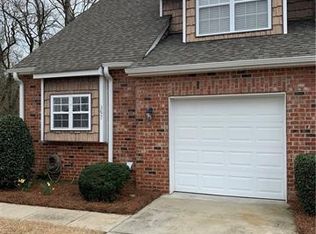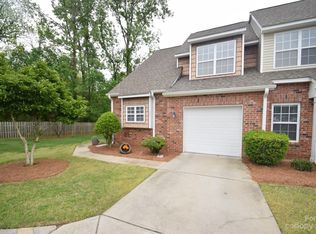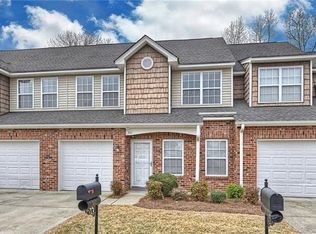Closed
$281,000
359 Valley Brook Ln SE, Concord, NC 28025
3beds
1,600sqft
Townhouse
Built in 2006
0.05 Acres Lot
$284,300 Zestimate®
$176/sqft
$1,860 Estimated rent
Home value
$284,300
$270,000 - $299,000
$1,860/mo
Zestimate® history
Loading...
Owner options
Explore your selling options
What's special
Great location! Beautiful 3 bedroom 2 bath townhome in like new condition. Large primary bedroom on main floor, large walk in shower w/ seat and grab bars, open kitchen to livingroom w/ eating bar & stools. There are 2 large bedrooms upstairs with large full bath, sitting loft, laundry room with washer and dryer to remain upstairs. Great closet space, skylights, vaulted ceiling, ceiling fans in almost every room. One car garage, garage door opener. The furnishings inside are to remain. Property backs up to city owned JW (Mickey) McGee Park with walking trails. Do yourself a favor and schedule an appointment to see this lovely home. NO RENTALS ALLOWED!!
Zillow last checked: 8 hours ago
Listing updated: July 11, 2023 at 02:04pm
Listing Provided by:
Landa Rader Landa@DiamondOneRealty.com,
Diamond One Realty
Bought with:
Anne Plakakis
RE/MAX Executive
Source: Canopy MLS as distributed by MLS GRID,MLS#: 4036848
Facts & features
Interior
Bedrooms & bathrooms
- Bedrooms: 3
- Bathrooms: 2
- Full bathrooms: 2
- Main level bedrooms: 1
Primary bedroom
- Level: Main
Primary bedroom
- Level: Main
Bedroom s
- Features: Attic Stairs Pulldown
- Level: Upper
Bedroom s
- Level: Upper
Bedroom s
- Level: Upper
Bedroom s
- Level: Upper
Bathroom full
- Level: Main
Bathroom full
- Level: Upper
Bathroom full
- Level: Main
Bathroom full
- Level: Upper
Dining room
- Level: Main
Dining room
- Level: Main
Kitchen
- Features: Attic Stairs Pulldown, None
- Level: Main
Kitchen
- Level: Main
Laundry
- Level: Upper
Laundry
- Level: Upper
Living room
- Level: Main
Living room
- Level: Main
Loft
- Level: Upper
Loft
- Level: Upper
Heating
- Heat Pump
Cooling
- Ceiling Fan(s), Heat Pump
Appliances
- Included: Dishwasher, Disposal, Electric Range, Electric Water Heater, Microwave, Plumbed For Ice Maker, Refrigerator, Self Cleaning Oven, Washer/Dryer
- Laundry: Electric Dryer Hookup, Inside, Laundry Room, Upper Level, Washer Hookup
Features
- Pantry, Walk-In Closet(s)
- Flooring: Carpet, Vinyl, Wood
- Doors: Insulated Door(s), Storm Door(s)
- Windows: Insulated Windows, Skylight(s), Window Treatments
- Has basement: No
- Attic: Pull Down Stairs
Interior area
- Total structure area: 1,600
- Total interior livable area: 1,600 sqft
- Finished area above ground: 1,600
- Finished area below ground: 0
Property
Parking
- Total spaces: 1
- Parking features: Driveway, Attached Garage, Garage Door Opener, Garage Faces Front, Parking Lot, Garage on Main Level
- Attached garage spaces: 1
- Has uncovered spaces: Yes
Accessibility
- Accessibility features: Bath Grab Bars
Features
- Levels: Two
- Stories: 2
- Entry location: Main
- Patio & porch: Patio
- Exterior features: Lawn Maintenance, Other - See Remarks
Lot
- Size: 0.05 Acres
- Features: Cul-De-Sac, Level
Details
- Parcel number: 5630189997
- Zoning: RC
- Special conditions: Standard
Construction
Type & style
- Home type: Townhouse
- Property subtype: Townhouse
Materials
- Brick Partial, Vinyl
- Foundation: Slab
- Roof: Shingle
Condition
- New construction: No
- Year built: 2006
Utilities & green energy
- Sewer: Public Sewer
- Water: City
- Utilities for property: Cable Available, Electricity Connected, Underground Power Lines, Underground Utilities, Wired Internet Available
Community & neighborhood
Security
- Security features: Carbon Monoxide Detector(s), Smoke Detector(s)
Location
- Region: Concord
- Subdivision: Stonebridge
HOA & financial
HOA
- Has HOA: Yes
- HOA fee: $127 monthly
Other
Other facts
- Listing terms: Cash,Conventional
- Road surface type: Concrete, Paved
Price history
| Date | Event | Price |
|---|---|---|
| 7/5/2023 | Sold | $281,000+0.4%$176/sqft |
Source: | ||
| 6/2/2023 | Listed for sale | $279,900+120.4%$175/sqft |
Source: | ||
| 11/3/2014 | Sold | $127,000-7.6%$79/sqft |
Source: Public Record | ||
| 9/28/2006 | Sold | $137,500$86/sqft |
Source: Public Record | ||
Public tax history
| Year | Property taxes | Tax assessment |
|---|---|---|
| 2024 | $2,554 +32.3% | $256,380 +62.1% |
| 2023 | $1,929 +100% | $158,150 |
| 2022 | $965 | $158,150 |
Find assessor info on the county website
Neighborhood: 28025
Nearby schools
GreatSchools rating
- 7/10W M Irvin ElementaryGrades: PK-5Distance: 1 mi
- 2/10Concord MiddleGrades: 6-8Distance: 1.2 mi
- 5/10Concord HighGrades: 9-12Distance: 1.4 mi
Get a cash offer in 3 minutes
Find out how much your home could sell for in as little as 3 minutes with a no-obligation cash offer.
Estimated market value
$284,300
Get a cash offer in 3 minutes
Find out how much your home could sell for in as little as 3 minutes with a no-obligation cash offer.
Estimated market value
$284,300


