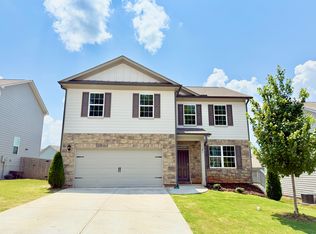Closed
$400,000
359 Walnut Grove Way, Pendergrass, GA 30567
5beds
2,449sqft
Single Family Residence, Residential
Built in 2022
7,840.8 Square Feet Lot
$399,000 Zestimate®
$163/sqft
$2,197 Estimated rent
Home value
$399,000
$379,000 - $419,000
$2,197/mo
Zestimate® history
Loading...
Owner options
Explore your selling options
What's special
Incredible opportunity!!!Come to see this beautiful house open concept ,5 bed, 3 full bath, 2 car garage walk-in - closet, corner lot, loft, granite countertop, walk-in- pantry, breakfast area, separate dining room,LVP flooring throughout the main floor, Laundry room in the upper level, guest room is the main floor with full bath, everything is new, smart system already installed incluid security cameras, door bell, the owner install big private fence, extended deck with deluxe BBQ grill island and designed outdoor kitchen with vent hood stainless steel in the backyard, natural stone patio , big covered porch, it has never used. Quiet community with pool and Kiddie pool, playground and dog park. Perfect location access to I85 and HWY 129.Great school system. Photos coming soon.
Zillow last checked: 8 hours ago
Listing updated: March 07, 2024 at 02:08am
Listing Provided by:
Daysi Pulido,
Virtual Properties Realty.com
Bought with:
Daysi Pulido, 408101
Virtual Properties Realty.com
Source: FMLS GA,MLS#: 7331720
Facts & features
Interior
Bedrooms & bathrooms
- Bedrooms: 5
- Bathrooms: 3
- Full bathrooms: 3
- Main level bathrooms: 1
- Main level bedrooms: 1
Heating
- Baseboard, Electric, Forced Air, Hot Water
Cooling
- Central Air, Electric
Appliances
- Included: Dishwasher, Electric Cooktop, Electric Range, Disposal, ENERGY STAR Qualified Appliances, Indoor Grill, Microwave, Other
- Laundry: Laundry Closet, Laundry Room, Upper Level
Features
- High Ceilings 9 ft Lower, Smart Home, Entrance Foyer, High Speed Internet, Double Vanity, Crown Molding, Entrance Foyer 2 Story
- Flooring: Hardwood
- Windows: None
- Basement: None
- Attic: Pull Down Stairs
- Has fireplace: Yes
- Fireplace features: Decorative
- Common walls with other units/homes: No Common Walls
Interior area
- Total structure area: 2,449
- Total interior livable area: 2,449 sqft
- Finished area above ground: 2,449
- Finished area below ground: 0
Property
Parking
- Total spaces: 2
- Parking features: Garage Door Opener, Attached, Covered, Deeded, Driveway, Garage Faces Front
- Has attached garage: Yes
- Has uncovered spaces: Yes
Accessibility
- Accessibility features: Accessible Bedroom
Features
- Levels: Two
- Stories: 2
- Patio & porch: Covered, Deck, Front Porch, Patio, Rear Porch, Wrap Around
- Exterior features: Gas Grill, Garden, Lighting, Permeable Paving, Private Yard, No Dock
- Pool features: None
- Spa features: None
- Fencing: Back Yard,Wood
- Has view: Yes
- View description: Other
- Waterfront features: None
- Body of water: Jackson - GA
Lot
- Size: 7,840 sqft
- Features: Back Yard, Cleared, Corner Lot, Landscaped, Open Lot, Private
Details
- Additional structures: Outdoor Kitchen, Other
- Parcel number: 102D 300
- Other equipment: None
- Horse amenities: None
Construction
Type & style
- Home type: SingleFamily
- Architectural style: Craftsman
- Property subtype: Single Family Residence, Residential
Materials
- Wood Siding
- Foundation: Slab
- Roof: Asbestos Shingle
Condition
- Resale
- New construction: No
- Year built: 2022
Utilities & green energy
- Electric: 220 Volts in Garage, 220 Volts in Laundry, 110 Volts
- Sewer: Public Sewer
- Water: Public
- Utilities for property: Cable Available, Electricity Available, Phone Available, Sewer Available, Water Available
Green energy
- Energy efficient items: Appliances, HVAC, Lighting, Thermostat, Water Heater
- Energy generation: None
Community & neighborhood
Security
- Security features: Fire Alarm, Carbon Monoxide Detector(s), Closed Circuit Camera(s), Open Access, Secured Garage/Parking, Security Lights, Security System Leased
Community
- Community features: Homeowners Assoc, Dog Park, Pool, Playground, Street Lights, Near Shopping, Near Schools
Location
- Region: Pendergrass
- Subdivision: Walnut Grove
HOA & financial
HOA
- Has HOA: Yes
- HOA fee: $650 annually
- Services included: Maintenance Structure, Swim
- Association phone: 470-482-0024
Other
Other facts
- Listing terms: Cash,Conventional,FHA,VA Loan
- Road surface type: Asphalt, Paved
Price history
| Date | Event | Price |
|---|---|---|
| 3/1/2024 | Sold | $400,000-2.4%$163/sqft |
Source: | ||
| 2/7/2024 | Pending sale | $410,000$167/sqft |
Source: | ||
| 2/6/2024 | Contingent | $410,000$167/sqft |
Source: | ||
| 2/2/2024 | Listed for sale | $410,000+14.8%$167/sqft |
Source: | ||
| 6/24/2022 | Sold | $356,990$146/sqft |
Source: Public Record | ||
Public tax history
| Year | Property taxes | Tax assessment |
|---|---|---|
| 2024 | $4,804 +20.3% | $167,720 +12.4% |
| 2023 | $3,993 +378.3% | $149,160 +473.7% |
| 2022 | $835 +35.6% | $26,000 +36.8% |
Find assessor info on the county website
Neighborhood: 30567
Nearby schools
GreatSchools rating
- 4/10North Jackson Elementary SchoolGrades: PK-5Distance: 1 mi
- 7/10Legacy Knoll Middle SchoolGrades: 6-8Distance: 3.7 mi
- 7/10Jackson County High SchoolGrades: 9-12Distance: 3.7 mi
Schools provided by the listing agent
- Elementary: North Jackson
- Middle: West Jackson
- High: Jackson County
Source: FMLS GA. This data may not be complete. We recommend contacting the local school district to confirm school assignments for this home.
Get a cash offer in 3 minutes
Find out how much your home could sell for in as little as 3 minutes with a no-obligation cash offer.
Estimated market value
$399,000
Get a cash offer in 3 minutes
Find out how much your home could sell for in as little as 3 minutes with a no-obligation cash offer.
Estimated market value
$399,000
