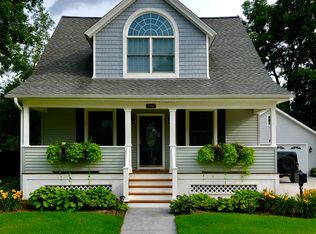Closed
$335,000
359 Wing Park Blvd, Elgin, IL 60123
3beds
1,593sqft
Single Family Residence
Built in 1952
0.39 Acres Lot
$350,100 Zestimate®
$210/sqft
$2,890 Estimated rent
Home value
$350,100
$315,000 - $392,000
$2,890/mo
Zestimate® history
Loading...
Owner options
Explore your selling options
What's special
Solid Brick Ranch on a Beautifully Landscaped Fenced Lot in the Desirable Wing Park Neighborhood! Located near Gorgeous Wing Park and just a few blocks from the Amazing Library and Historic Downtown Elgin. There's a Large Living Room/Dining Room that features a Fireplace that has been converted to gas logs and plenty of windows to let in the light! The Bright Sunny Eat in Kitchen has a wonderful built in china cabinet and plenty of cabinet and counter space. A door from the adjoining office leads to the Patio and 3 Season Room, perfect for relaxing or entertaining. There's two bedrooms with large closets, and a third room with a closet that could also be used as a bedroom or could make an ideal office. The basement has a large recreation room with fireplace and half bath, along with more room that could be a workshop, storage or finished for even more living area. The mud room by the garage originally held the washer and dryer, which could be moved back there if you prefer a first floor laundry area. Convenient location near shopping, Metra, public transportation and I90. Note that some of the pictures are from a past listing and some improvements have been made - the bedrooms have had the wallpaper removed and repainted, the refrigerator has been replaced and more, new pictures coming soon but I wouldn't wait to come see it - there's nothing to do here but move in and enjoy!
Zillow last checked: 8 hours ago
Listing updated: October 26, 2024 at 02:07am
Listing courtesy of:
Teresa Stultz 630-377-1646,
Premier Living Properties
Bought with:
Vanessa Peterson
Chicagoland Brokers Inc.
Source: MRED as distributed by MLS GRID,MLS#: 12154854
Facts & features
Interior
Bedrooms & bathrooms
- Bedrooms: 3
- Bathrooms: 3
- Full bathrooms: 1
- 1/2 bathrooms: 2
Primary bedroom
- Features: Flooring (Carpet)
- Level: Main
- Area: 204 Square Feet
- Dimensions: 17X12
Bedroom 2
- Features: Flooring (Carpet)
- Level: Main
- Area: 165 Square Feet
- Dimensions: 15X11
Bedroom 3
- Features: Flooring (Carpet)
- Level: Main
- Area: 121 Square Feet
- Dimensions: 11X11
Kitchen
- Features: Kitchen (Eating Area-Table Space), Flooring (Vinyl)
- Level: Main
- Area: 187 Square Feet
- Dimensions: 17X11
Living room
- Features: Flooring (Carpet)
- Level: Main
- Area: 299 Square Feet
- Dimensions: 23X13
Recreation room
- Level: Basement
- Area: 377 Square Feet
- Dimensions: 29X13
Heating
- Natural Gas, Forced Air
Cooling
- Central Air
Appliances
- Included: Range, Dishwasher, Refrigerator, Washer, Dryer, Disposal
- Laundry: Main Level
Features
- 1st Floor Bedroom, 1st Floor Full Bath, Built-in Features
- Basement: Finished,Full
- Number of fireplaces: 2
- Fireplace features: Wood Burning, Gas Log, Living Room, Basement
Interior area
- Total structure area: 3,186
- Total interior livable area: 1,593 sqft
- Finished area below ground: 1,593
Property
Parking
- Total spaces: 1.5
- Parking features: Concrete, Garage Door Opener, On Site, Garage Owned, Attached, Garage
- Attached garage spaces: 1.5
- Has uncovered spaces: Yes
Accessibility
- Accessibility features: No Disability Access
Features
- Stories: 1
- Fencing: Fenced
Lot
- Size: 0.39 Acres
- Dimensions: 91.7X94.6X172.4X201.9
Details
- Parcel number: 0615231003
- Special conditions: None
Construction
Type & style
- Home type: SingleFamily
- Property subtype: Single Family Residence
Materials
- Brick
- Foundation: Concrete Perimeter
- Roof: Asphalt
Condition
- New construction: No
- Year built: 1952
Utilities & green energy
- Sewer: Public Sewer
- Water: Public
Community & neighborhood
Community
- Community features: Park, Pool, Tennis Court(s), Curbs, Sidewalks, Street Lights, Street Paved
Location
- Region: Elgin
Other
Other facts
- Listing terms: Conventional
- Ownership: Fee Simple
Price history
| Date | Event | Price |
|---|---|---|
| 10/25/2024 | Sold | $335,000+4.7%$210/sqft |
Source: | ||
| 9/15/2024 | Contingent | $320,000$201/sqft |
Source: | ||
| 9/10/2024 | Listed for sale | $320,000+41.3%$201/sqft |
Source: | ||
| 11/4/2020 | Sold | $226,500-4.8%$142/sqft |
Source: Public Record | ||
| 8/3/2020 | Sold | $238,000-4.8%$149/sqft |
Source: | ||
Public tax history
| Year | Property taxes | Tax assessment |
|---|---|---|
| 2024 | $7,504 +4.9% | $101,767 +10.7% |
| 2023 | $7,155 +6% | $91,939 +9.7% |
| 2022 | $6,749 +4.5% | $83,832 +7% |
Find assessor info on the county website
Neighborhood: Grant Park
Nearby schools
GreatSchools rating
- 6/10Highland Elementary SchoolGrades: PK-6Distance: 0.4 mi
- 2/10Kimball Middle SchoolGrades: 7-8Distance: 0.4 mi
- 2/10Larkin High SchoolGrades: 9-12Distance: 0.9 mi
Schools provided by the listing agent
- Elementary: Highland Elementary School
- Middle: Kimball Middle School
- High: Larkin High School
- District: 46
Source: MRED as distributed by MLS GRID. This data may not be complete. We recommend contacting the local school district to confirm school assignments for this home.

Get pre-qualified for a loan
At Zillow Home Loans, we can pre-qualify you in as little as 5 minutes with no impact to your credit score.An equal housing lender. NMLS #10287.
Sell for more on Zillow
Get a free Zillow Showcase℠ listing and you could sell for .
$350,100
2% more+ $7,002
With Zillow Showcase(estimated)
$357,102