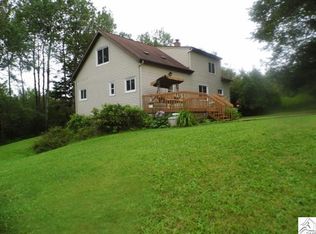Sold for $407,000
$407,000
3590 Getchell Rd, Hermantown, MN 55811
3beds
1,668sqft
Single Family Residence
Built in 1940
2.4 Acres Lot
$422,200 Zestimate®
$244/sqft
$2,194 Estimated rent
Home value
$422,200
$367,000 - $486,000
$2,194/mo
Zestimate® history
Loading...
Owner options
Explore your selling options
What's special
Charming, Fully Updated Home on 2.5 Acres in Hermantown! Here’s your chance to own a truly charming and beautifully updated 3-bedroom, 2-bathroom home on nearly 2.5 private acres in sought-after Hermantown. Every inch of this home has been thoughtfully touched and upgraded—offering modern comfort, classic character, and no carpet anywhere in the house. The main level features an updated kitchen with subway tile backsplash, a formal dining area, and a bright living room—all accented by rich hardwood and low-maintenance flooring. A remodeled full bathroom with a tiled shower completes the main floor. Upstairs you’ll find all three bedrooms and a spacious full bathroom featuring a jetted tub, separate tiled shower, and a double sink vanity. The lower level includes a partially finished family room, a large utility area with room for a home gym, and plenty of extra storage space. Enjoy peace of mind with major updates already done, including a newer roof, vinyl windows, steel siding, and a maintenance-free deck and porch. Step outside to your very own retreat—the yard looks like a park with mature trees, well-kept gardens, a charming gazebo, and a large private yard perfect for relaxing or entertaining. The oversized 30x24 detached garage provides plenty of space for vehicles, toys, or workshop use. This home truly has it all—space, style, privacy, and updates—just minutes from everything Hermantown has to offer. Schedule your private showing today before it's GONE!
Zillow last checked: 8 hours ago
Listing updated: August 29, 2025 at 02:47pm
Listed by:
Eric Sams 218-393-3087,
Messina & Associates Real Estate,
Anna McParlan 218-206-4222,
Messina & Associates Real Estate
Bought with:
Abbie Litchke, MN 40783922
Messina & Associates Real Estate
Source: Lake Superior Area Realtors,MLS#: 6120543
Facts & features
Interior
Bedrooms & bathrooms
- Bedrooms: 3
- Bathrooms: 2
- Full bathrooms: 2
Bedroom
- Description: Hardwood floors and large closet.
- Level: Second
- Area: 138.04 Square Feet
- Dimensions: 11.9 x 11.6
Bedroom
- Description: Hardwood floors
- Level: Second
- Area: 113.49 Square Feet
- Dimensions: 9.7 x 11.7
Bedroom
- Description: Hardwood floors
- Level: Second
- Area: 90.2 Square Feet
- Dimensions: 8.2 x 11
Bathroom
- Description: Full bath with tiled shower.
- Level: Main
- Area: 38.5 Square Feet
- Dimensions: 5 x 7.7
Bathroom
- Description: Tiled shower, jetted tub and vanity with double sinks.
- Level: Second
- Area: 103.2 Square Feet
- Dimensions: 8 x 12.9
Dining room
- Description: Formal dining with hardwood floors.
- Level: Main
- Area: 92 Square Feet
- Dimensions: 8 x 11.5
Entry hall
- Description: Back door entry off of deck.
- Level: Main
- Area: 87.3 Square Feet
- Dimensions: 9 x 9.7
Family room
- Description: Finished lower level family room.
- Level: Lower
- Area: 248.23 Square Feet
- Dimensions: 10.3 x 24.1
Kitchen
- Description: Stainless appliances with subway tile backsplash.
- Level: Main
- Area: 134.55 Square Feet
- Dimensions: 11.5 x 11.7
Living room
- Description: Hardwood floors and a lot of natural light.
- Level: Main
- Area: 252.88 Square Feet
- Dimensions: 11.6 x 21.8
Heating
- Forced Air, Propane
Cooling
- None
Appliances
- Included: Water Heater-Electric, Dishwasher, Dryer, Microwave, Range, Refrigerator, Washer
- Laundry: Dryer Hook-Ups, Washer Hookup
Features
- Ceiling Fan(s), Eat In Kitchen
- Flooring: Hardwood Floors, Tiled Floors
- Windows: Vinyl Windows
- Basement: Full,Drainage System,Finished,Partially Finished,Family/Rec Room,Utility Room,Washer Hook-Ups,Dryer Hook-Ups
- Has fireplace: No
Interior area
- Total interior livable area: 1,668 sqft
- Finished area above ground: 1,320
- Finished area below ground: 348
Property
Parking
- Total spaces: 2
- Parking features: Gravel, Detached, Electrical Service, Heat
- Garage spaces: 2
Features
- Patio & porch: Deck
- Exterior features: Rain Gutters
Lot
- Size: 2.40 Acres
- Dimensions: 350 x 300
- Features: Landscaped, Many Trees, High
- Residential vegetation: Heavily Wooded
Details
- Parcel number: 395021000160
- Zoning description: Residential
Construction
Type & style
- Home type: SingleFamily
- Architectural style: Traditional
- Property subtype: Single Family Residence
Materials
- Steel Siding, Frame/Wood
- Foundation: Concrete Perimeter
- Roof: Asphalt Shingle
Condition
- Previously Owned
- Year built: 1940
Utilities & green energy
- Electric: Minnesota Power
- Sewer: Public Sewer
- Water: Public
Community & neighborhood
Location
- Region: Hermantown
Other
Other facts
- Listing terms: Cash,Conventional,FHA,VA Loan
- Road surface type: Paved
Price history
| Date | Event | Price |
|---|---|---|
| 8/29/2025 | Sold | $407,000-0.5%$244/sqft |
Source: | ||
| 7/28/2025 | Pending sale | $409,000$245/sqft |
Source: | ||
| 7/17/2025 | Contingent | $409,000$245/sqft |
Source: | ||
| 7/7/2025 | Listed for sale | $409,000+187%$245/sqft |
Source: | ||
| 8/6/2013 | Sold | $142,500$85/sqft |
Source: Public Record Report a problem | ||
Public tax history
| Year | Property taxes | Tax assessment |
|---|---|---|
| 2024 | $3,574 +5.4% | $299,000 +10.4% |
| 2023 | $3,392 +1.1% | $270,800 +10.1% |
| 2022 | $3,354 +19% | $245,900 +8.6% |
Find assessor info on the county website
Neighborhood: 55811
Nearby schools
GreatSchools rating
- 7/10Hermantown Elementary SchoolGrades: K-4Distance: 4.2 mi
- 7/10Hermantown Middle SchoolGrades: 5-8Distance: 4.3 mi
- 10/10Hermantown Senior High SchoolGrades: 9-12Distance: 4.3 mi
Get pre-qualified for a loan
At Zillow Home Loans, we can pre-qualify you in as little as 5 minutes with no impact to your credit score.An equal housing lender. NMLS #10287.
Sell for more on Zillow
Get a Zillow Showcase℠ listing at no additional cost and you could sell for .
$422,200
2% more+$8,444
With Zillow Showcase(estimated)$430,644
