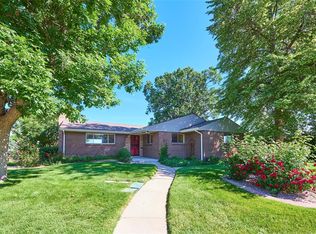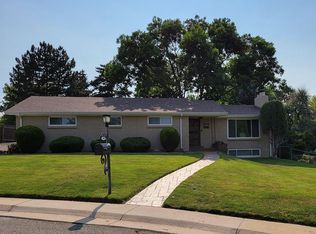Welcome Home - imagine entertaining your friends and family on the expansive covered patio with elevated expansive views of the front range. Indoor/Outdoor living at its finest, access to the party deck from the kitchen and the family room. Enjoy snowy winter days gathered by the double-sided gas fireplace, you have a beautiful open concept between the kitchen, dining and living rooms. Fully permitted remodel, brand new A/C, everything has been done for you! Your main floor master suite a serene retreat, with huge master bathroom, double vanities, giant walk in shower with a bench and walk in closet. Down the stairs you find another fantastic living space with a gas fireplace, wet bar and room for watching movies and playing games. - fun! A paid for Tesla solar system subsidies your electric bills - just move in and enjoy! Tesla solar system is paid for. Fantastic corner lot on a hill with sweeping views, great mountain view after the leaves fall from the trees.
This property is off market, which means it's not currently listed for sale or rent on Zillow. This may be different from what's available on other websites or public sources.

